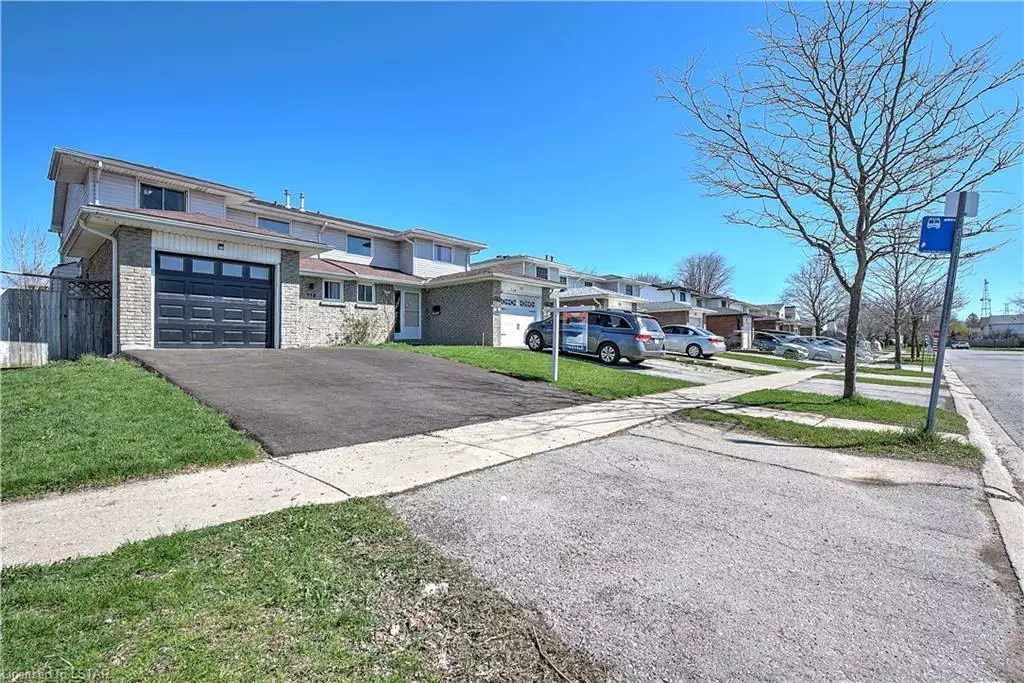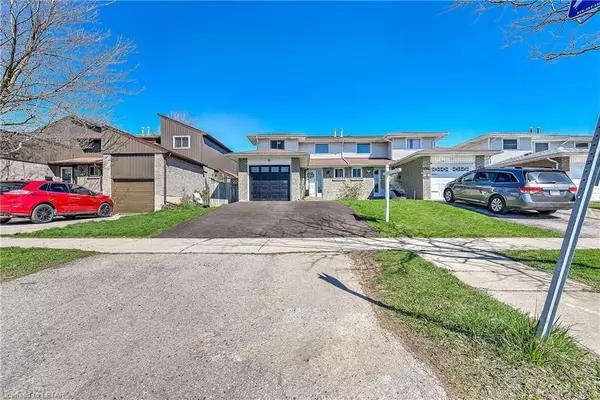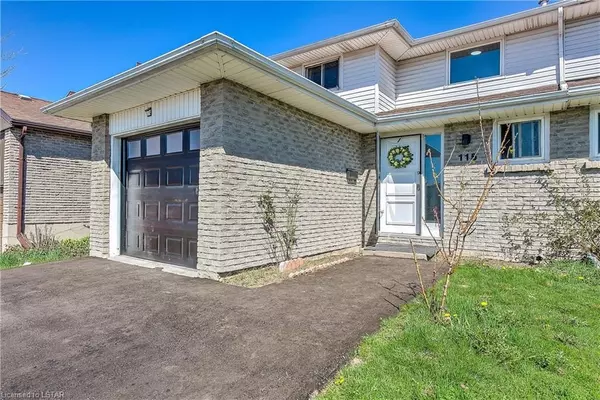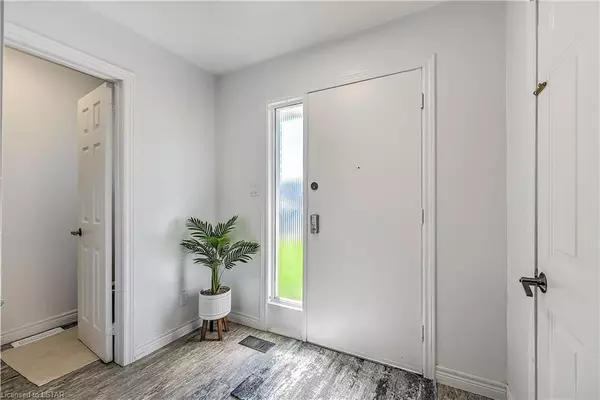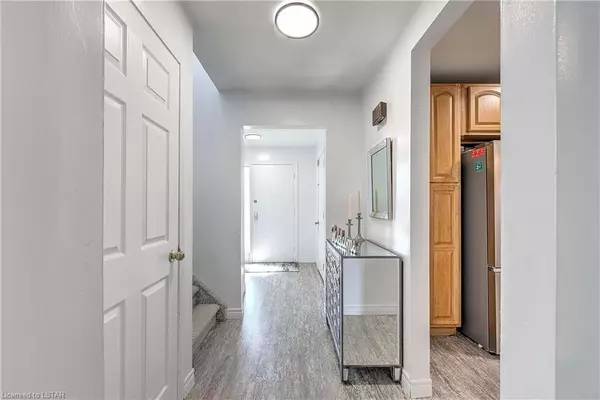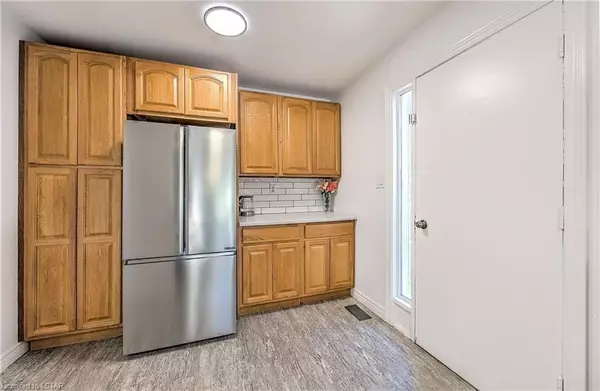3 Beds
3 Baths
1,810 SqFt
3 Beds
3 Baths
1,810 SqFt
Key Details
Property Type Multi-Family
Sub Type Semi-Detached
Listing Status Pending
Purchase Type For Sale
Square Footage 1,810 sqft
Price per Sqft $297
MLS Listing ID X8283564
Style 2-Storey
Bedrooms 3
Annual Tax Amount $2,338
Tax Year 2023
Property Description
Location
Province ON
County Middlesex
Community South Y
Area Middlesex
Zoning SFR
Region South Y
City Region South Y
Rooms
Family Room No
Basement Full
Kitchen 1
Interior
Interior Features Other
Cooling Central Air
Fireplaces Number 2
Fireplaces Type Electric
Inclusions FrontDoor Keypad Lock, Bidet, [Swing & Gazebo(AS IS CONDITION)]
Exterior
Parking Features Private Double, Other
Garage Spaces 3.0
Pool None
Community Features Public Transit
Roof Type Shingles,Asphalt Shingle
Lot Frontage 30.0
Lot Depth 100.0
Exposure South
Total Parking Spaces 3
Building
Foundation Poured Concrete
New Construction false
Others
Senior Community Yes
Security Features Smoke Detector
"My job is to deliver more results for you when you are buying or selling your property! "

