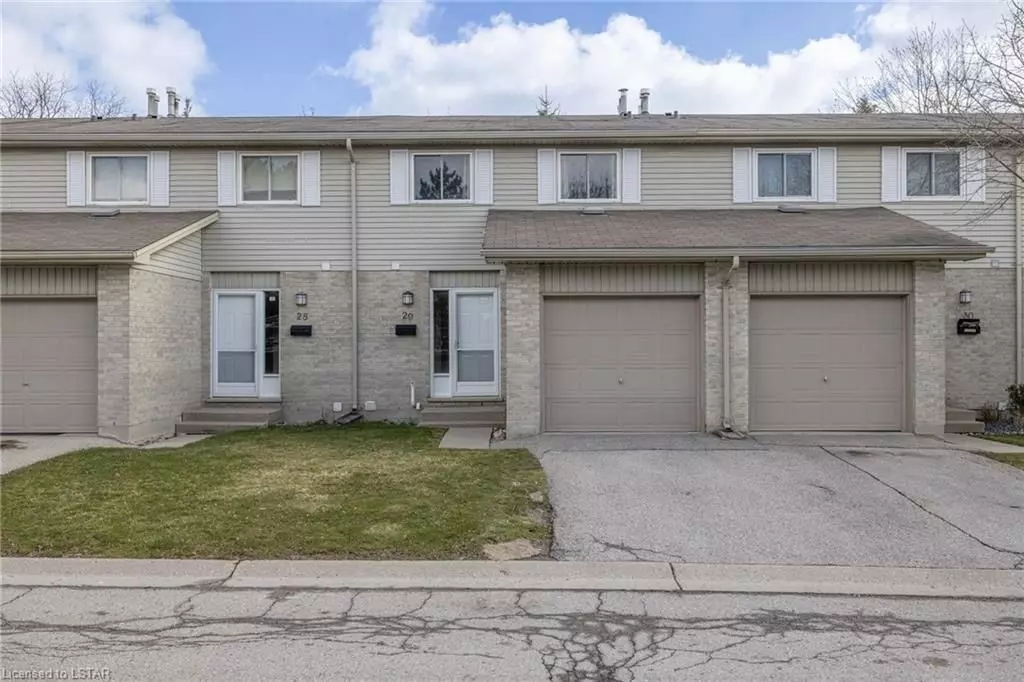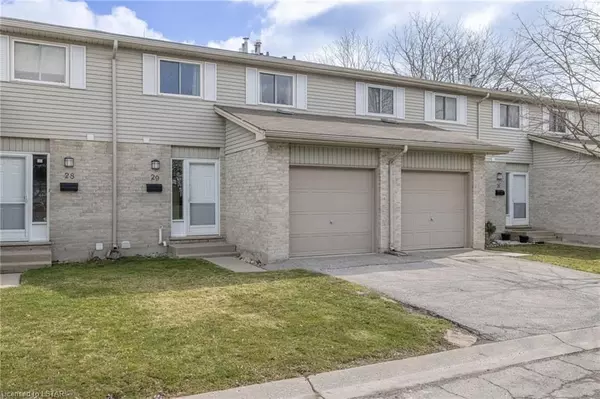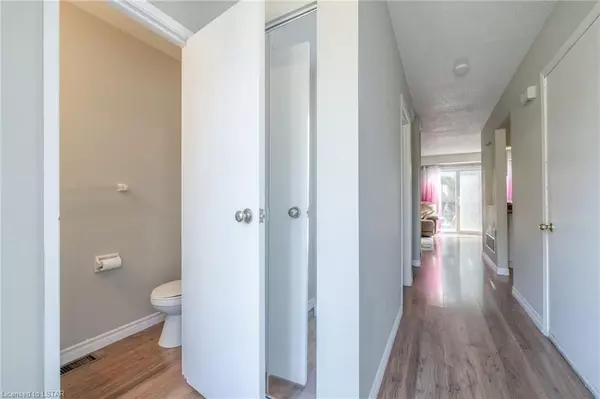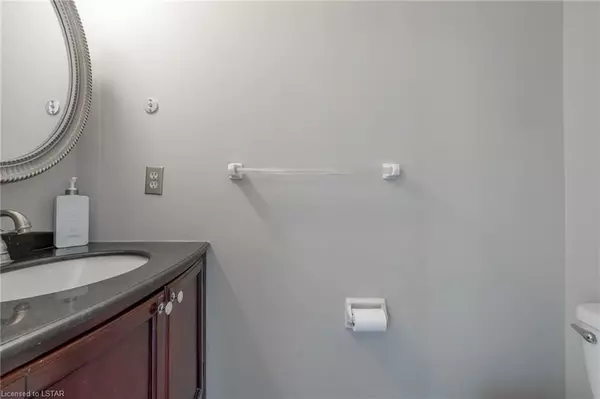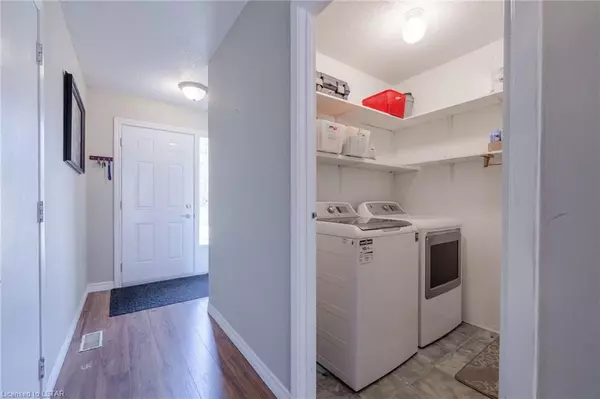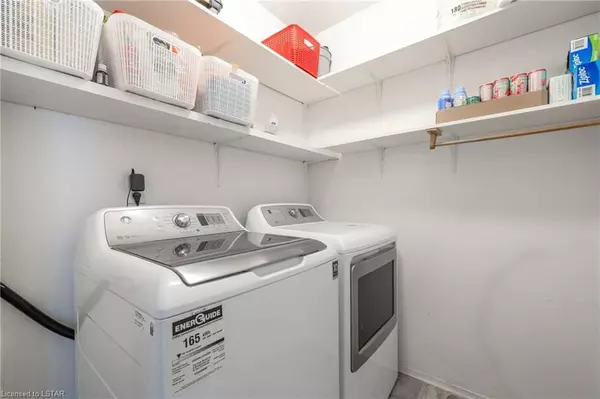3 Beds
2 Baths
1,483 SqFt
3 Beds
2 Baths
1,483 SqFt
Key Details
Property Type Condo
Sub Type Condo Townhouse
Listing Status Pending
Purchase Type For Sale
Approx. Sqft 1200-1399
Square Footage 1,483 sqft
Price per Sqft $303
MLS Listing ID X8283002
Style 2-Storey
Bedrooms 3
HOA Fees $395
Annual Tax Amount $2,264
Tax Year 2023
Property Description
Location
Province ON
County Middlesex
Community South P
Area Middlesex
Zoning R5-4
Region South P
City Region South P
Rooms
Family Room No
Basement Full
Kitchen 1
Interior
Interior Features Water Heater Owned
Cooling Central Air
Fireplaces Number 1
Inclusions BBQ
Exterior
Exterior Feature Privacy
Parking Features Private, Other
Garage Spaces 2.0
Pool None
Community Features Recreation/Community Centre, Public Transit
Amenities Available Visitor Parking
Roof Type Asphalt Shingle
Exposure East
Total Parking Spaces 2
Building
Foundation Poured Concrete
Locker None
New Construction false
Others
Senior Community Yes
Pets Allowed Restricted
"My job is to deliver more results for you when you are buying or selling your property! "

