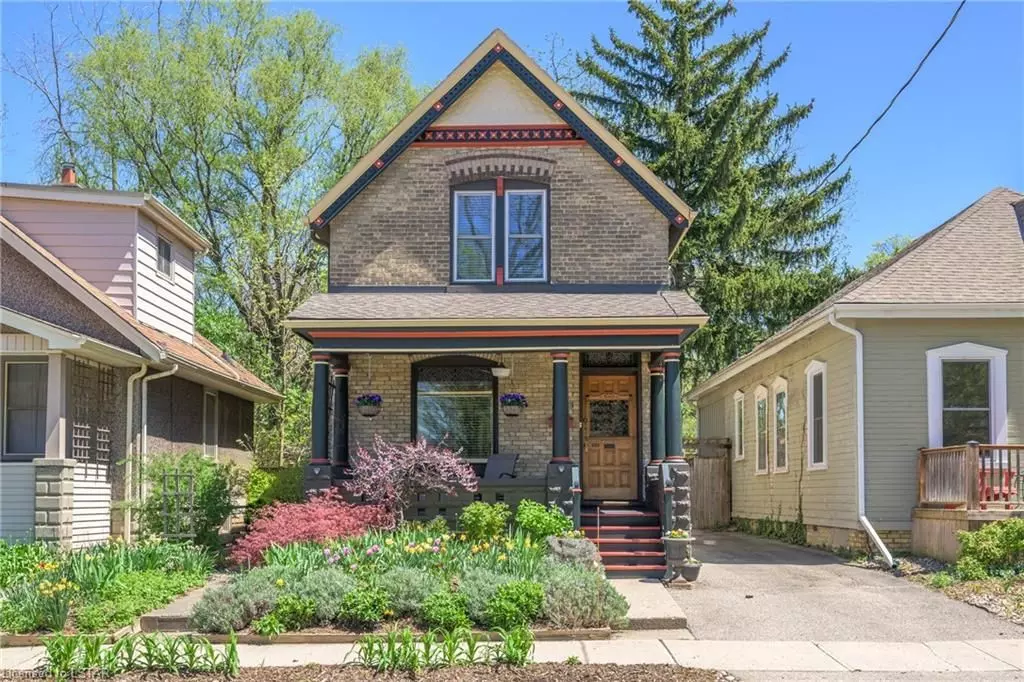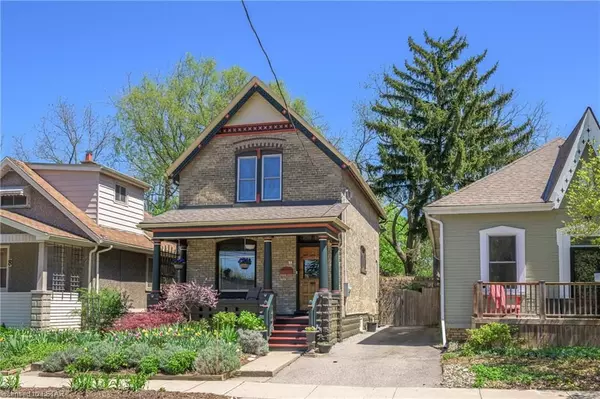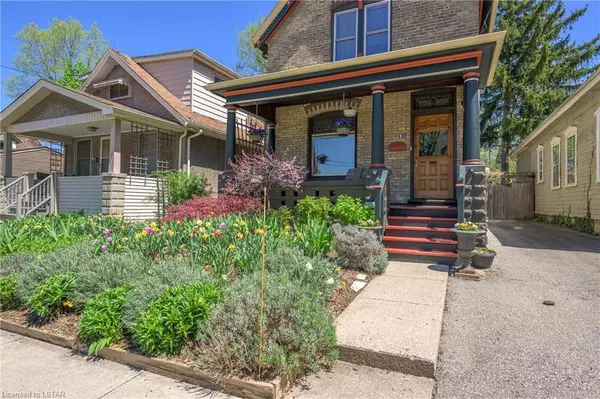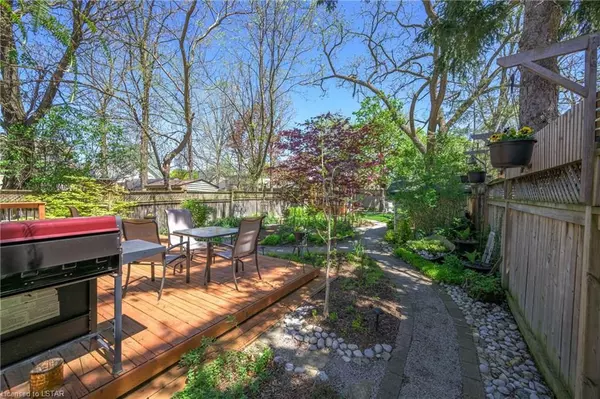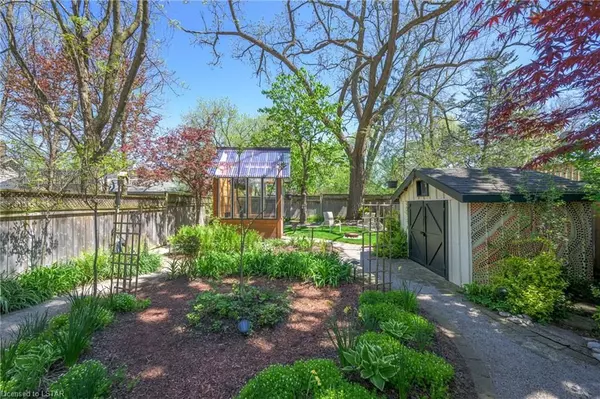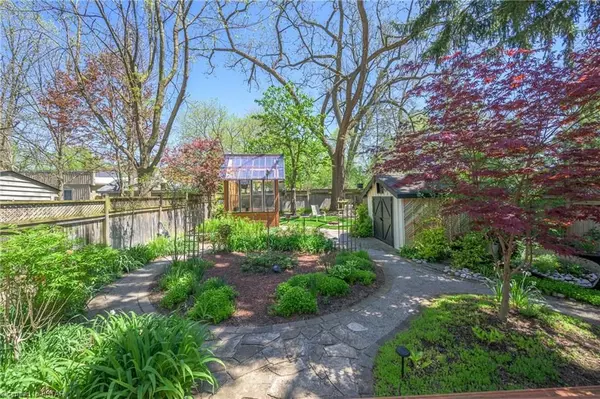3 Beds
2 Baths
1,240 SqFt
3 Beds
2 Baths
1,240 SqFt
Key Details
Property Type Single Family Home
Sub Type Detached
Listing Status Pending
Purchase Type For Sale
Square Footage 1,240 sqft
Price per Sqft $564
MLS Listing ID X8381980
Style 1 1/2 Storey
Bedrooms 3
Annual Tax Amount $3,842
Tax Year 2023
Property Description
Wortley Village neighborhood of London, Ontario. This 1240 sqft property offers comfortable living with beautiful
wood floors and tile throughout, creating a warm and inviting atmosphere.
The home sits on a quiet street, providing a serene environment perfect for relaxation. The interior is
complemented by a beautifully landscaped backyard, ideal for leisure and outdoor activities.
Enjoy the convenience of living within walking distance to essential amenities including a grocery store, multiple
dining options, and Thames Park—a spot perfect for recreation with playgrounds and leisure areas. The Green,
another nearby park, offers additional space for peaceful outings and enjoyment of nature.
This home's location combines the tranquility of a residential area with the accessibility of urban facilities.
Whether you're a family looking for a friendly neighborhood or someone who enjoys the blend of nature and city
life, 10 Cathcart St is an excellent choice for making your new home. Explore the possibilities today and step into
a place you'll love to live.
Location
Province ON
County Middlesex
Community South F
Area Middlesex
Zoning R2-2
Region South F
City Region South F
Rooms
Family Room No
Basement Partially Finished
Kitchen 1
Interior
Interior Features Water Heater Owned
Cooling Central Air
Inclusions Carbon Monoxide Detector, Dishwasher, Dryer, Microwave, RangeHood, Refrigerator, Smoke Detector, Stove, Washer, Hot Water Tank Owned, Window Coverings
Laundry In Basement
Exterior
Exterior Feature Deck, Lighting, Porch, Year Round Living
Parking Features Private, Other
Garage Spaces 3.0
Pool None
Community Features Public Transit
Roof Type Asphalt Shingle
Lot Frontage 34.5
Lot Depth 124.0
Exposure East
Total Parking Spaces 3
Building
Foundation Concrete, Concrete Block
New Construction true
Others
Senior Community No
Security Features Carbon Monoxide Detectors,Smoke Detector
"My job is to deliver more results for you when you are buying or selling your property! "

