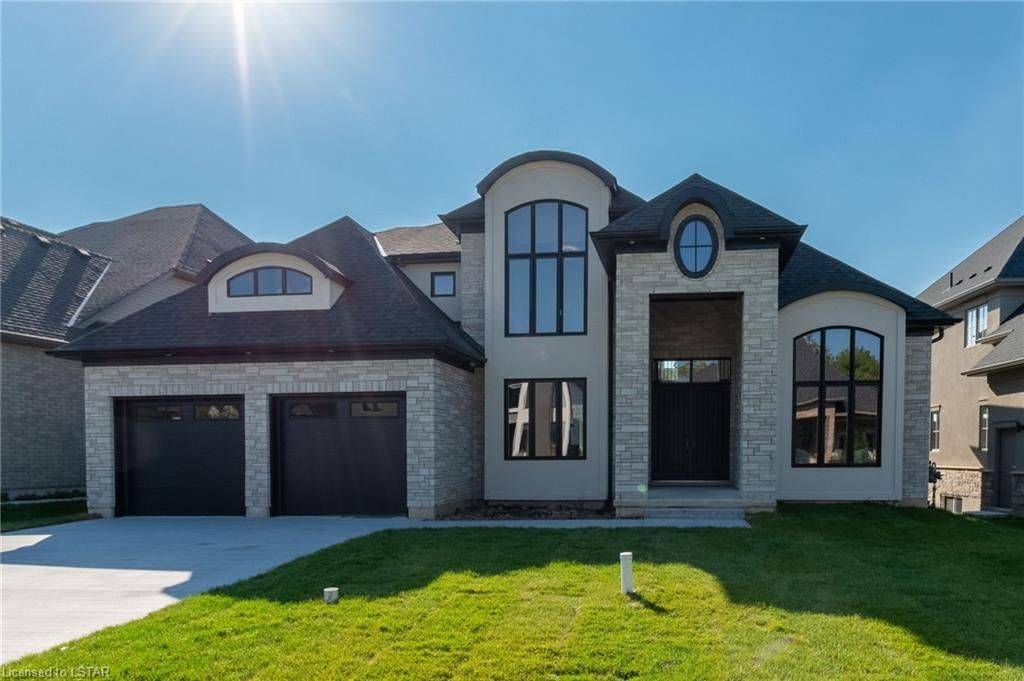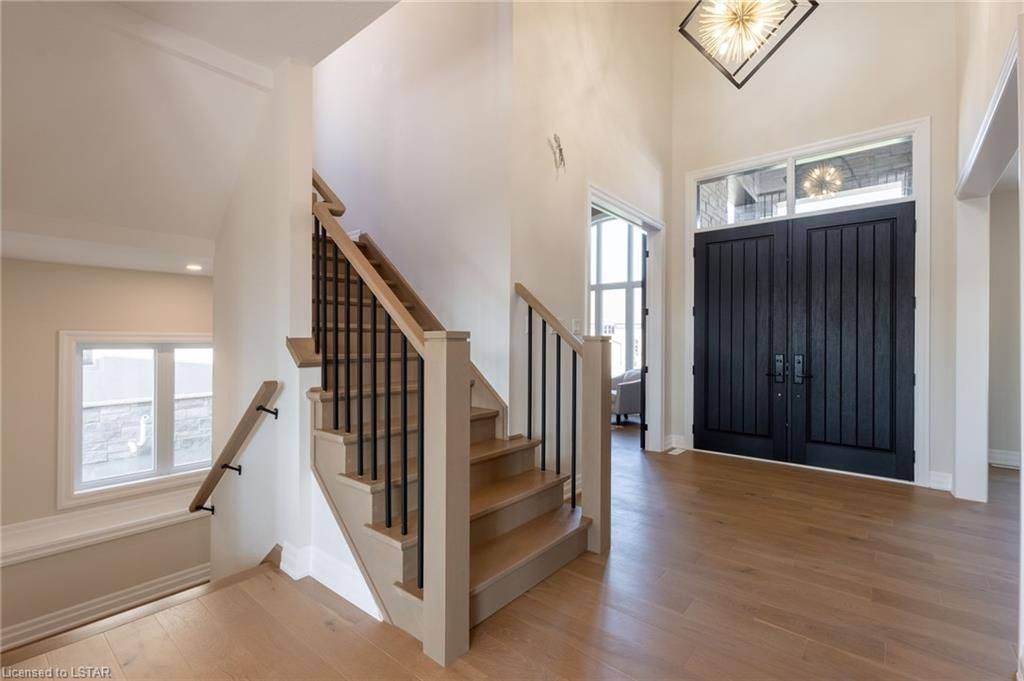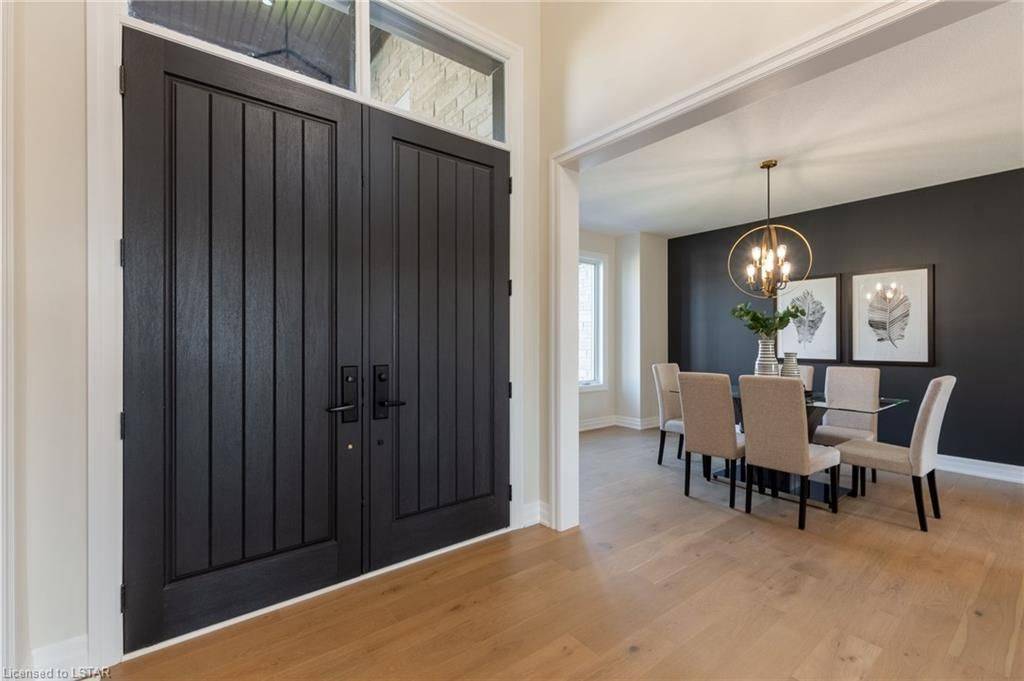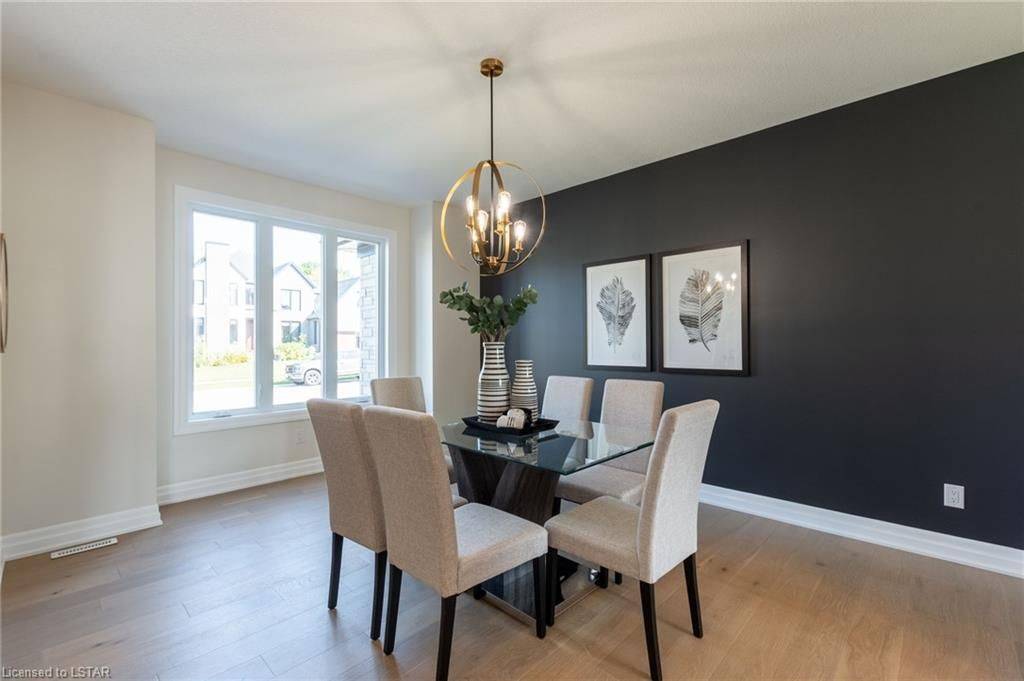4 Beds
3 Baths
3,031 SqFt
4 Beds
3 Baths
3,031 SqFt
Key Details
Property Type Single Family Home
Sub Type Detached
Listing Status Pending
Purchase Type For Sale
Square Footage 3,031 sqft
Price per Sqft $461
Subdivision South B
MLS Listing ID X8281378
Style 2-Storey
Bedrooms 4
Building Age New
Tax Year 2016
Property Sub-Type Detached
Property Description
Location
Province ON
County Middlesex
Community South B
Area Middlesex
Zoning R- 1
Rooms
Family Room No
Basement Full
Kitchen 1
Interior
Interior Features Sump Pump
Cooling Central Air
Fireplaces Number 1
Fireplaces Type Family Room
Inclusions roughed in central vac
Laundry Laundry Room
Exterior
Parking Features Private Double, Other
Garage Spaces 2.0
Pool None
Roof Type Asphalt Shingle
Lot Frontage 67.8
Lot Depth 113.5
Exposure West
Total Parking Spaces 4
Building
Foundation Concrete
New Construction false
Others
Senior Community Yes
Security Features Carbon Monoxide Detectors,Smoke Detector
"My job is to deliver more results for you when you are buying or selling your property! "






