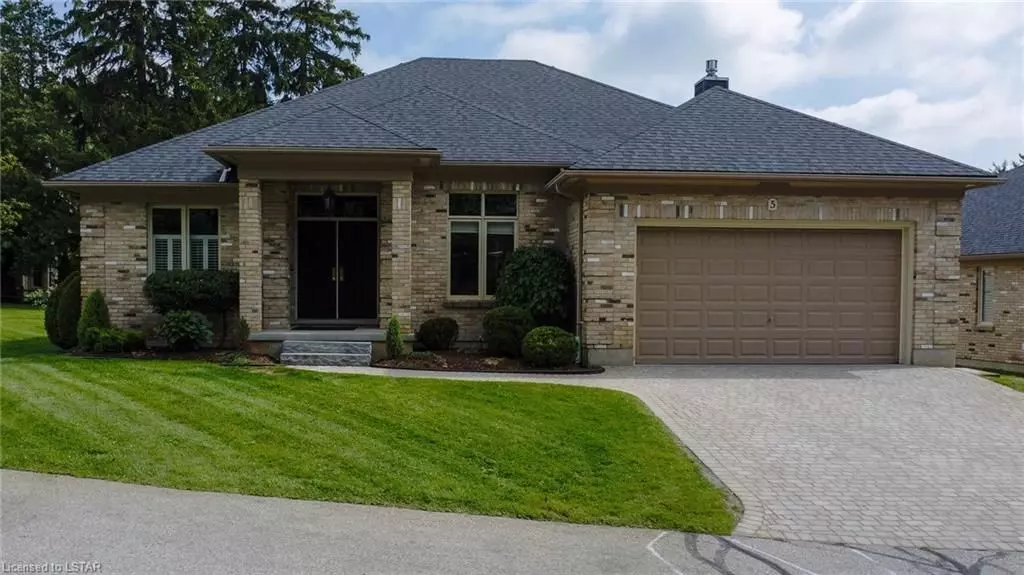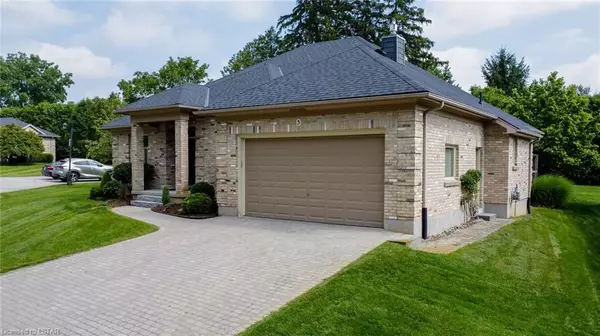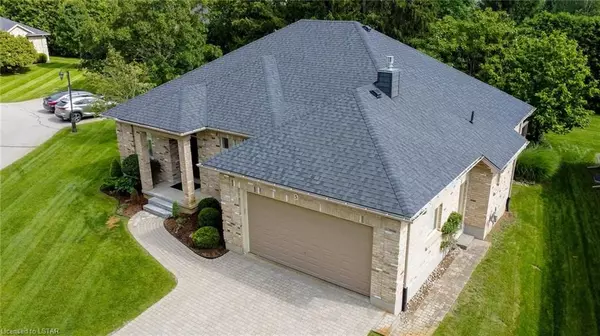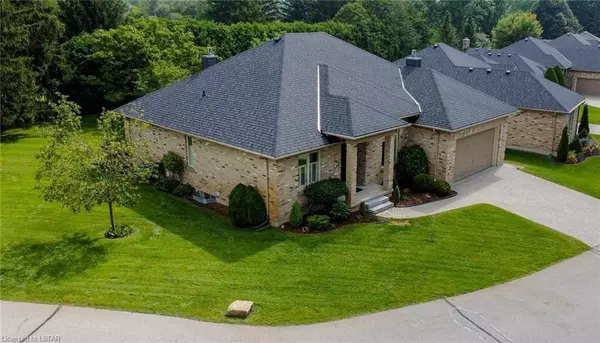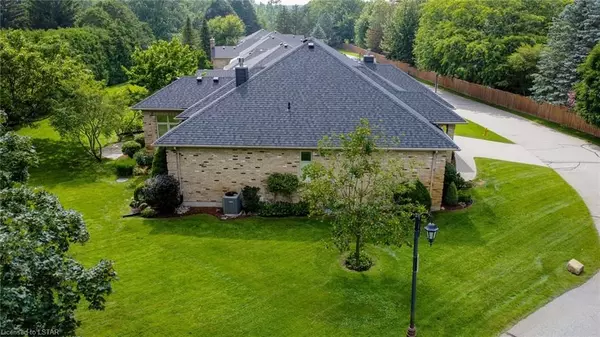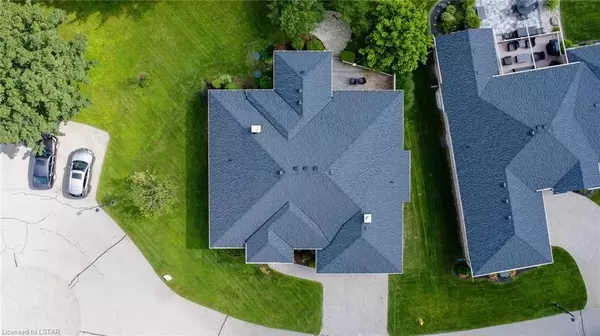3 Beds
2 Baths
3,841 SqFt
3 Beds
2 Baths
3,841 SqFt
Key Details
Property Type Single Family Home
Sub Type Detached
Listing Status Pending
Purchase Type For Sale
Square Footage 3,841 sqft
Price per Sqft $206
MLS Listing ID X8381074
Style Bungalow
Bedrooms 3
HOA Fees $975
Annual Tax Amount $7,466
Tax Year 2023
Property Description
Inside we see high ceilings, beautiful hardwood floors, tile in wet area, oversized trim and casings, crown moulding and 2 fireplaces on main level. Bielmann Design custom kitchen with stone counter tops inclusive of the island. The lower level has a exercise room, crafts room/wrapping with an abundance of workspace and storage, flex space used as a home office. Huge unfinished areas and space for storage. Rough-in bath in lower level. Location Location Location only steps from the Greenhills Golf and Tennis Club.
Lambeth community offers great local shopping, dining and is just minutes to the 402 and 401.
Location
Province ON
County Middlesex
Community South V
Area Middlesex
Zoning R6-1
Region South V
City Region South V
Rooms
Family Room No
Basement Full
Kitchen 1
Interior
Interior Features Other, Countertop Range, Water Heater, Air Exchanger, Water Softener
Cooling Central Air
Fireplaces Number 2
Fireplaces Type Electric
Inclusions Wall Oven, Gas Cook Top, Microwave
Exterior
Exterior Feature Deck, Porch
Parking Features Private Double, Reserved/Assigned
Garage Spaces 4.0
Pool None
Community Features Recreation/Community Centre, Skiing
Amenities Available Visitor Parking
Roof Type Asphalt Shingle
Lot Frontage 174.89
Lot Depth 847.1
Exposure North
Total Parking Spaces 4
Building
Foundation Wood Frame, Poured Concrete
Locker None
New Construction false
Others
Senior Community Yes
Security Features Alarm System,Smoke Detector
Pets Allowed Restricted
"My job is to deliver more results for you when you are buying or selling your property! "

