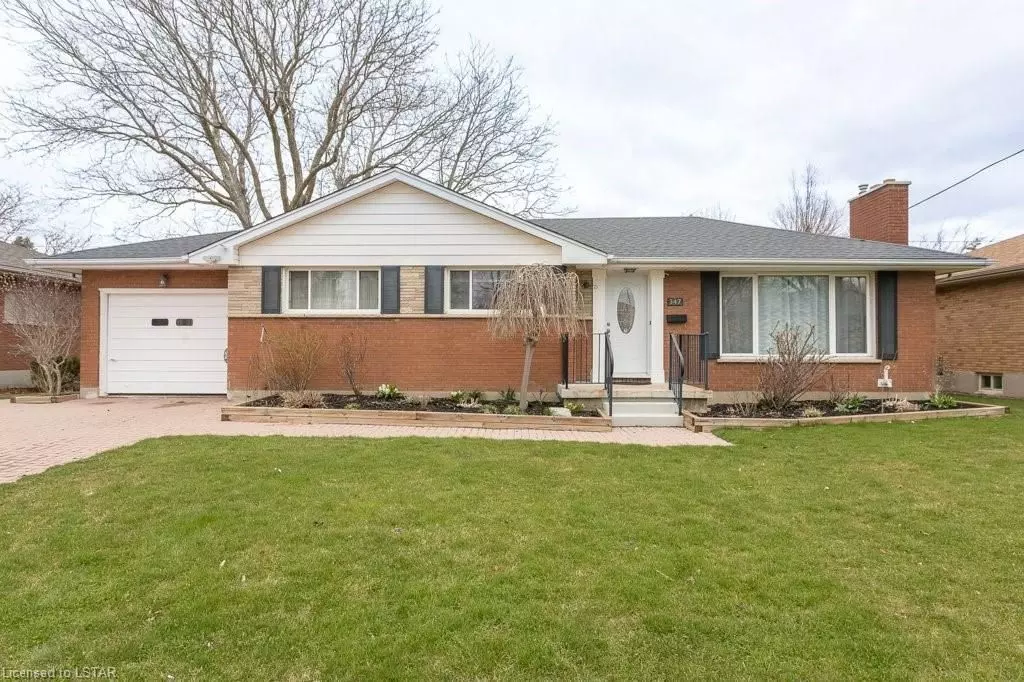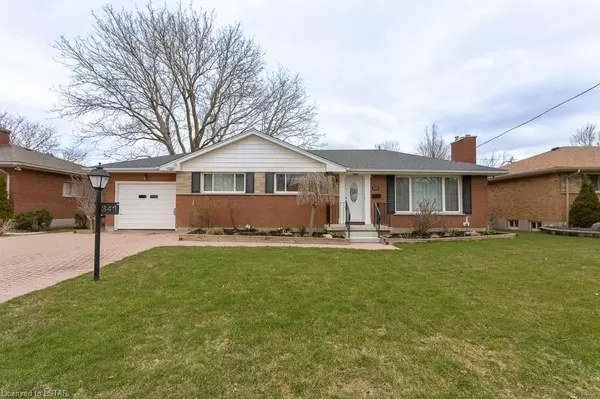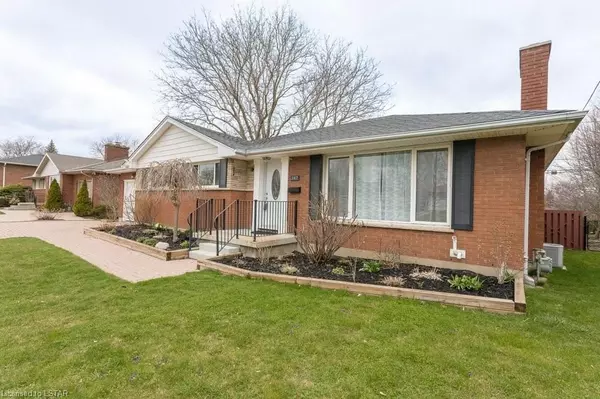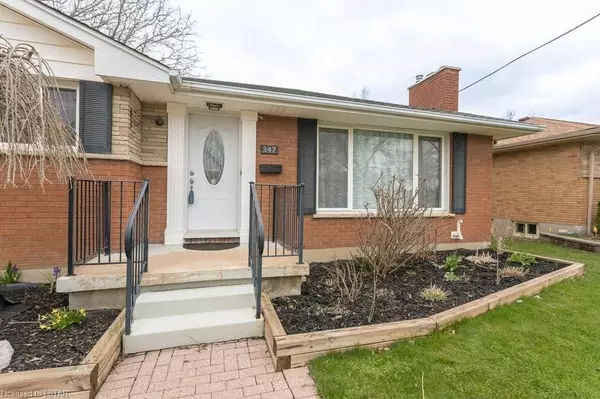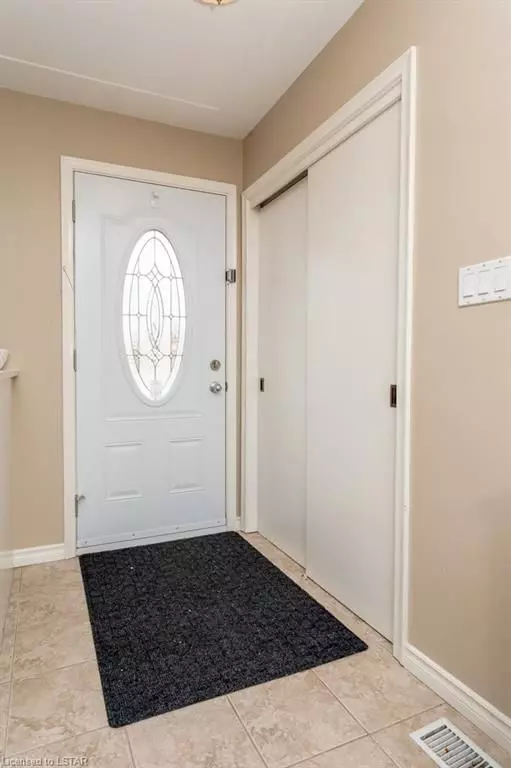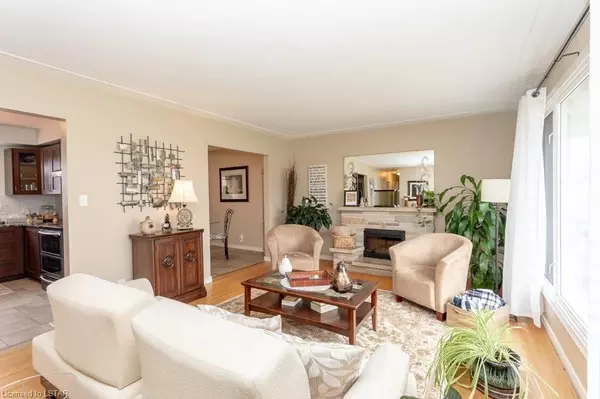4 Beds
2 Baths
2,353 SqFt
4 Beds
2 Baths
2,353 SqFt
Key Details
Property Type Single Family Home
Sub Type Detached
Listing Status Pending
Purchase Type For Sale
Square Footage 2,353 sqft
Price per Sqft $280
MLS Listing ID X8282520
Style Bungalow
Bedrooms 4
Annual Tax Amount $3,347
Tax Year 2023
Property Description
Inside, two of the bedrooms feature built-in closets, offering extra storage space. The kitchen has been tastefully updated with granite countertops, cabinets, and flooring, complemented by a separate kitchenette and dinette area. The main floor also includes a family room with a walkout to the deck and yard, enhanced by a gas fireplace.
The lower level of the home is equally impressive, featuring a huge recreation room with concrete floors, a separate exercise room, and a three-piece bathroom. Additional amenities include a walk-in cold room, cantina, furnished room, and a sewing room, all serviced by an upgraded electrical panel.
This property offers ample space and potential for customization to suit any new homeowner's needs. The attached single-car garage is conveniently accessed through a very generous double driveway with interlock landscaping, accommodating up to four cars. A separate back door entrance leads to the garage, while another entrance provides direct access to the main floor family room and basement.
Schedule your viewing appointment today to experience everything this home has to offer.
Location
Province ON
County Middlesex
Community South J
Area Middlesex
Zoning R1-7
Region South J
City Region South J
Rooms
Family Room No
Basement Full
Kitchen 1
Separate Den/Office 1
Interior
Interior Features Other
Cooling Central Air
Fireplaces Number 2
Fireplaces Type Electric
Inclusions Garage Door Opener, Smoke Detector, Window Coverings
Exterior
Exterior Feature Privacy
Parking Features Private Double, Reserved/Assigned, Other
Garage Spaces 5.0
Pool None
View Garden
Roof Type Asphalt Shingle
Lot Frontage 70.0
Lot Depth 133.0
Exposure West
Total Parking Spaces 5
Building
Foundation Poured Concrete
New Construction false
Others
Senior Community Yes
Security Features Smoke Detector
"My job is to deliver more results for you when you are buying or selling your property! "

