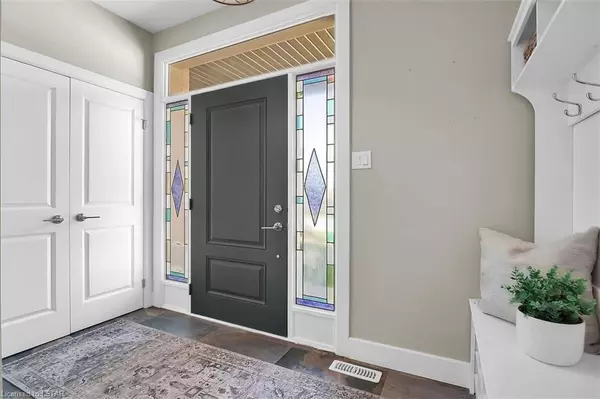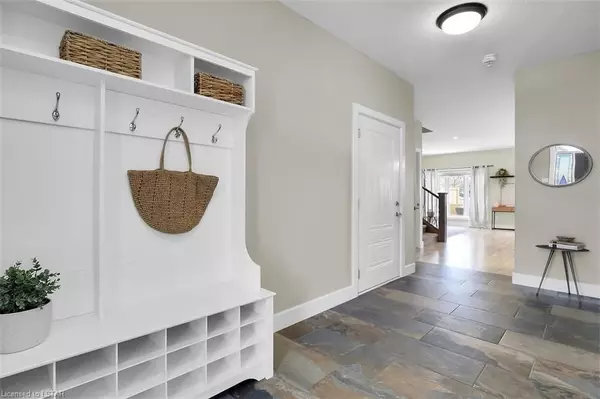4 Beds
4 Baths
1,792 SqFt
4 Beds
4 Baths
1,792 SqFt
Key Details
Property Type Single Family Home
Sub Type Detached
Listing Status Pending
Purchase Type For Sale
Square Footage 1,792 sqft
Price per Sqft $362
MLS Listing ID X8281368
Style 2-Storey
Bedrooms 4
Annual Tax Amount $3,729
Tax Year 2024
Property Description
Location
Province ON
County Middlesex
Community Se
Area Middlesex
Zoning R2
Region SE
City Region SE
Rooms
Family Room No
Basement Full
Kitchen 1
Separate Den/Office 1
Interior
Interior Features Water Heater Owned
Cooling Central Air
Inclusions Dishwasher, Dryer, Gas Stove, Hot Tub, RangeHood, Refrigerator, Stove, Washer, Hot Water Tank Owned
Laundry In Basement
Exterior
Exterior Feature Hot Tub
Parking Features Private Double
Garage Spaces 3.0
Pool None
Community Features Major Highway
Roof Type Asphalt Shingle
Lot Frontage 44.88
Lot Depth 180.48
Exposure South
Total Parking Spaces 3
Building
Foundation Poured Concrete
New Construction false
Others
Senior Community Yes
"My job is to deliver more results for you when you are buying or selling your property! "






