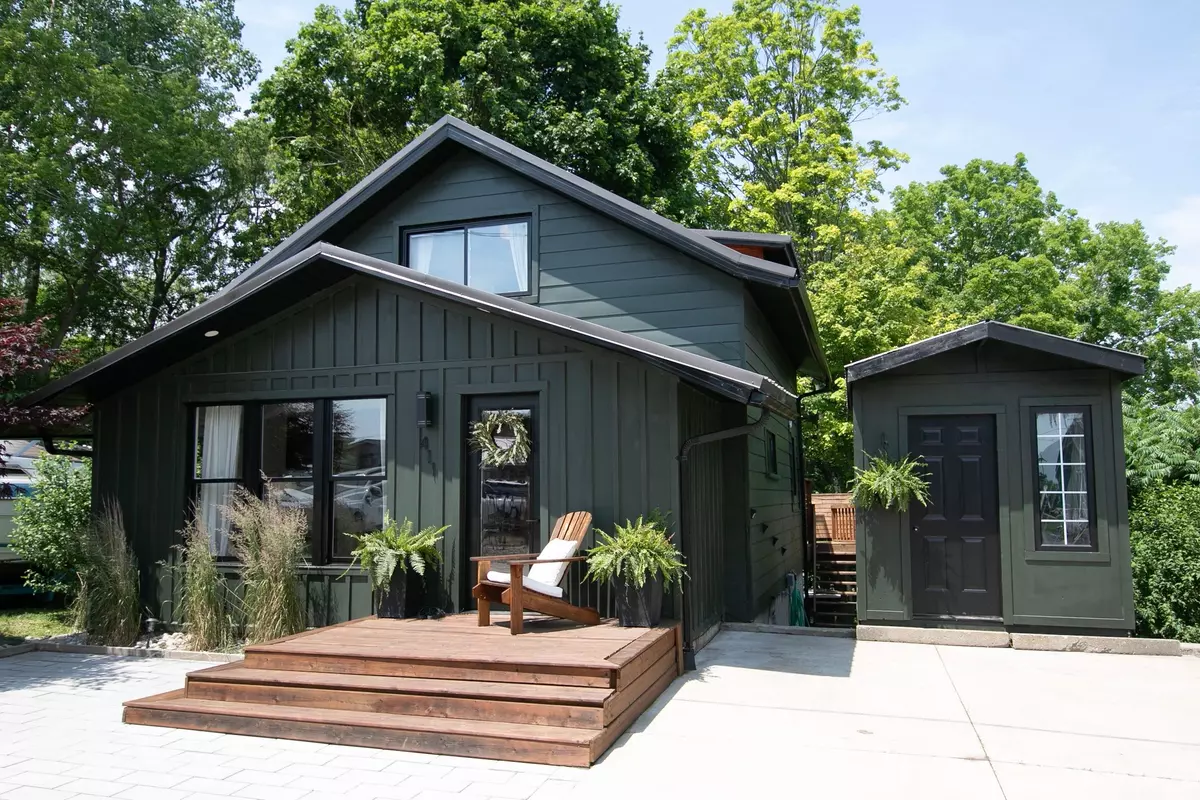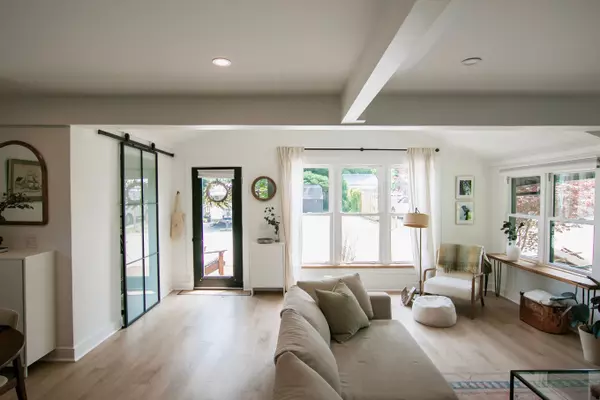REQUEST A TOUR If you would like to see this home without being there in person, select the "Virtual Tour" option and your agent will contact you to discuss available opportunities.
In-PersonVirtual Tour

$ 625,000
Est. payment | /mo
3 Beds
4 Baths
$ 625,000
Est. payment | /mo
3 Beds
4 Baths
Key Details
Property Type Single Family Home
Sub Type Detached
Listing Status Active Under Contract
Purchase Type For Sale
MLS Listing ID X8467546
Style 1 1/2 Storey
Bedrooms 3
Annual Tax Amount $2,908
Tax Year 2024
Property Description
Discover this beautifully renovated gem nestled high on the bluffs of Port Stanley. This serene and private 3-bedroom, 3.5-bathroom home offers a perfect blend of modern comfort and natural beauty, making it an ideal starter home, income property, or cottage retreat. The fully self-contained basement unit adds a perfect space for a rental income, in law suite or guest accommodations. The open-concept main floor features a bright living room, a modern kitchen, a powder room, a cozy coffee nook, a pantry and main-floor laundry. The Kitchen leads to a spacious 14x20 deck, offering a tranquil retreat among the trees. The upper floor boasts two bedrooms, each with its own ensuite bathroom, ensuring comfort and privacy. The basement includes a separate unit with a bedroom, living room, kitchenette, full bathroom, and a walk-out deck/patio. Set on a fully private lot with stunning neighbourhood views of Lake Erie, this home provides a peaceful escape with easy access to the beach. Enjoy the soon to be completed services, roads, and sidewalks in one of Port Stanley most historic and peaceful neighbourhoods. This fully renovated and updated home is in a prime location and provides exceptional value!
Location
Province ON
County Elgin
Area Elgin
Rooms
Family Room Yes
Basement Finished with Walk-Out, Separate Entrance
Kitchen 1
Interior
Interior Features In-Law Capability, In-Law Suite, On Demand Water Heater, Upgraded Insulation, Water Meter
Cooling Central Air
Exterior
Parking Features Private
Garage Spaces 2.0
Pool None
Roof Type Metal
Total Parking Spaces 2
Building
Foundation Concrete Block
Listed by Royal Lepage R.E. Wood Realty Brokerage

"My job is to deliver more results for you when you are buying or selling your property! "






