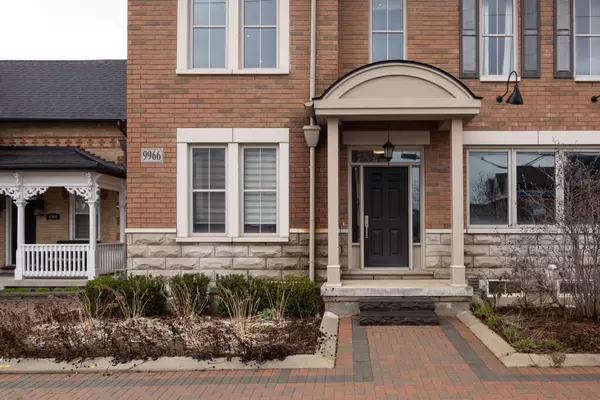REQUEST A TOUR
In-PersonVirtual Tour

$ 1,348,000
Est. payment | /mo
4 Beds
4 Baths
$ 1,348,000
Est. payment | /mo
4 Beds
4 Baths
Key Details
Property Type Condo
Sub Type Condo Townhouse
Listing Status Active
Purchase Type For Sale
Approx. Sqft 2000-2249
MLS Listing ID N9253296
Style 3-Storey
Bedrooms 4
HOA Fees $231
Annual Tax Amount $5,623
Tax Year 2024
Property Description
Modern Luxury! Welcome Home To This Builder's Model Home, A Spacious 2-Car Garage Corner Unit Townhome In The Heart Of Vaughan! Just Steps To Parks, Shops, GO Station, Vaughans Hospital, Community Centre, Library & All Modern Amenities! Great Location, Custom Upgrades, Move-In Ready! This Gem Offers 3 Bedrooms; 4 Custom-Upgraded Bathrooms; 2-Car Garage; Stylish Kitchen With Quarts Countertops, Stainless Steel Appliances, Backsplash, Breakfast Bar, Eat-In Area & Walk-Out To Balcony; Elegant Dining Room With Coffered Ceilings; Open Concept Family Room Wrapped Around With Windows & Offering A Feature Wall For Fireplace; Large Living Room (That Could Be Used As A Guest Room) On Ground Floor (Completely Above Grade); 9 Ft Ceilings On Main; Hardwood Floors On 3 Levels (Ground Floor, Main & 2nd Floors); Crown Mouldings; Pot Lights & Chic Lights Throughout; Smooth Ceilings Throughout; Custom Closet Organizers and Built-Ins; Custom Window Covers; Finished Basement With An Open Concept Rec Room & 3-Pc Spa-Like Bath! Seller Will Remove The Built-In Closets From 3rd Bedroom Before Closing If Requested! Designer Decorated Model Thats Move-In Ready For You! This Is The One! See 3-D!
Location
Province ON
County York
Zoning Stunning Designer Decorated Model!
Rooms
Family Room Yes
Basement Finished
Kitchen 1
Interior
Interior Features Water Heater
Cooling Central Air
Inclusions See 'Schedule C.'
Laundry Inside
Exterior
Garage Built-In
Garage Spaces 2.0
Amenities Available Visitor Parking
Building
Locker None
Others
Pets Description Restricted
Listed by ROYAL LEPAGE YOUR COMMUNITY REALTY

"My job is to deliver more results for you when you are buying or selling your property! "






