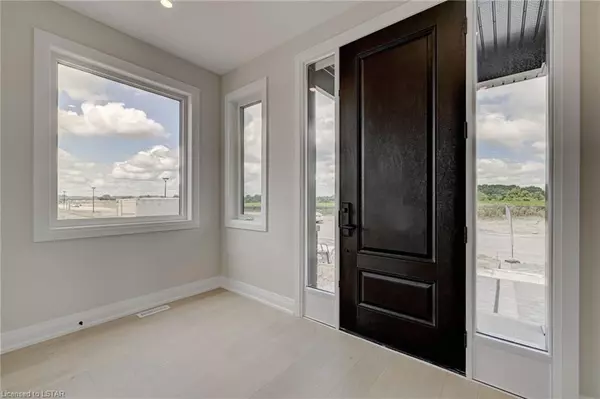3 Beds
3 Baths
2,161 SqFt
3 Beds
3 Baths
2,161 SqFt
Key Details
Property Type Multi-Family
Sub Type Semi-Detached
Listing Status Pending
Purchase Type For Sale
Square Footage 2,161 sqft
Price per Sqft $353
MLS Listing ID X8193978
Style 2-Storey
Bedrooms 3
Tax Year 2023
Property Description
Location
Province ON
County Middlesex
Community South V
Area Middlesex
Zoning R2-1(17)
Region South V
City Region South V
Rooms
Basement Full
Kitchen 1
Interior
Interior Features Sump Pump
Cooling Central Air
Fireplaces Number 1
Inclusions [CARBONMONOX, GDO, SMOKEDETECTOR]
Exterior
Parking Features Private
Garage Spaces 2.0
Pool None
Community Features Major Highway
Lot Frontage 30.0
Lot Depth 114.8
Exposure North
Total Parking Spaces 2
Building
New Construction false
Others
Senior Community Yes
"My job is to deliver more results for you when you are buying or selling your property! "






