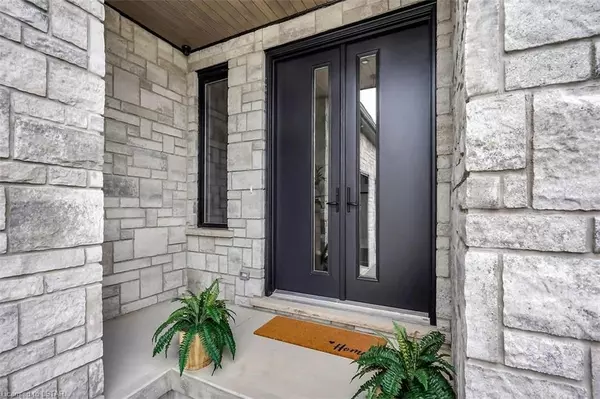4 Beds
4 Baths
3,004 SqFt
4 Beds
4 Baths
3,004 SqFt
Key Details
Property Type Single Family Home
Sub Type Detached
Listing Status Pending
Purchase Type For Sale
Square Footage 3,004 sqft
Price per Sqft $532
MLS Listing ID X7408357
Style 2-Storey
Bedrooms 4
Tax Year 2023
Property Description
Nestled amidst prestigious executive homes on an expansive 82' premium lot, this stunning property offers a captivating blend of style and functionality. Step inside and be embraced by the warmth of a neutral décor and soothing colour palette that instantly makes you feel at home.
Crafted by Brosnan Homes, this custom masterpiece boasts impeccable attention to detail and luxurious finishes. The flowing open floor plan, adorned with engineered hardwood throughout, creates an inviting ambiance with abundant natural light streaming through large windows and 9-foot ceilings.
Prepare to be enchanted by the designer kitchen featuring three-tone cabinetry, leathered granite on the extended eat-around island, built-in appliances, and custom touches like counter-to-ceiling backsplash and a chic range hood.
Entertain in grand style in the spacious formal dining room, featuring a striking accent wall that adds a touch of elegance. A main-floor office/den offers a private workspace, while a separate laundry room with backyard access and a convenient mudroom complete the main levels thoughtful layout.
Journey upstairs via the modern open staircase to discover a grand primary retreat, complete with a spa-like bathroom boasting twin shower heads and his and her walk-in closets. The second bedroom impresses with a private 4-piece ensuite and walk-in closet, while two additional bedrooms feature walk-in closets and share a stylish Jack and Jill ensuite.
Be sure to take advantage of the oversized garage (33'x21'10 with 10' overhead doors) offering ample space for vehicles and storage.
This home's exceptional features extend to the basement with a tall pour foundation, awaiting your personal touch to create the perfect space.
At 193 Martin Road, luxury and comfort unite seamlessly. Don't miss your chance to make this exquisite property your forever home—schedule a showing today and experience the allure firsthand!
Location
Province ON
County Middlesex
Community Delaware Town
Area Middlesex
Zoning CR1
Region Delaware Town
City Region Delaware Town
Rooms
Basement Full
Kitchen 1
Interior
Interior Features Countertop Range
Cooling Central Air
Fireplaces Number 1
Fireplaces Type Family Room
Inclusions [DISHWASHER, GDO, GASSTOVE, RANGEHOOD, REFRIGERATOR]
Laundry Laundry Room, Sink
Exterior
Exterior Feature Porch
Parking Features Private Double
Garage Spaces 8.0
Pool None
Lot Frontage 82.7
Lot Depth 164.3
Total Parking Spaces 8
Building
Foundation Poured Concrete
New Construction false
Others
Senior Community Yes
"My job is to deliver more results for you when you are buying or selling your property! "






