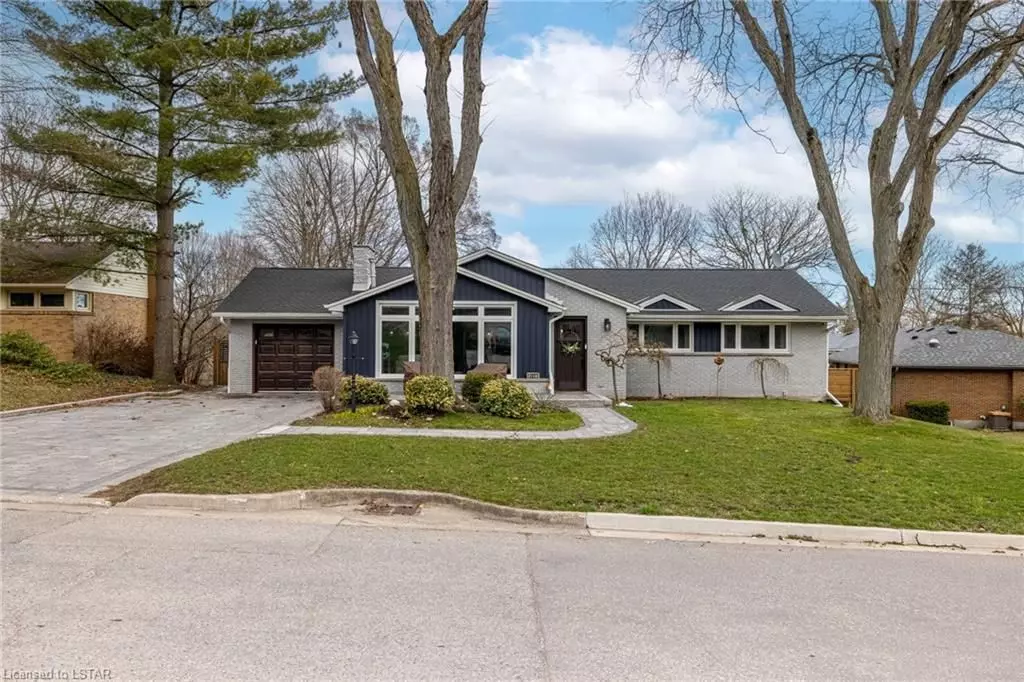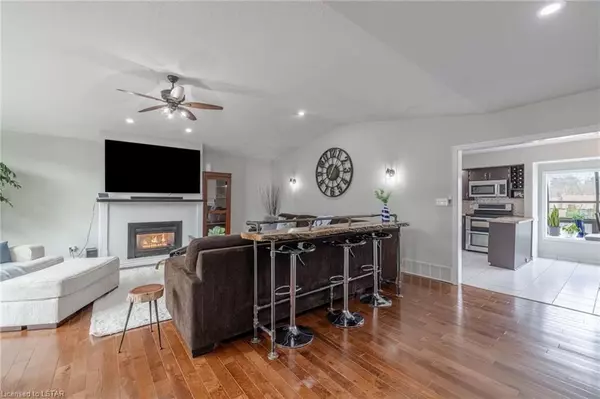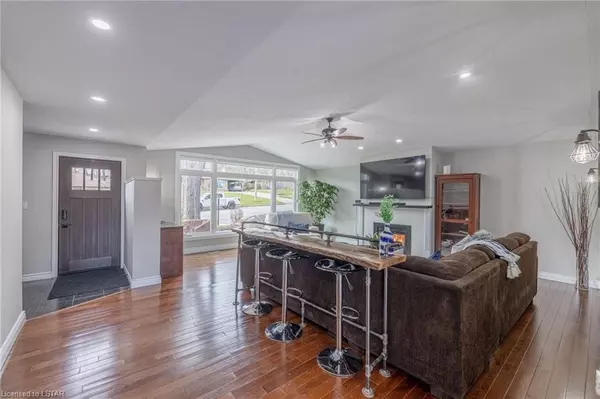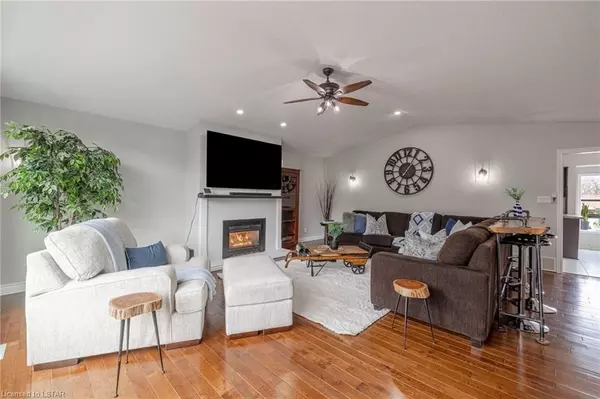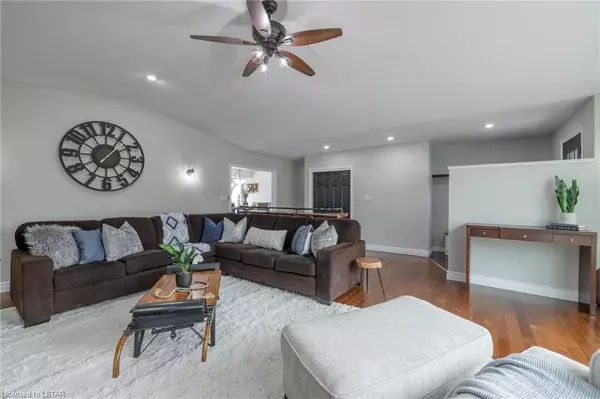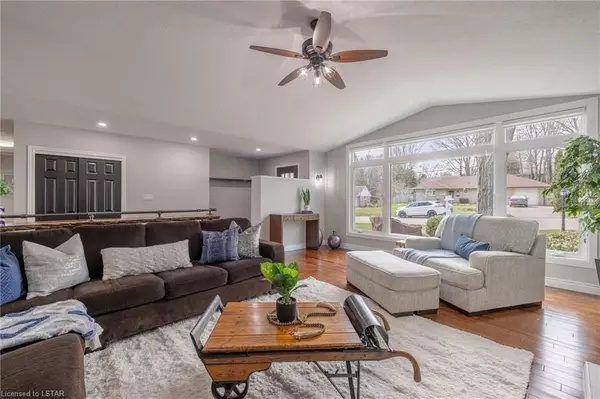4 Beds
2 Baths
2,652 SqFt
4 Beds
2 Baths
2,652 SqFt
Key Details
Property Type Single Family Home
Sub Type Detached
Listing Status Pending
Purchase Type For Sale
Square Footage 2,652 sqft
Price per Sqft $263
MLS Listing ID X8256660
Style Bungalow
Bedrooms 4
Annual Tax Amount $5,906
Tax Year 2023
Property Description
Oakridge presents 467 Sherene Terrace, a captivating brick ranch offering 3+1 beds, and 2 baths. Indulge in the meticulous curb appeal adorned with new siding, paver stone driveway & sidewalks garnished by low maintenance landscaping. Step inside and embrace the expansive great room exhibiting cathedral ceilings, hardwood flooring and a cozy gas fireplace. The main level also boasts three generously sized bedrooms, and a full 4pc bath. Delight in the L-shaped kitchen equipped w/ stainless steel appliances, eat-in island and a dining area with a bay window overlooking the picturesque outdoor oasis. The walkout lower level is a haven for entertaining, featuring a 3pc bath, fourth bedroom, expansive family room w/ electric stone fireplace and sauna. Outside, revel in the summer sunshine within the serene outdoor retreat, loved by a large composite deck, gazebo, saltwater heated pool, gas BBQ hookup, and mature landscaping, ideal for gatherings and relaxation alike. Completing this enchanting property is a single garage, offering convenience and storage. Conveniently located in close proximity to all sought after amenities such as Costco, shopping, restaurants, Oakridge Area, LHSC, UWO, and premium trails such as Sifton Bog, Kelly Park and Hyde Park. Updates include: paint (2024), lighting (2024), windows (2023), driveway, walkway, patio & retaining wall (2022), deck (2023), eavestroughs w/ gutter guards (2022), North fence (2022).
Location
Province ON
County Middlesex
Community North P
Area Middlesex
Zoning R1-10
Region North P
City Region North P
Rooms
Basement Full
Kitchen 1
Separate Den/Office 1
Interior
Interior Features Upgraded Insulation, Sauna, Water Heater Owned
Cooling Central Air
Fireplaces Number 2
Fireplaces Type Living Room, Family Room, Electric
Inclusions Basement Fridge, Gazebo, Red umbrellas x2
Laundry Laundry Room
Exterior
Exterior Feature Deck
Parking Features Private Double
Garage Spaces 7.0
Pool Inground
Community Features Recreation/Community Centre, Skiing, Public Transit
Lot Frontage 75.0
Lot Depth 155.0
Exposure West
Total Parking Spaces 7
Building
Foundation Concrete Block
New Construction false
Others
Senior Community Yes
Security Features Carbon Monoxide Detectors
"My job is to deliver more results for you when you are buying or selling your property! "

