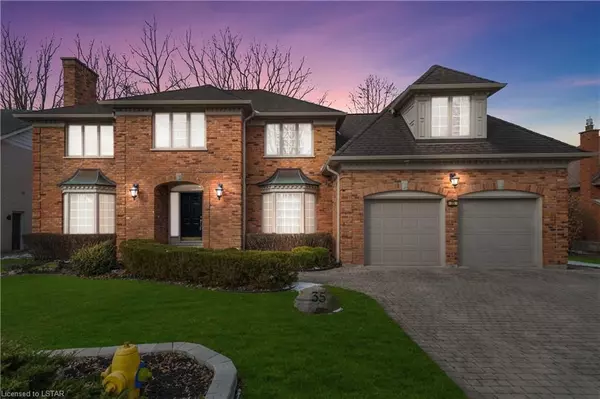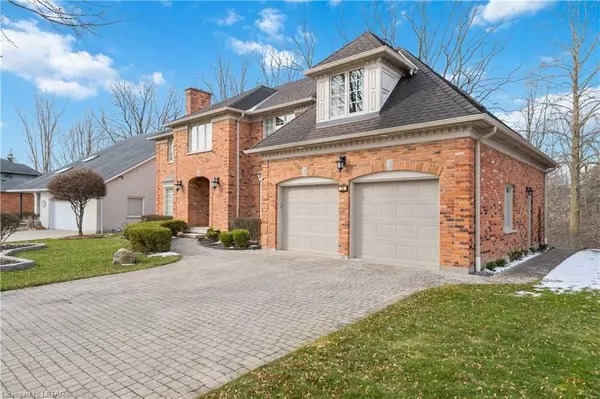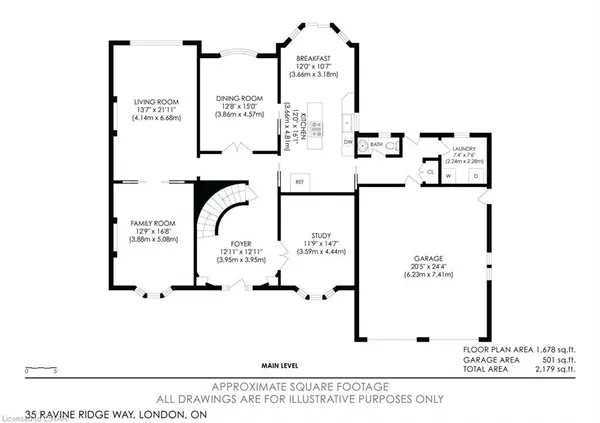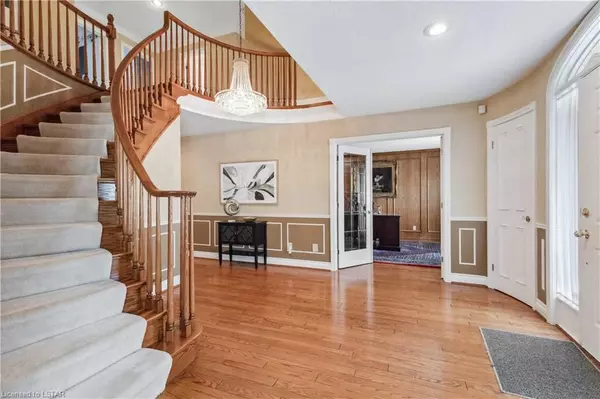5 Beds
5 Baths
3,900 SqFt
5 Beds
5 Baths
3,900 SqFt
Key Details
Property Type Single Family Home
Sub Type Detached
Listing Status Pending
Purchase Type For Sale
Square Footage 3,900 sqft
Price per Sqft $320
MLS Listing ID X8256272
Style 2-Storey
Bedrooms 5
Annual Tax Amount $9,190
Tax Year 2023
Property Description
Upon entering the impressive foyer, the expansive double height ceiling and curved staircase takes your breathe away. Off the foyer is a private oak-lined executive study with french doors. The living room features a large bay window, gas fireplace & double french doors that open into the cozy, but large, family room with wood burning fireplace &views of the ravine. Next door, the separate dining room (also with those amazing views) has a convenient swing french door into the kitchen which boasts a Jenn-Air stainless cooktop, built-in appliances, roomy eating area & walk-out to a large deck with 2 seating areas. The second floor boasts rich broadloom, 5 bedrooms, two with ensuites and an updated main bath. The primary bedroom, features a gas fireplace, walk-in closet and sitting/lounging room and a 6 pc ensuite. At the other end of the 2nd floor under the eaves, is an oversize bedroom with ensuite that would be perfect escape for a growing teen or a guest room for family/friends. The main floor & 2nd floor only are 3900 sq ft! The lower level is ready to be finished. It has a rough-in fireplace, walk-out to an interlocking patio, 3 pc bath and large cold room. The large double garage is 24.4 x 20.5. Enjoy.
Location
Province ON
County Middlesex
Community North G
Area Middlesex
Zoning R1
Region North G
City Region North G
Rooms
Basement Full
Kitchen 1
Interior
Interior Features Ventilation System, Upgraded Insulation, Water Heater, Sump Pump, Air Exchanger, Central Vacuum
Cooling Central Air
Fireplaces Number 3
Fireplaces Type Roughed In, Other, Living Room, Family Room
Inclusions Built-in stove, light fixtures
Exterior
Exterior Feature Awnings, Backs On Green Belt, Deck, Lighting, Privacy, Private Entrance
Parking Features Private Double, Other
Garage Spaces 6.0
Pool None
Community Features Recreation/Community Centre, Skiing, Major Highway, Greenbelt/Conservation, Public Transit
View Creek/Stream, Garden, Trees/Woods
Lot Frontage 75.0
Lot Depth 151.0
Total Parking Spaces 6
Building
Foundation Poured Concrete
New Construction false
Others
Senior Community Yes
Security Features Alarm System,Carbon Monoxide Detectors
"My job is to deliver more results for you when you are buying or selling your property! "






