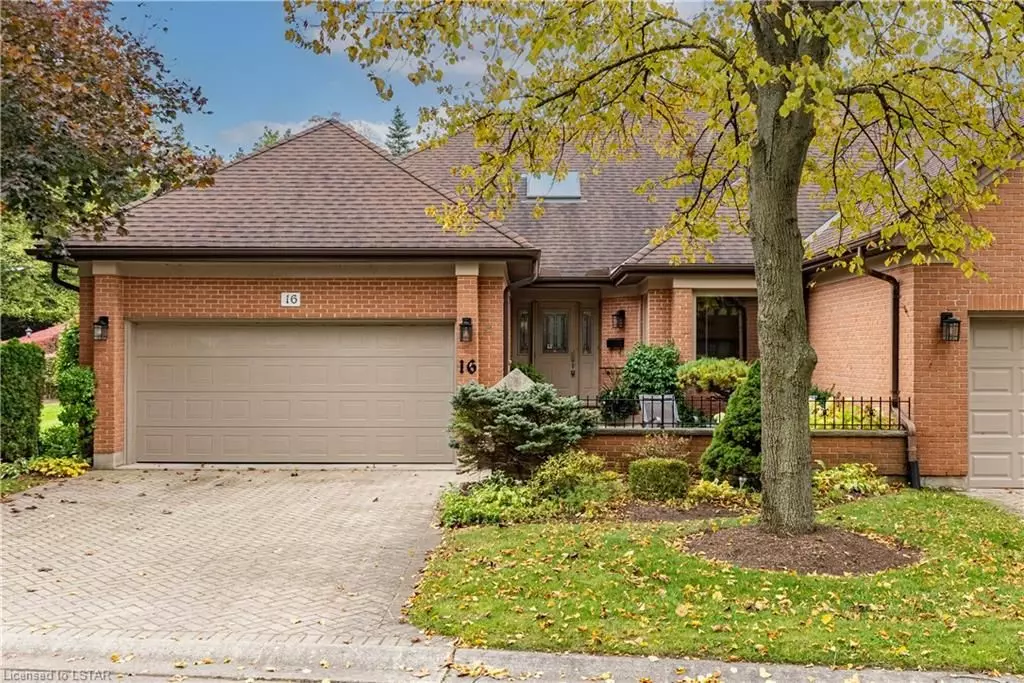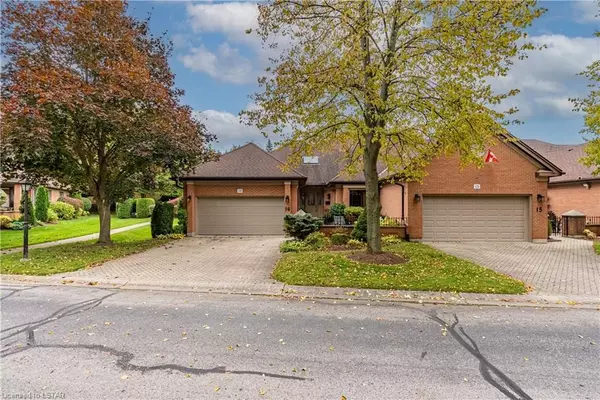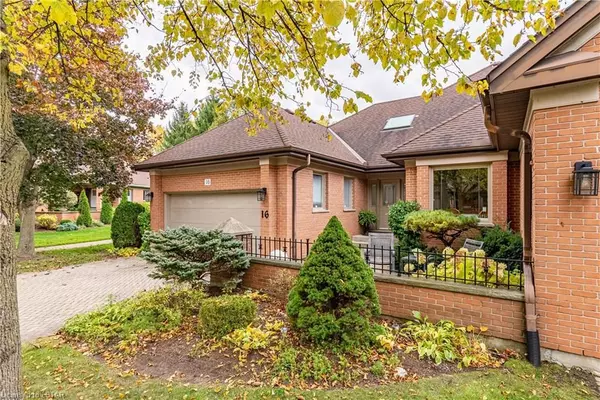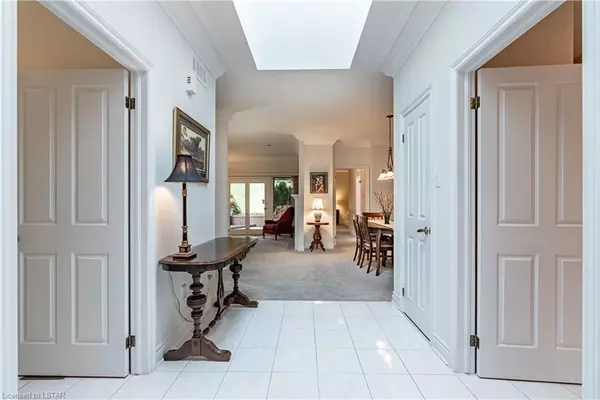2 Beds
3 Baths
1,536 SqFt
2 Beds
3 Baths
1,536 SqFt
Key Details
Property Type Condo
Sub Type Condo Townhouse
Listing Status Pending
Purchase Type For Sale
Square Footage 1,536 sqft
Price per Sqft $423
MLS Listing ID X8256190
Style Bungalow
Bedrooms 2
HOA Fees $600
Annual Tax Amount $4,485
Tax Year 2023
Property Description
Location
Province ON
County Middlesex
Community South C
Area Middlesex
Zoning R3-136
Region South C
City Region South C
Rooms
Basement Full
Kitchen 1
Interior
Interior Features Central Vacuum
Cooling Central Air
Fireplaces Number 2
Fireplaces Type Family Room
Inclusions [DISHWASHER, DRYER, REFRIGERATOR, STOVE, WASHER, WINDCOVR]
Exterior
Exterior Feature Lawn Sprinkler System, Porch, Privacy
Parking Features Private Double, Other
Garage Spaces 4.0
Pool None
Community Features Recreation/Community Centre, Public Transit
Amenities Available Outdoor Pool, Visitor Parking
Total Parking Spaces 4
Building
Foundation Poured Concrete
Locker None
New Construction false
Others
Senior Community Yes
Pets Allowed Yes
"My job is to deliver more results for you when you are buying or selling your property! "






