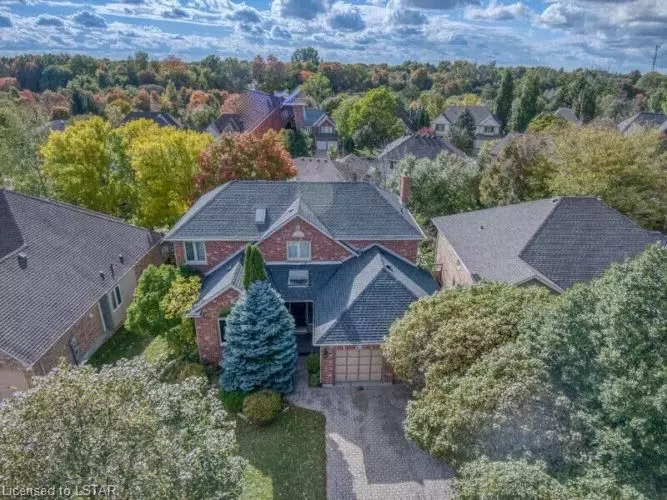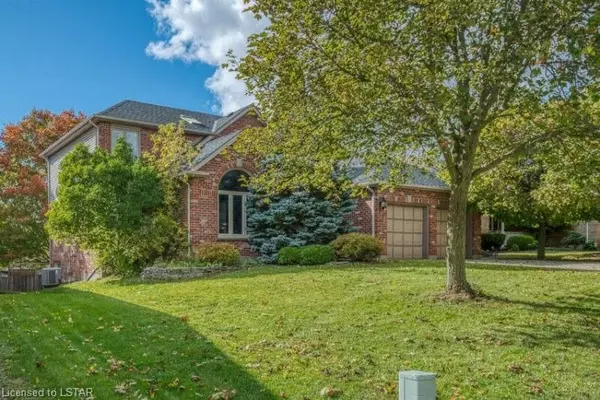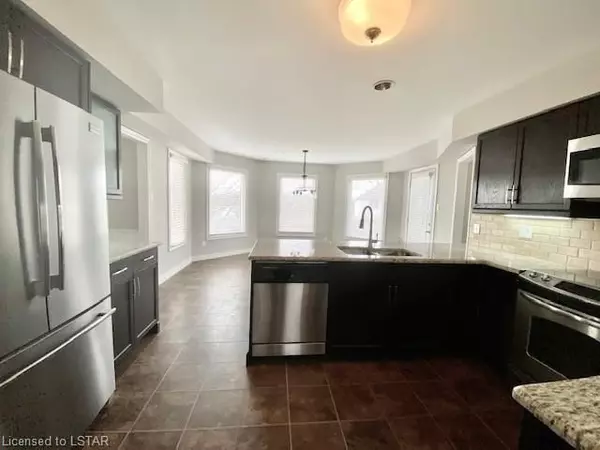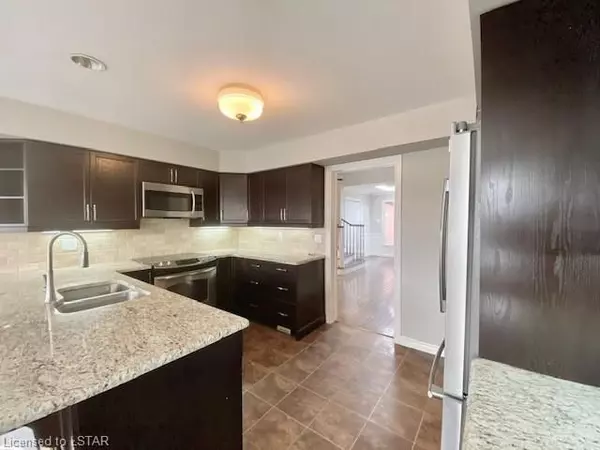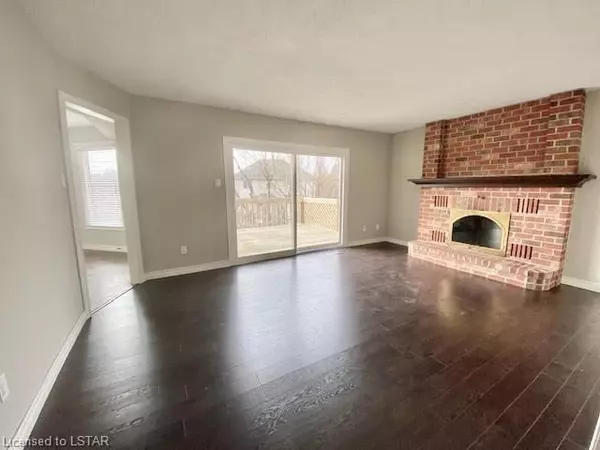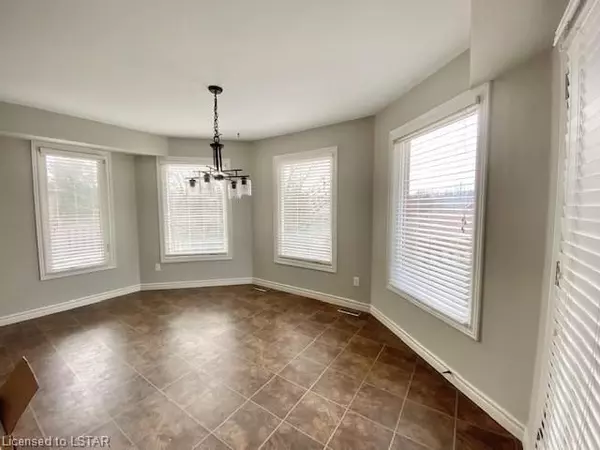4 Beds
3 Baths
4 Beds
3 Baths
Key Details
Property Type Single Family Home
Sub Type Detached
Listing Status Pending
Purchase Type For Rent
MLS Listing ID X8282618
Style 2-Storey
Bedrooms 4
Annual Tax Amount $7,193
Tax Year 2019
Property Description
This stunning two story with a full walk out basement is nestled on private, mature and treed lot. Over 3800 square feet of living space, with five bedrooms and a main floor den / office. Beautiful and bright entry foyer, beautiful updated kitchen with granite counter tops and lots of cabinetry. Formal dining room and living room.
Upper features a spiral staircase, luxurious master bedroom with expansive and updated five piece en-suite and walk-in closet. 3 other generously sized bedrooms and another full bathroom.
Main floor laundry room and a large deck off the kitchen overlooking the fully fenced yard, ideal for BBQs and relaxing outside. with natural gas barbeque hook up. Two fireplaces – one woodburning and one natural gas.
Lower level is finished with an additional family room, legal bedroom and lots of storage.
Includes all appliances: Fridge, Stove, OTR Microwave, Dishwasher, Washer and Dryer.
Parking in the garage for two vehicles, plus two in the driveway.
A short drive to UWO, IVEY, University Hospital, Victoria Hospital, 3M and downtown London. A preferred area for families and professional couples who like to entertain and take pride in their homes.
Beautiful park with walking trails close by and walking distance to elementary schools
Location
Province ON
County Middlesex
Community North A
Area Middlesex
Zoning R1-8
Region North A
City Region North A
Rooms
Family Room No
Basement Full
Kitchen 1
Interior
Interior Features Sump Pump, Central Vacuum
Cooling Central Air
Fireplaces Number 2
Inclusions Built-in Microwave, Carbon Monoxide Detector, Central Vacuum, Dishwasher, Dryer, Garage Door Opener, Refrigerator, Stove, Washer, Window Coverings
Laundry Laundry Room, Sink
Exterior
Exterior Feature Awnings, Deck
Parking Features Private Double
Garage Spaces 6.0
Pool None
Community Features Public Transit
Roof Type Asphalt Shingle
Lot Frontage 63.65
Exposure East
Total Parking Spaces 6
Building
Foundation Poured Concrete
New Construction false
Others
Senior Community Yes
Security Features Carbon Monoxide Detectors,Smoke Detector
"My job is to deliver more results for you when you are buying or selling your property! "

