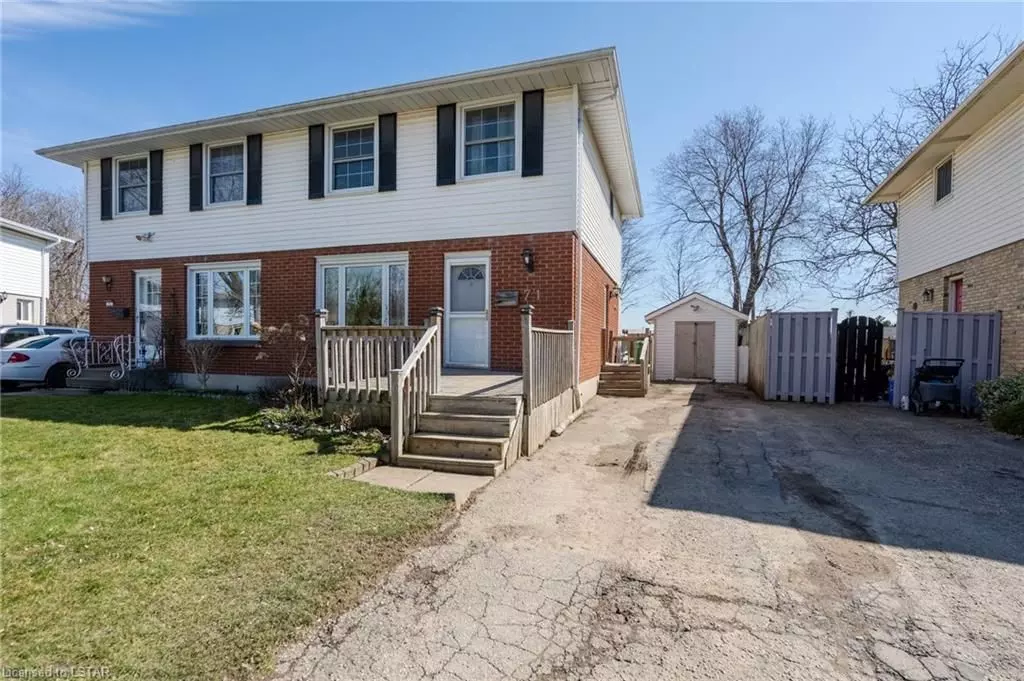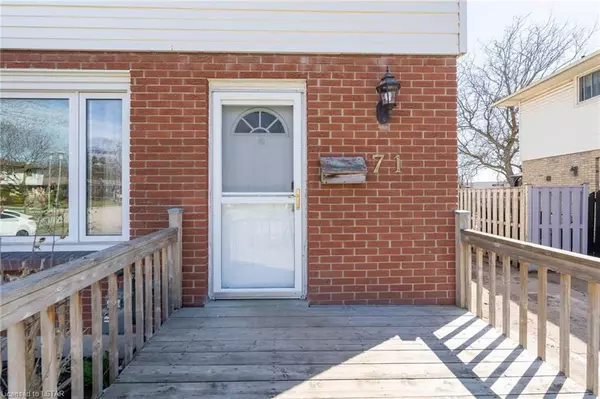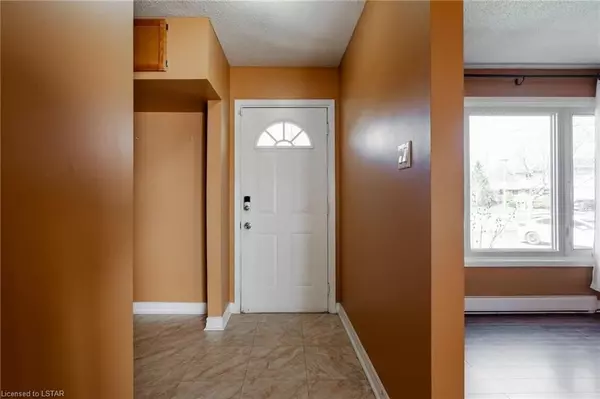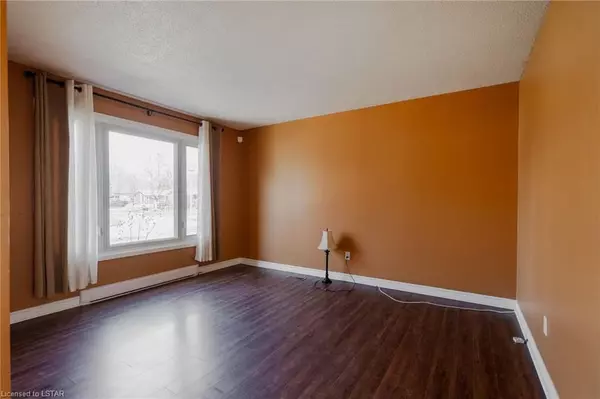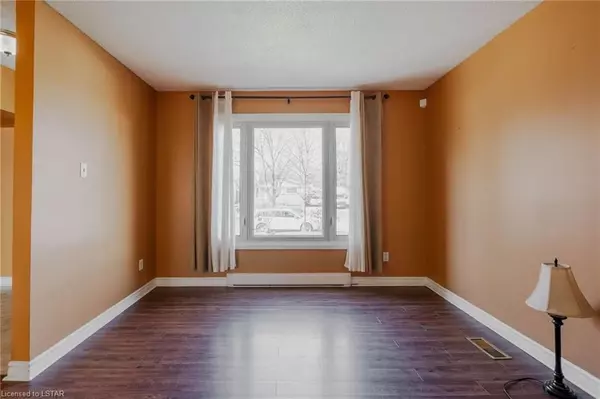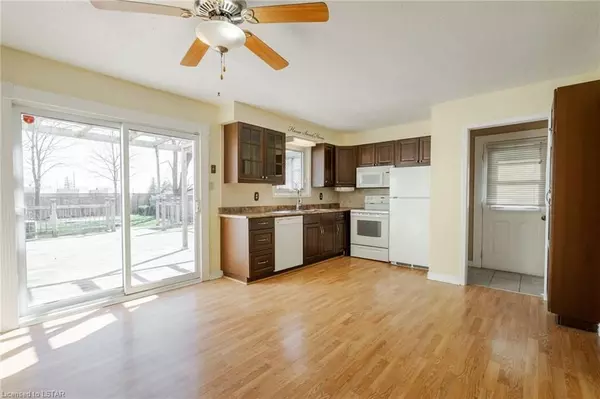3 Beds
2 Baths
1,518 SqFt
3 Beds
2 Baths
1,518 SqFt
Key Details
Property Type Multi-Family
Sub Type Semi-Detached
Listing Status Pending
Purchase Type For Sale
Square Footage 1,518 sqft
Price per Sqft $302
MLS Listing ID X8283272
Style 2-Storey
Bedrooms 3
Annual Tax Amount $2,089
Tax Year 2023
Property Description
3+1 Bedrooms + 2 bathrooms, with over 1500 sf of living space!
PLUS and ABSOLUTELY FANTASTIC south facing fully fenced backyard complete with fire area and two large storage sheds beyond an ENORMOUS 23'x17' sundeck!
Bright and spacious boasting an expansive eat-in kitchen with oak cabinets and tile splash. Features: Hardwoods throughout upper; Rough-in gas fireplace with vent in place; Duel heating + A/C; 6 appliances; Excellent storage; and Parking for 4!
Side door access to lower makes for potential suite or guest area in lower.
Close to schools, shopping, transit, Victoria Hospital, White Oaks Mall and easy access to 401.
Come view!! Available to view anytime!
Location
Province ON
County Middlesex
Community South Y
Area Middlesex
Zoning R2-5
Region South Y
City Region South Y
Rooms
Family Room No
Basement Full
Kitchen 1
Interior
Cooling Other
Inclusions Built-in Microwave, Dishwasher, Dryer, Freezer, Refrigerator, Stove, Washer
Exterior
Parking Features Private
Garage Spaces 4.0
Pool None
Community Features Recreation/Community Centre, Public Transit
Roof Type Asphalt Shingle
Lot Frontage 28.0
Lot Depth 150.0
Exposure South
Total Parking Spaces 4
Building
Foundation Poured Concrete
New Construction false
Others
Senior Community No
"My job is to deliver more results for you when you are buying or selling your property! "

