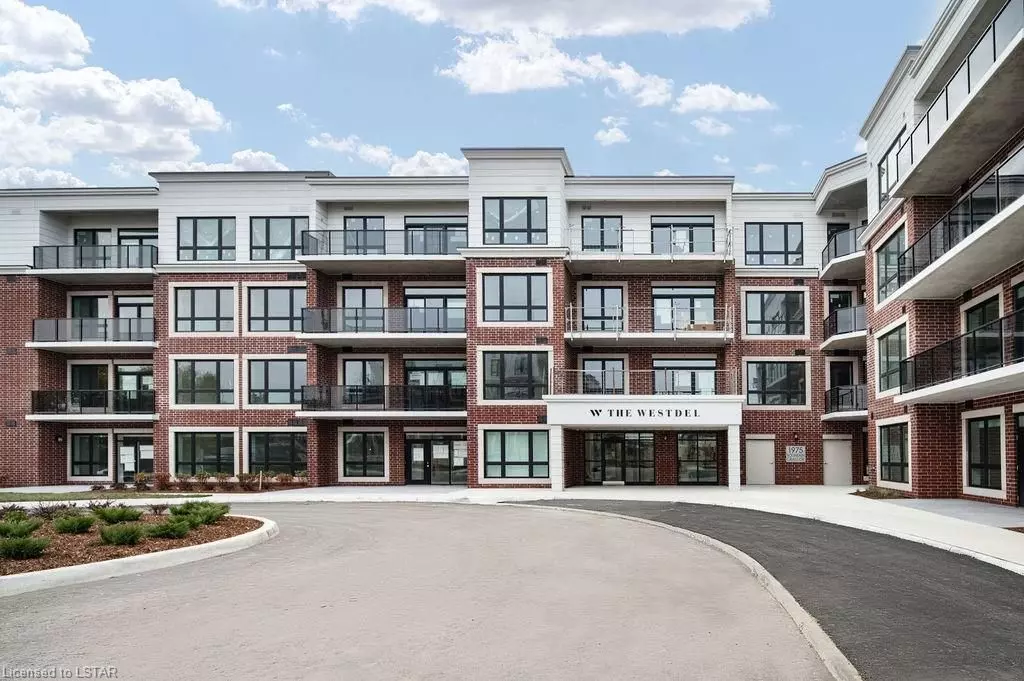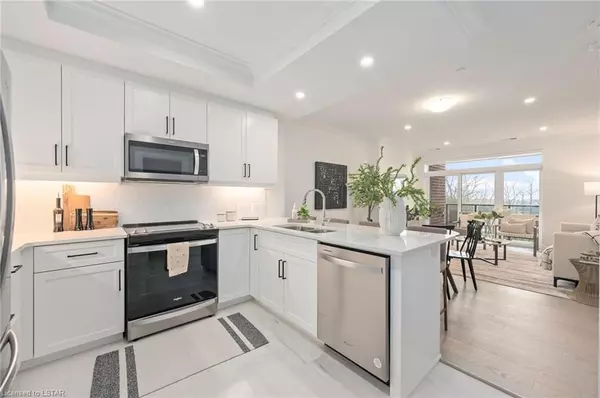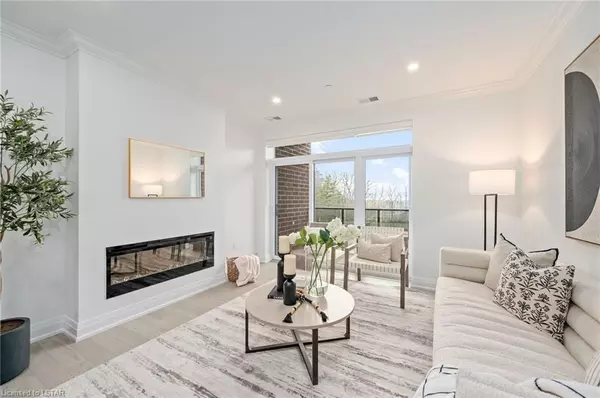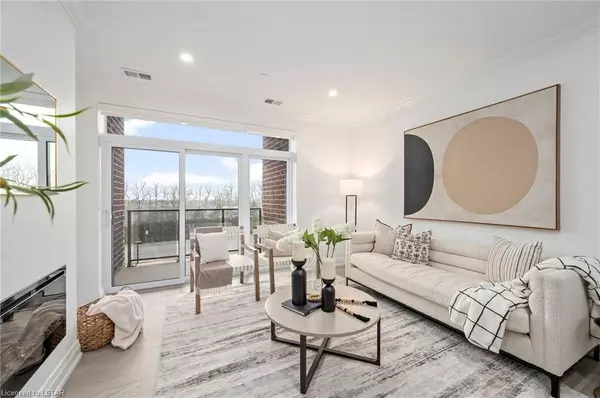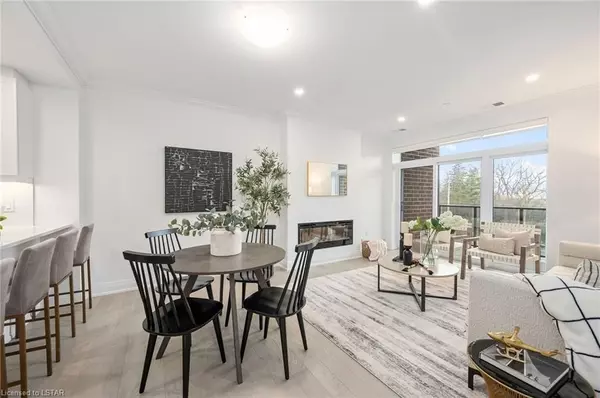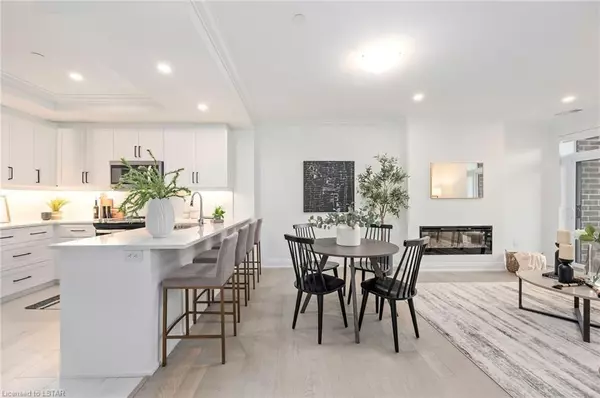1 Bed
1 Bath
1,025 SqFt
1 Bed
1 Bath
1,025 SqFt
Key Details
Property Type Condo
Sub Type Condo Apartment
Listing Status Pending
Purchase Type For Sale
Approx. Sqft 1000-1199
Square Footage 1,025 sqft
Price per Sqft $518
MLS Listing ID X8281318
Style Other
Bedrooms 1
HOA Fees $458
Tax Year 2024
Property Description
Experience luxurious, maintenance free living at The Westdel Condominiums.
Alternate floorplans available.
Model Suites now open Tuesday, Thursday, Saturday and Sunday 12-4pm, or by private appointment.
Location
Province ON
County Middlesex
Community South B
Area Middlesex
Zoning R6-5 (77)
Region South B
City Region South B
Rooms
Family Room No
Kitchen 1
Interior
Interior Features Separate Heating Controls
Cooling Central Air
Fireplaces Number 1
Fireplaces Type Electric
Inclusions Dishwasher, Dryer, Garage Door Opener, Microwave, Refrigerator, Smoke Detector, Stove, Washer, Window Coverings
Laundry Ensuite
Exterior
Exterior Feature Controlled Entry
Parking Features Reserved/Assigned
Garage Spaces 1.0
Pool None
Amenities Available Gym, Media Room, Guest Suites, Party Room/Meeting Room
Roof Type Flat
Exposure North
Total Parking Spaces 1
Building
Foundation Concrete
Locker Owned
New Construction true
Others
Senior Community Yes
Security Features Smoke Detector
Pets Allowed Restricted
"My job is to deliver more results for you when you are buying or selling your property! "

