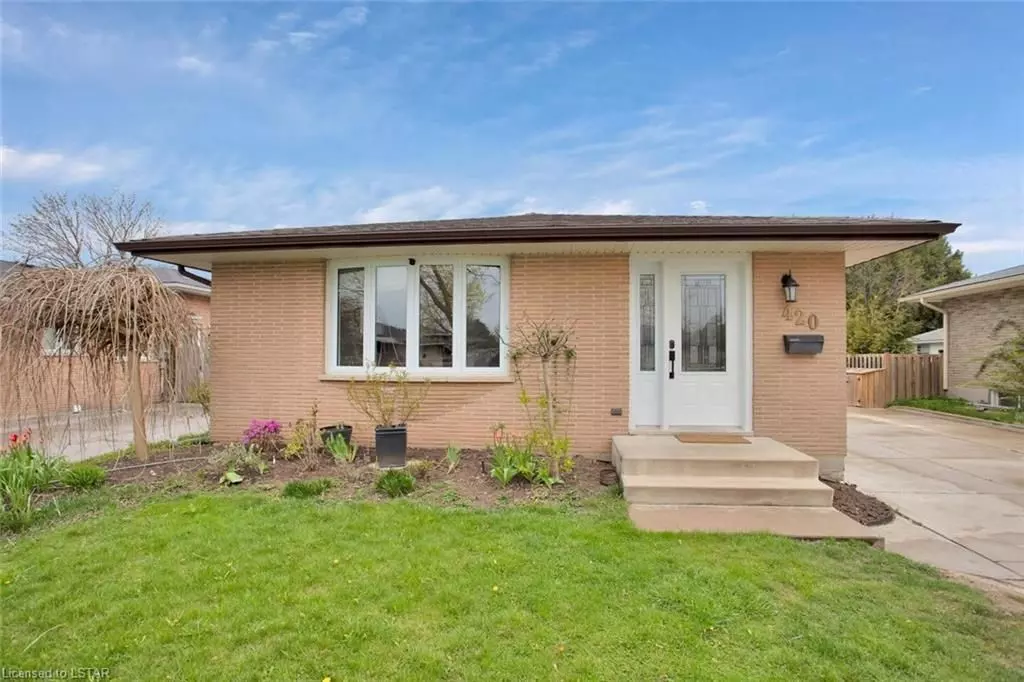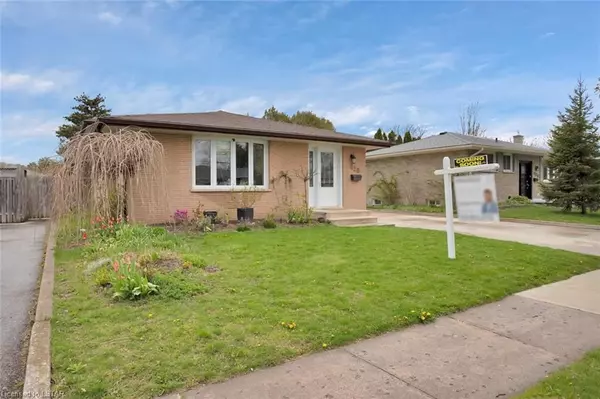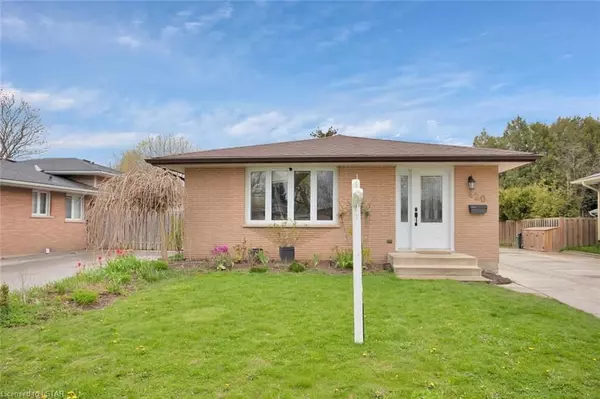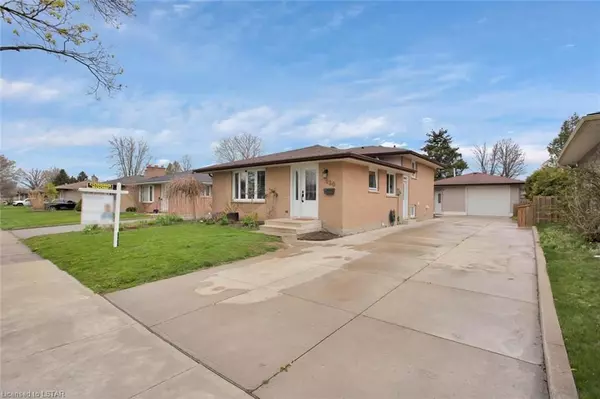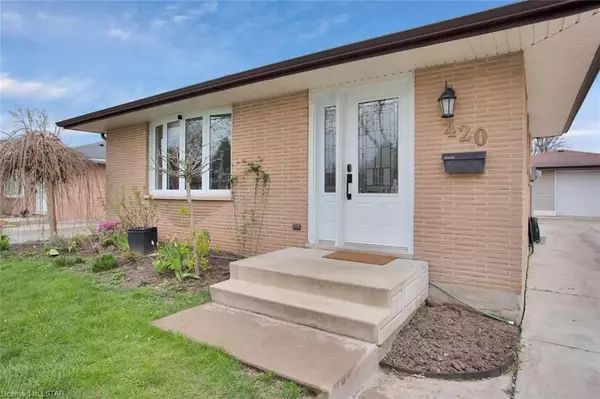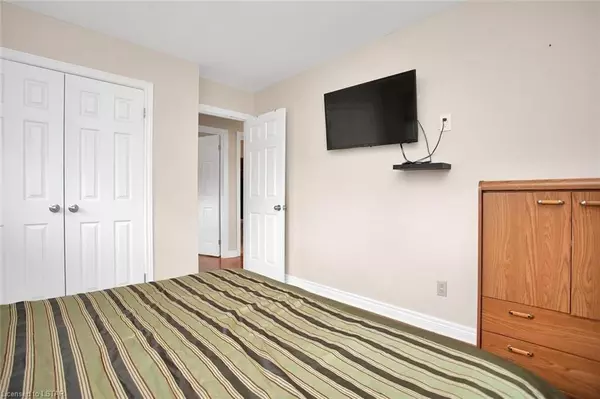3 Beds
2 Baths
1,000 SqFt
3 Beds
2 Baths
1,000 SqFt
Key Details
Property Type Single Family Home
Sub Type Detached
Listing Status Pending
Purchase Type For Sale
Square Footage 1,000 sqft
Price per Sqft $549
MLS Listing ID X8283350
Style Other
Bedrooms 3
Annual Tax Amount $3,141
Tax Year 2023
Property Description
bedrooms and 2 full bathrooms. A heated and insulated 25'x22' garage/shop with 10' garage door,
accompanied by a concrete drive for ample parking. Step inside to discover a main floor ideal for entertaining
with an open concept living room, dining room and custom kitchen. Upstairs you'll find 3 bedrooms with
hardwood floors and a 4-piece bathroom. The fully-finished lower levels offer a second kitchen, 3-piece
bathroom and side entrance primed for conversion into an in-law suite. Outside, a well-appointed rear yard
features a spacious deck perfect for outdoor relaxation. With its attention to detail and quality craftsmanship,
this property promises an exceptional living experience and holds potential as a valuable addition to any
investment portfolio. Book your showing today!
Location
Province ON
County Middlesex
Community East I
Area Middlesex
Zoning R1-6
Region East I
City Region East I
Rooms
Family Room No
Basement Full
Kitchen 2
Interior
Interior Features Water Heater Owned
Cooling Central Air
Inclusions Dishwasher, Dryer, Refrigerator, Stove, Washer
Laundry In Basement
Exterior
Parking Features Private Double
Garage Spaces 9.0
Pool None
Community Features Recreation/Community Centre, Major Highway, Public Transit
Roof Type Asphalt Shingle
Lot Frontage 50.0
Lot Depth 117.5
Exposure West
Total Parking Spaces 9
Building
Foundation Poured Concrete
New Construction false
Others
Senior Community Yes
"My job is to deliver more results for you when you are buying or selling your property! "

