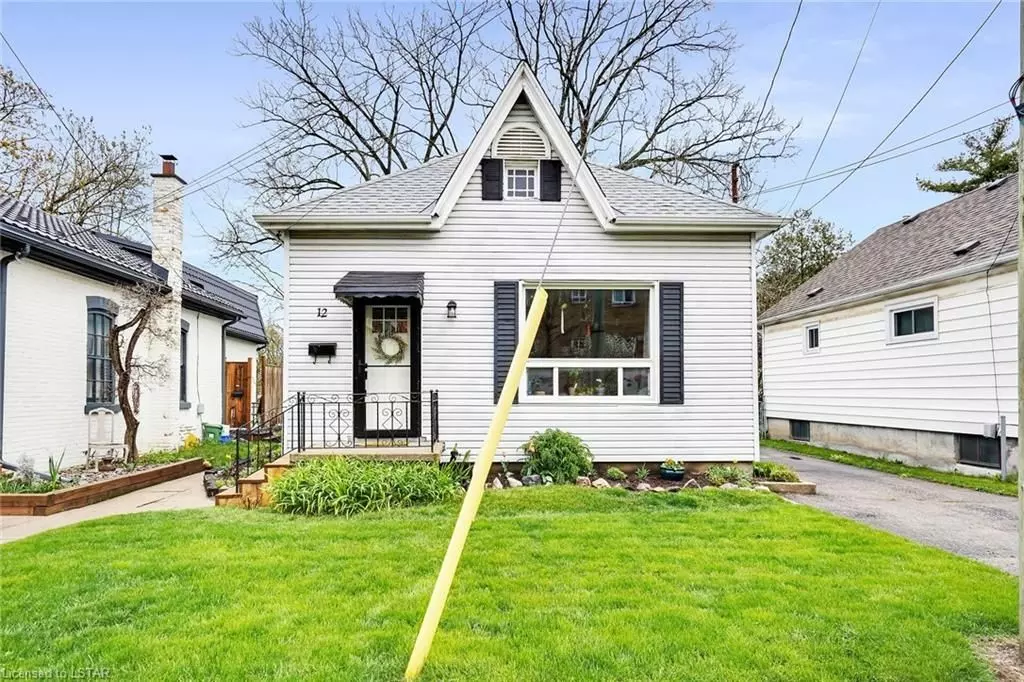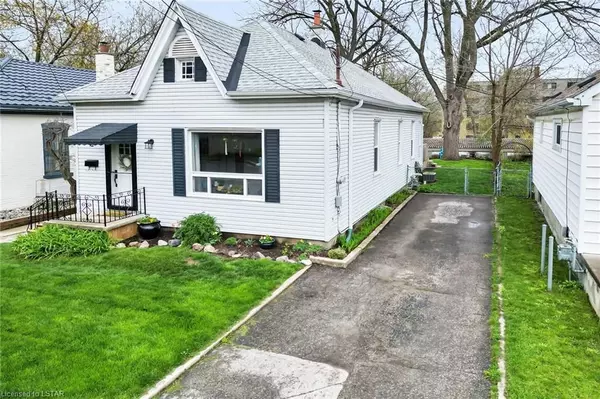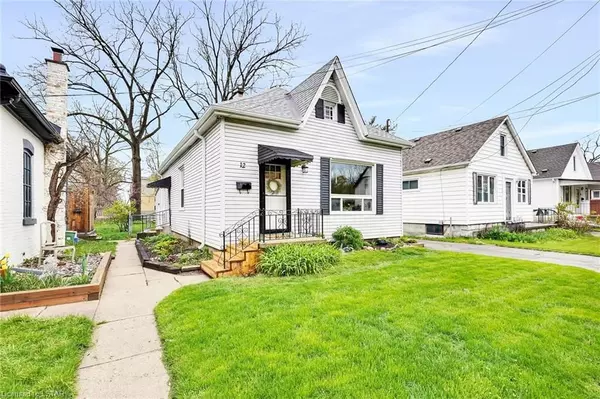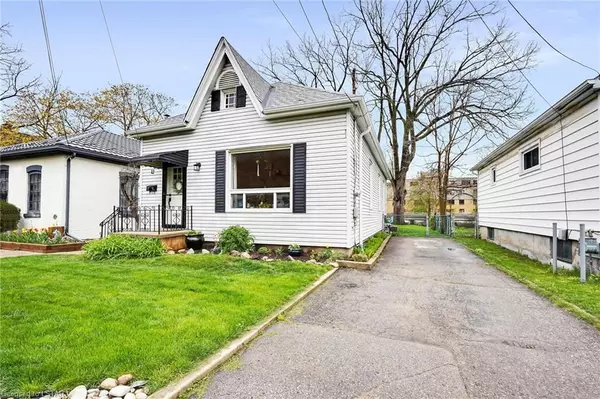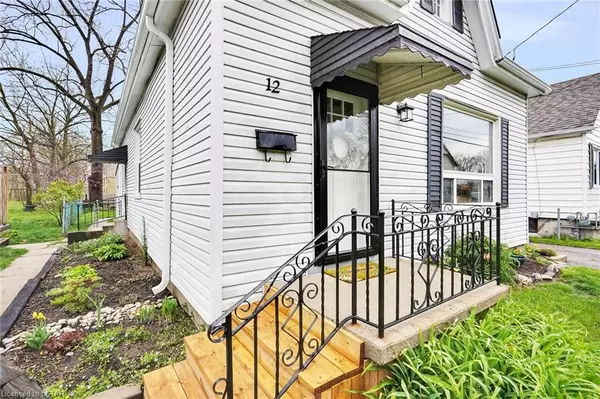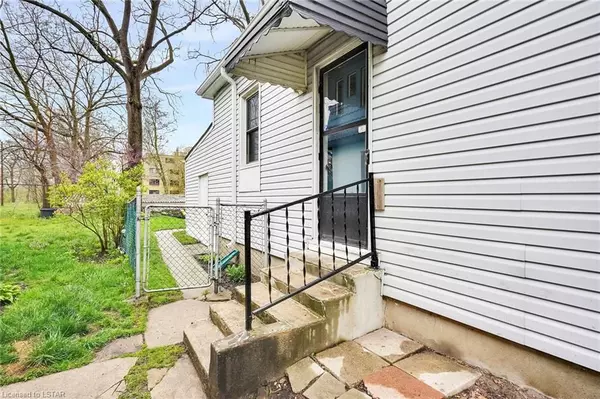2 Beds
1 Bath
1,005 SqFt
2 Beds
1 Bath
1,005 SqFt
Key Details
Property Type Single Family Home
Sub Type Detached
Listing Status Pending
Purchase Type For Sale
Square Footage 1,005 sqft
Price per Sqft $467
MLS Listing ID X8284132
Style Bungalow
Bedrooms 2
Annual Tax Amount $2,980
Tax Year 2023
Property Description
Location
Province ON
County Middlesex
Community South F
Area Middlesex
Zoning R2-2
Region South F
City Region South F
Rooms
Family Room No
Basement Unfinished
Kitchen 1
Interior
Interior Features Water Heater Owned
Cooling Central Air
Inclusions Built-in Microwave, Gas Stove, Refrigerator
Exterior
Parking Features Private
Garage Spaces 2.0
Pool None
Community Features Public Transit
Roof Type Asphalt Shingle
Lot Frontage 40.1
Lot Depth 107.78
Exposure North
Total Parking Spaces 2
Building
Foundation Stone, Concrete
New Construction false
Others
Senior Community No
"My job is to deliver more results for you when you are buying or selling your property! "

