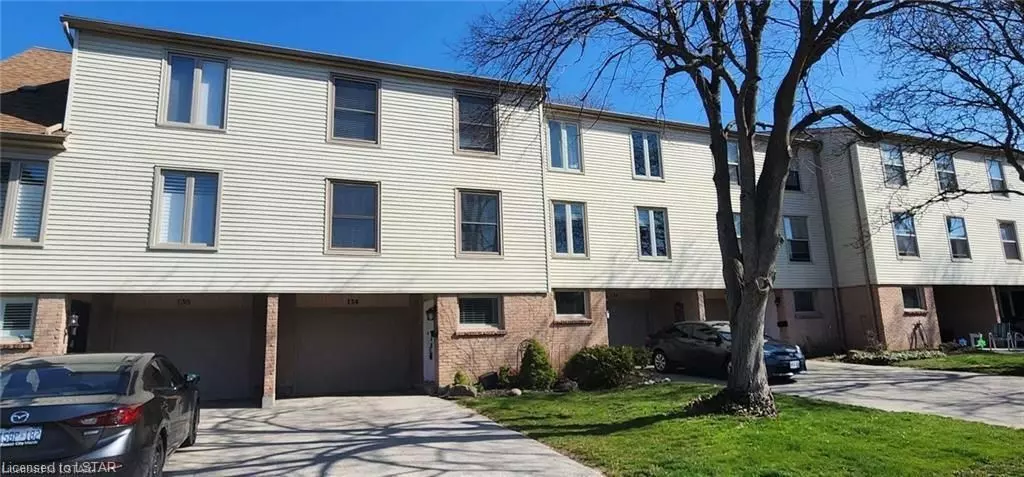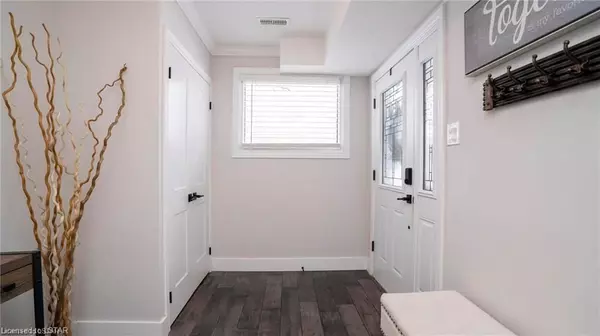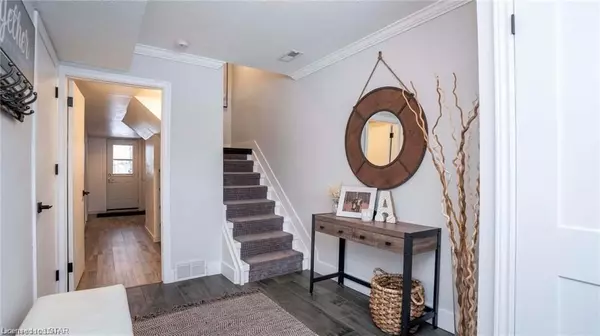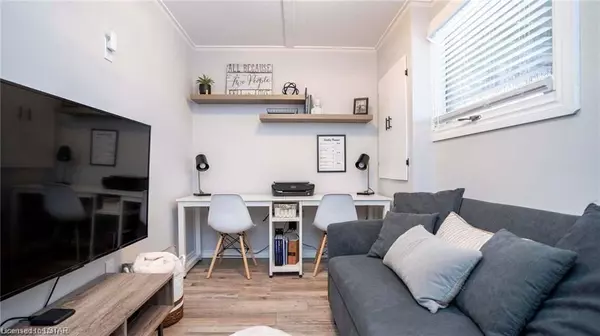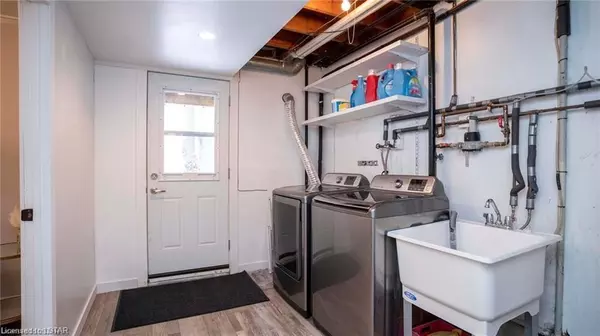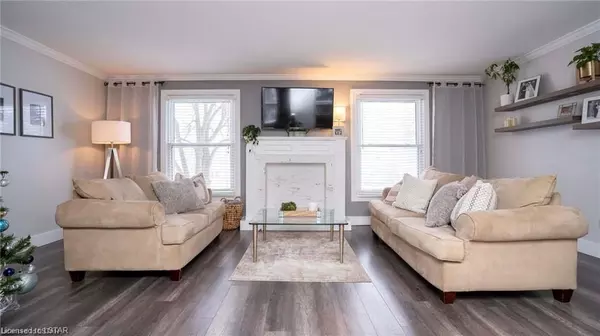3 Beds
2 Baths
2,300 SqFt
3 Beds
2 Baths
2,300 SqFt
Key Details
Property Type Condo
Sub Type Condo Townhouse
Listing Status Pending
Purchase Type For Rent
Approx. Sqft 2250-2499
Square Footage 2,300 sqft
MLS Listing ID X8282898
Style 3-Storey
Bedrooms 3
HOA Fees $302
Annual Tax Amount $2,396
Tax Year 2023
Property Description
Location
Province ON
County Middlesex
Community South M
Area Middlesex
Zoning R5-4
Region South M
City Region South M
Rooms
Family Room No
Basement Finished
Kitchen 1
Interior
Interior Features Water Heater, Sump Pump
Cooling Central Air
Inclusions Built-in Microwave, Dishwasher, Dryer, Refrigerator, Stove, Window Coverings
Laundry Sink
Exterior
Exterior Feature Backs On Green Belt, Deck, Privacy
Garage Spaces 3.0
Pool None
Community Features Recreation/Community Centre, Major Highway, Public Transit
View Trees/Woods
Roof Type Asphalt Shingle
Exposure North
Total Parking Spaces 3
Building
Foundation Poured Concrete
Locker None
New Construction false
Others
Senior Community Yes
Pets Allowed Restricted
"My job is to deliver more results for you when you are buying or selling your property! "

