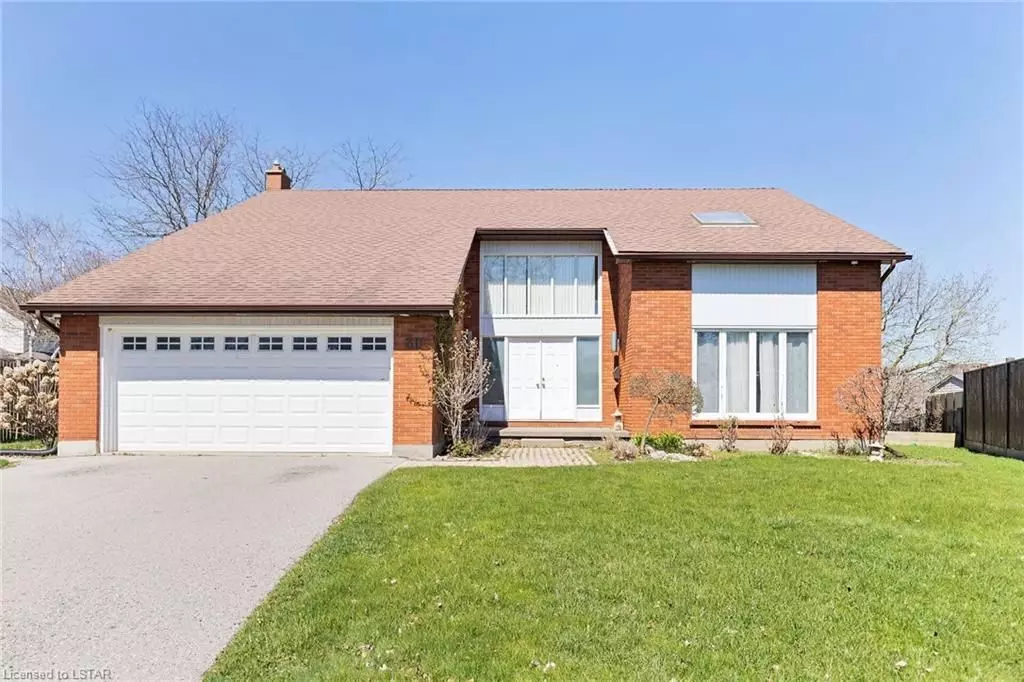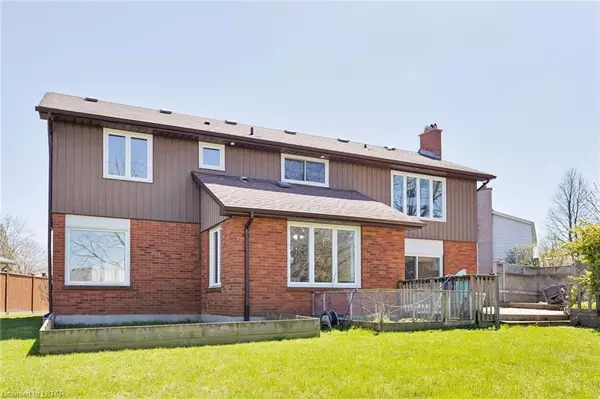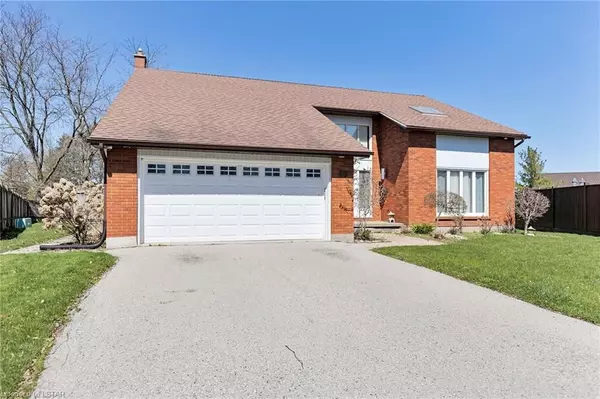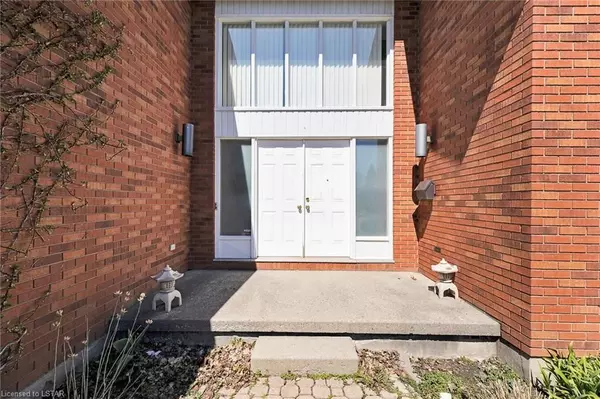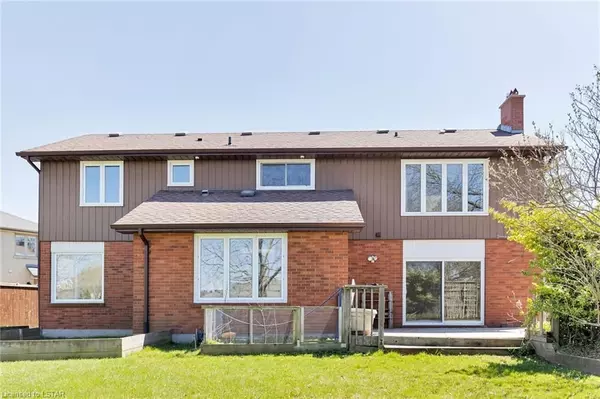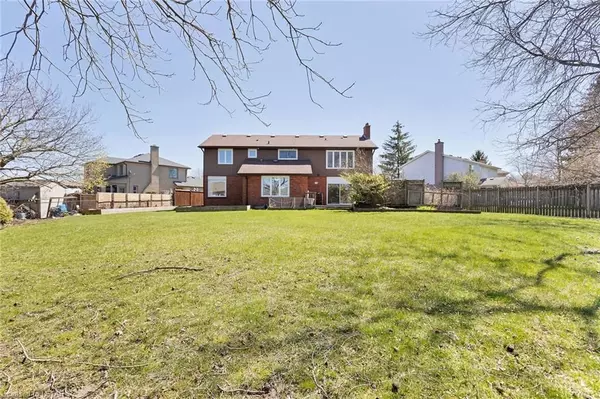REQUEST A TOUR If you would like to see this home without being there in person, select the "Virtual Tour" option and your agent will contact you to discuss available opportunities.
In-PersonVirtual Tour
$ 699,900
Est. payment | /mo
5 Beds
4 Baths
3,600 SqFt
$ 699,900
Est. payment | /mo
5 Beds
4 Baths
3,600 SqFt
Key Details
Property Type Single Family Home
Sub Type Detached
Listing Status Pending
Purchase Type For Sale
Square Footage 3,600 sqft
Price per Sqft $194
MLS Listing ID X8281376
Bedrooms 5
Annual Tax Amount $5,800
Tax Year 2023
Property Description
Amazing opportunity on quiet court location in wonderful Westmount. This 3+2 Bedrooms, 4 bathrooms, double attached garage, oversized contemporary style home with great curb appeal is the perfect project for the growing family with over 4500 sq ft of living space on a pool sized lot. Open your mind to the endless possibilities this open concept home will allow. 2 story foyer open to living rm, dining rm with 2 huge picture windows, large eat in kitchen, family rm w fireplace, powder rm and Laundry rm to attached garage. Upper level has primary bedroom w ensuite, large walk-in closet with built in cabinetry, 2 more good sized bedrooms and another full bathroom. Upper hall overlooks lower foyer. Lower level has 2 more bedrooms (not legal) a Cedar hot tub room (was removed) large Oak Bar in Family room and plenty of storage throughout. Loads of potential for those who want; new kitchen, baths, flooring and paint as most windows have been replaced and landscaping is minimal. Don't miss you chance to pick up a great home in a fantastic neighbourhood within walking distance of schools, shopping and much much more.
Location
Province ON
County Middlesex
Community South L
Area Middlesex
Zoning R1-6
Region South L
City Region South L
Rooms
Kitchen 1
Interior
Cooling Central Air
Inclusions None
Exterior
Community Features Public Transit
Lot Frontage 42.83
Lot Depth 119.96
Building
New Construction false
Others
Senior Community Yes
Listed by RE/MAX ADVANTAGE REALTY LTD., BROKERAGE
"My job is to deliver more results for you when you are buying or selling your property! "

