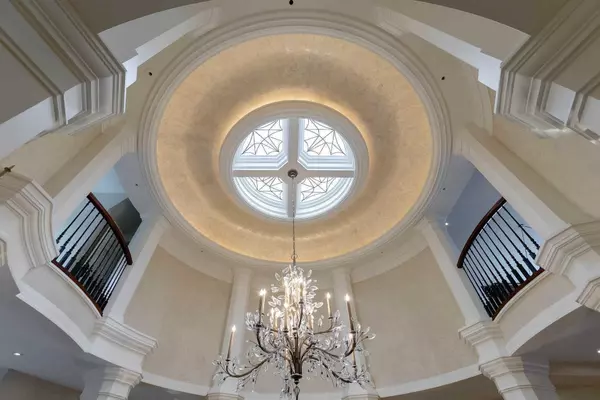8 Beds
12 Baths
10 Acres Lot
8 Beds
12 Baths
10 Acres Lot
Key Details
Property Type Single Family Home
Sub Type Detached
Listing Status Active
Purchase Type For Sale
Approx. Sqft 5000 +
MLS Listing ID W8443016
Style 3-Storey
Bedrooms 8
Annual Tax Amount $164,451
Tax Year 2024
Lot Size 10.000 Acres
Property Description
Location
Province ON
County Peel
Community Sheridan
Area Peel
Zoning R1-5, G1-3
Region Sheridan
City Region Sheridan
Rooms
Family Room Yes
Basement Finished, Walk-Up
Kitchen 1
Separate Den/Office 1
Interior
Interior Features Central Vacuum
Cooling Central Air
Exterior
Parking Features Private Double
Garage Spaces 27.0
Pool Inground
Roof Type Cedar
Lot Frontage 787.7
Lot Depth 616.7
Total Parking Spaces 27
Building
Lot Description Irregular Lot
Foundation Poured Concrete
Others
Senior Community Yes
"My job is to deliver more results for you when you are buying or selling your property! "






