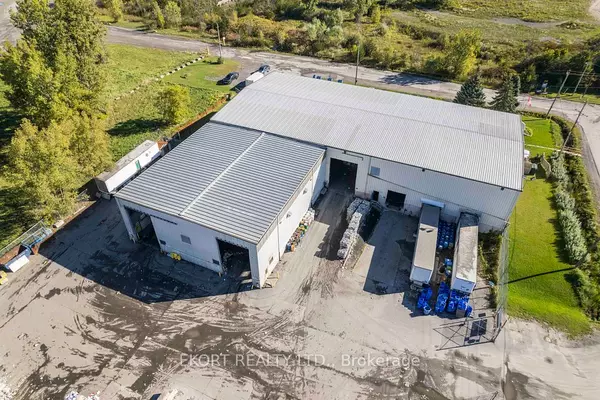REQUEST A TOUR If you would like to see this home without being there in person, select the "Virtual Tour" option and your agent will contact you to discuss available opportunities.
In-PersonVirtual Tour
$ 2,349,000
Est. payment | /mo
23,757 SqFt
$ 2,349,000
Est. payment | /mo
23,757 SqFt
Key Details
Property Type Commercial
Sub Type Industrial
Listing Status Pending
Purchase Type For Sale
Square Footage 23,757 sqft
Price per Sqft $98
MLS Listing ID X9370514
Annual Tax Amount $1
Tax Year 2024
Property Description
The subject site is developed with a 23,757 square foot industrial building constructed in stages between 1990 and 2007. Gross floor area of the building is as follows:Industrial Space 21,118 Sq. Ft. Office 2,639 Sq. Ft.Total 23,757 Sq.Ft.The building is a prefabricated steel frame structure on a poured concrete foundation. The exterior is clad in steel and the roof is steel.The office pod is situated along the east side of the building, fronting onto West Street. It consists of a reception area, two private offices, a board room, two staff washrooms and a kitchenette. In addition, there is a separate shop office that includes office space, a lunchroom, and mens and womens locker rooms and washrooms.The industrial portion has a clear height of 26 feet. It is demised into two areas, including the dumping area and the sorting area. The dumping area has a lower floor than the sorting area. It is equipped with conveyor belts that lead to the sorting floor. There are two curtain doors to the west side of the building, both of which are approximately 22 feet in height.The sorting area has three dock-high loading doors with levellers, as well as a grade level door. The doors all lead to the west side of the building.The industrial area is unheated with no ceiling or wall finishes. The electrical service is 400 Amp, 600 volt, 3-phase with a transformer. The office pod is heated by a gas fired furnace with central air conditioning. The building is somewhat specialized for its current use (recycling sorting facility) but would suit a variety of similar manufacturing or laboratory uses.
Location
Province ON
County Hastings
Area Hastings
Zoning M2
Interior
Cooling Partial
Inclusions Container infeed conveyor, pre-sort conveyor, Sort Conveyor, Residue transfer conveyor, cross belt magnet, eddy current separator, blower, screen perforator, fiber infeed conveyorm fiber sort 1 and 2 conveyors, newsprint transfer conveyor. see below
Exterior
Utilities Available Available
Others
Security Features No
Listed by EKORT REALTY LTD.
"My job is to deliver more results for you when you are buying or selling your property! "






