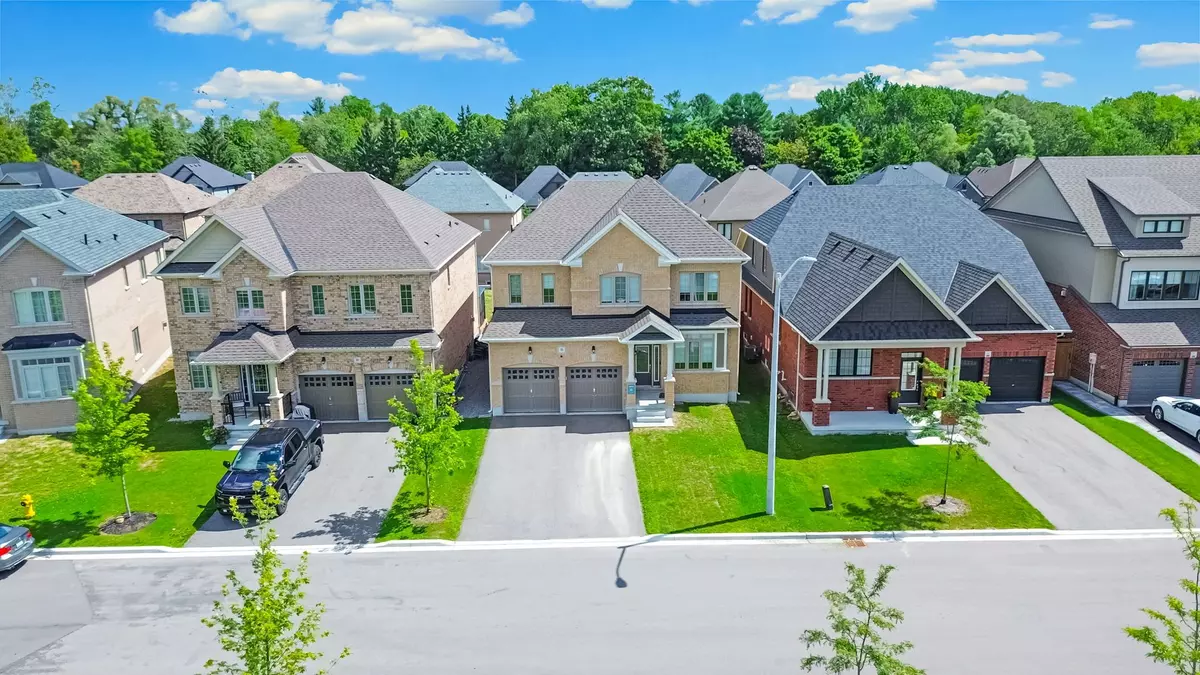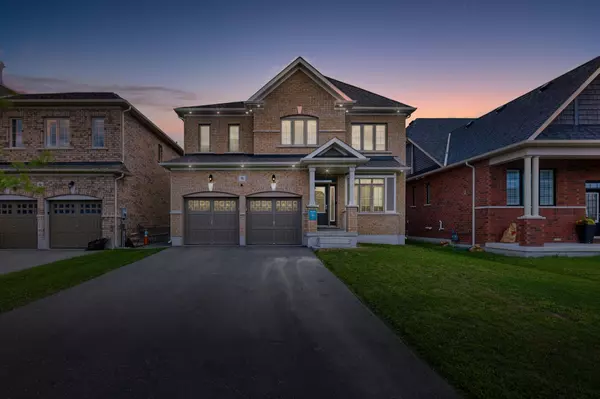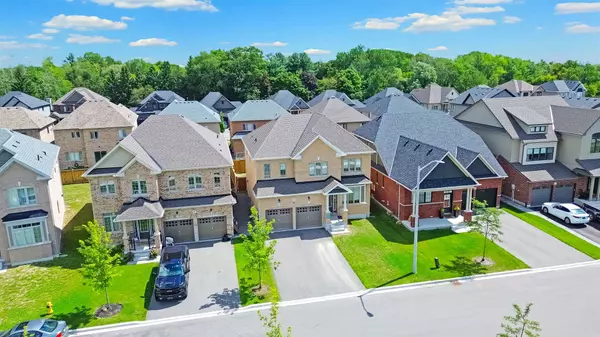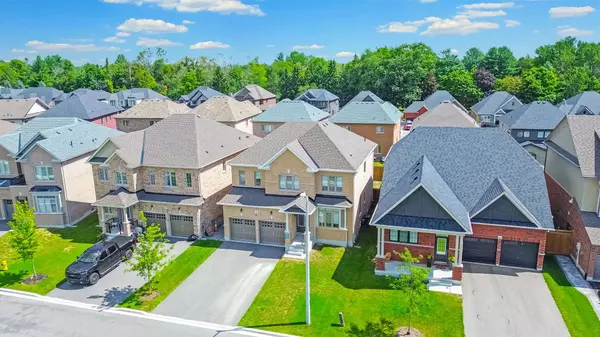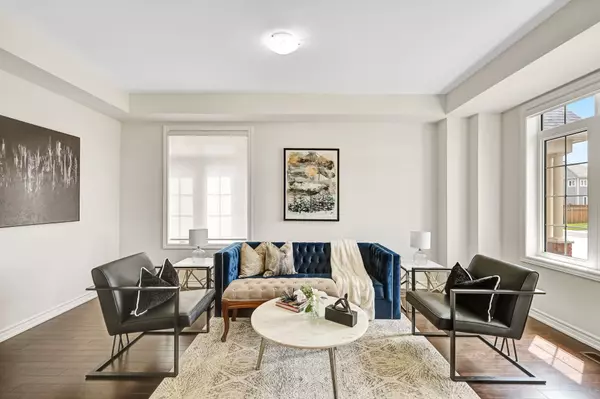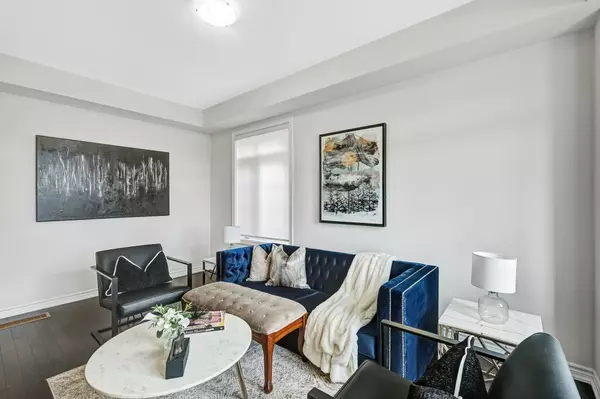4 Beds
4 Baths
4 Beds
4 Baths
Key Details
Property Type Single Family Home
Sub Type Detached
Listing Status Active
Purchase Type For Sale
Approx. Sqft 2500-3000
MLS Listing ID E9372909
Style 2-Storey
Bedrooms 4
Annual Tax Amount $6,292
Tax Year 2023
Property Description
Location
Province ON
County Durham
Community Bowmanville
Area Durham
Region Bowmanville
City Region Bowmanville
Rooms
Family Room Yes
Basement Finished with Walk-Out, Finished
Kitchen 1
Separate Den/Office 1
Interior
Interior Features Central Vacuum
Cooling Central Air
Fireplace Yes
Heat Source Gas
Exterior
Parking Features Private Double
Garage Spaces 4.0
Pool None
Roof Type Unknown
Lot Depth 105.46
Total Parking Spaces 6
Building
Unit Features Beach,Hospital,Park,Public Transit,School,School Bus Route
Foundation Unknown
"My job is to deliver more results for you when you are buying or selling your property! "

