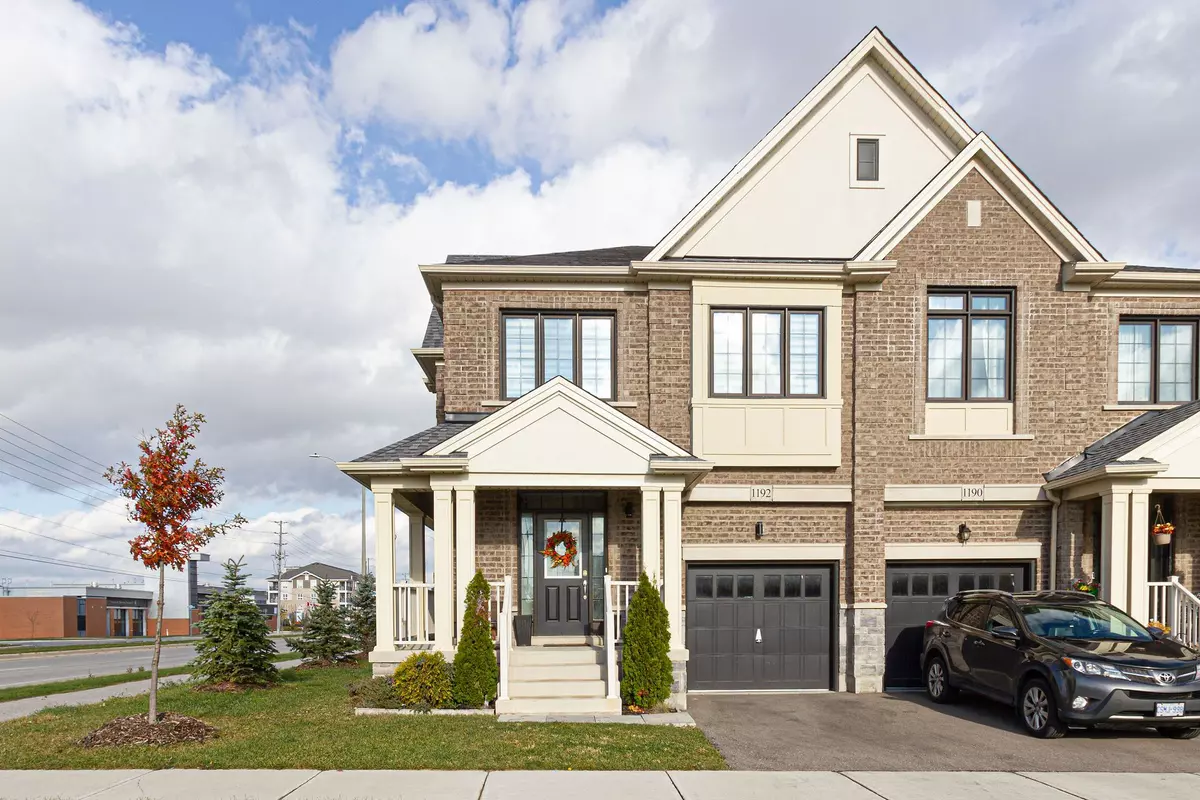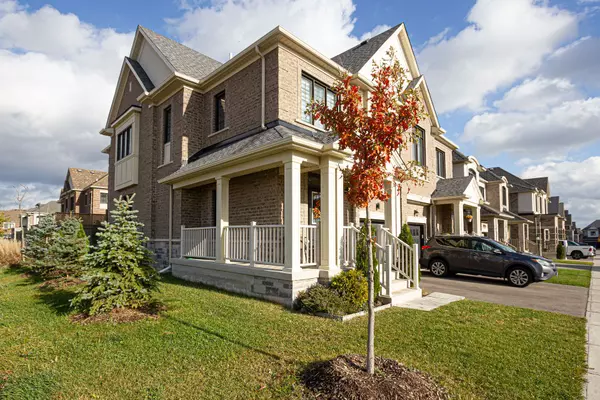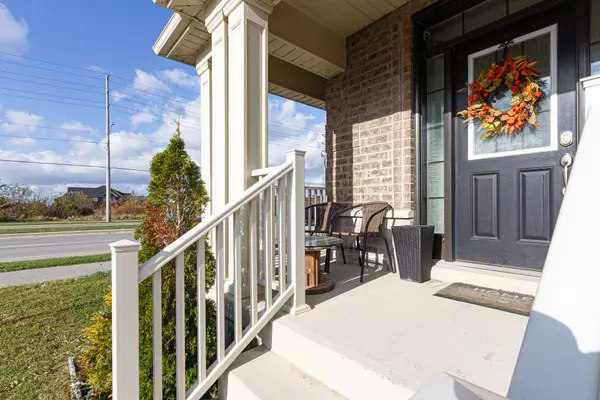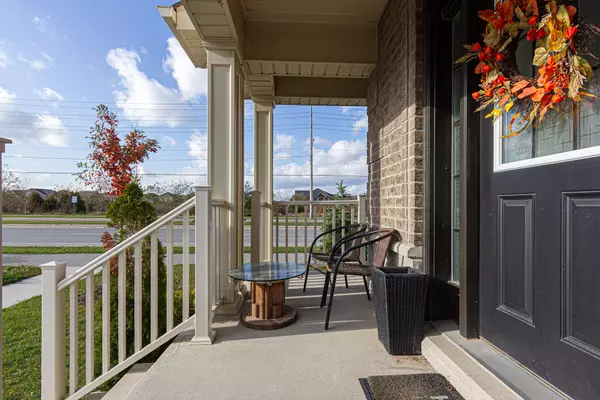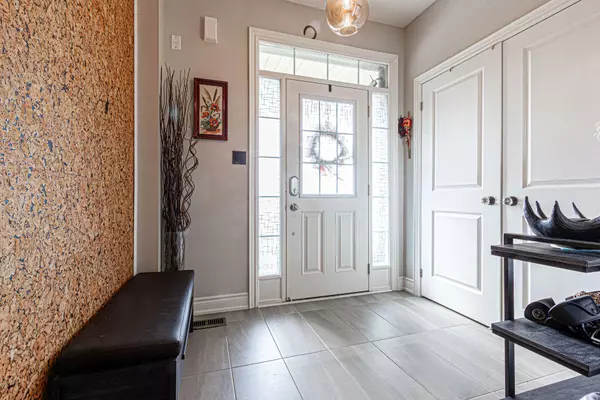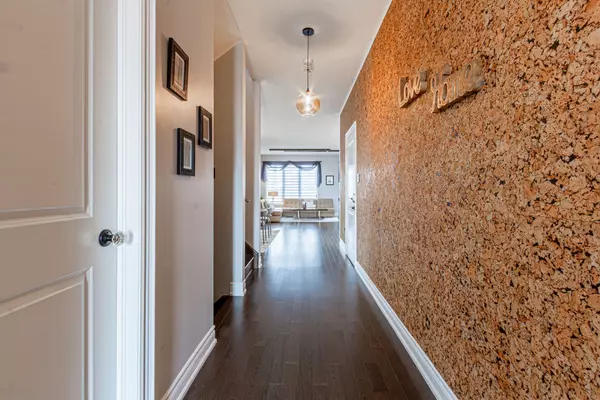4 Beds
4 Baths
4 Beds
4 Baths
Key Details
Property Type Single Family Home
Sub Type Semi-Detached
Listing Status Active
Purchase Type For Sale
Approx. Sqft 2000-2500
MLS Listing ID W9372973
Style 2-Storey
Bedrooms 4
Annual Tax Amount $3,660
Tax Year 2024
Property Description
Location
Province ON
County Halton
Community Ford
Area Halton
Region Ford
City Region Ford
Rooms
Family Room No
Basement Finished, Full
Kitchen 2
Separate Den/Office 2
Interior
Interior Features Auto Garage Door Remote, Bar Fridge, Carpet Free, ERV/HRV, Floor Drain, Garburator, Sauna, Sump Pump, Water Heater Owned, Water Purifier
Cooling Central Air
Fireplace No
Heat Source Gas
Exterior
Parking Features Mutual
Garage Spaces 2.0
Pool None
Roof Type Shingles
Lot Depth 90.3
Total Parking Spaces 3
Building
Foundation Poured Concrete
"My job is to deliver more results for you when you are buying or selling your property! "

