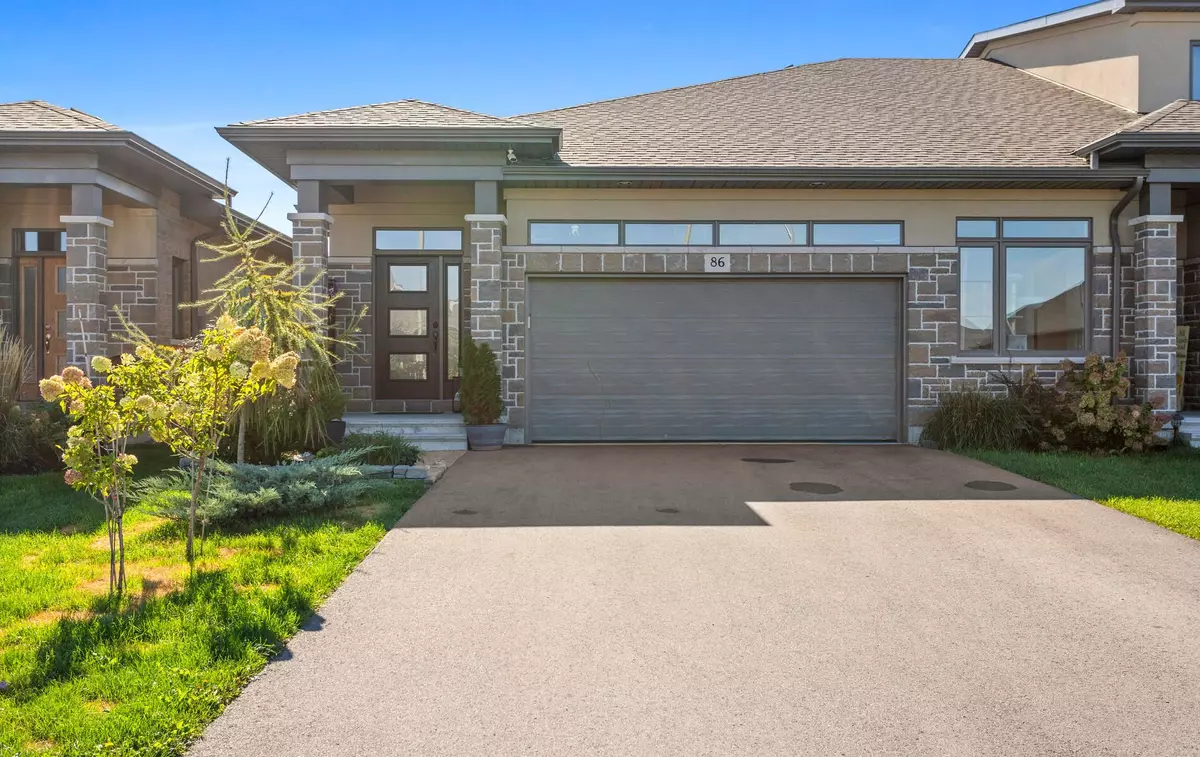REQUEST A TOUR
In-PersonVirtual Tour

$ 628,900
Est. payment | /mo
2 Beds
2 Baths
$ 628,900
Est. payment | /mo
2 Beds
2 Baths
Key Details
Property Type Townhouse
Sub Type Att/Row/Townhouse
Listing Status Active
Purchase Type For Sale
Approx. Sqft 1100-1500
MLS Listing ID X9373224
Style Bungalow
Bedrooms 2
Annual Tax Amount $4,539
Tax Year 2024
Property Description
Opportunity knocks! Stunning end unit town bungalow on a very private crescent. Great curb appeal. Updated throughout with finishes well above standards. Open concept layout. 9 ft. ceilings on the main floor. Large, bright & inviting living and dining areas. Delightful Chefs Eat-in kitchen with gas stove, lots of cupboards, granite countertops, high end appliances and large pantry. Spacious primary bedroom with Walk-in closet and ensuite bathroom. Finished super bright basement with high ceilings, above grade windows, fireplace, bath rough-in, tons of storage and great potential for many different uses. Main floor laundry. Beautifully manicured fully fenced backyard with cedar decking, cedar fencing and BBQ gas hook-up. Great curb appeal. Covered Front Porch. Attached completely finished and painted double car garage with direct access, tons of lighting and opener. Conveniently located in a highly desirable and private neighbourhood close to schools, shopping, parks, Highway, entertainment & so much more. Some upgrades include: stone and stucco exterior, fully finished basement, pot lights throughout (including garage), basement fireplace, garage opener & remotes, fully finished and painted garage, closet organizers, backyard cedar fence and decking, BBQ gas hook-up, bathrooms fixtures, high end appliances, custom drapery throughout & so much more.
Location
Province ON
County Hastings
Rooms
Family Room No
Basement Finished
Kitchen 1
Interior
Interior Features Other
Cooling Central Air
Fireplace Yes
Exterior
Garage Private Double
Garage Spaces 4.0
Pool None
Waterfront No
Waterfront Description None
Roof Type Asphalt Shingle
Building
Foundation Concrete
Listed by RE/MAX JAZZ INC.

"My job is to deliver more results for you when you are buying or selling your property! "






