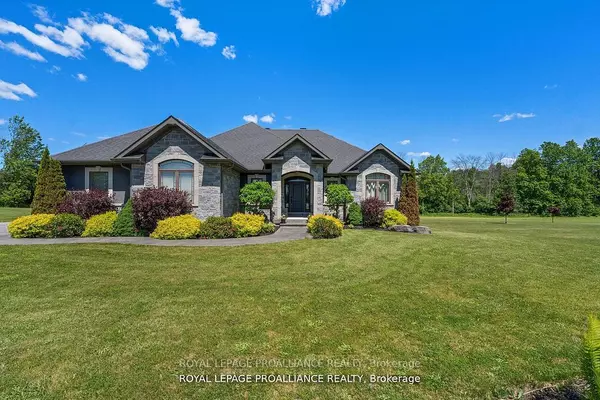
3 Beds
4 Baths
5 Acres Lot
3 Beds
4 Baths
5 Acres Lot
Key Details
Property Type Single Family Home
Sub Type Detached
Listing Status Active
Purchase Type For Sale
Approx. Sqft 1500-2000
MLS Listing ID X9373793
Style Bungalow
Bedrooms 3
Annual Tax Amount $4,076
Tax Year 2023
Lot Size 5.000 Acres
Property Description
Location
Province ON
County Hastings
Rooms
Family Room Yes
Basement Finished, Full
Kitchen 1
Interior
Interior Features Auto Garage Door Remote, Bar Fridge, Carpet Free, In-Law Capability, Primary Bedroom - Main Floor, Storage, Water Softener, Water Treatment, Sump Pump
Cooling Central Air
Fireplace Yes
Exterior
Garage Private Double
Garage Spaces 12.0
Pool Above Ground
Waterfront No
Waterfront Description None
Roof Type Asphalt Shingle
Building
Unit Features Clear View,School Bus Route
Foundation Poured Concrete

"My job is to deliver more results for you when you are buying or selling your property! "






