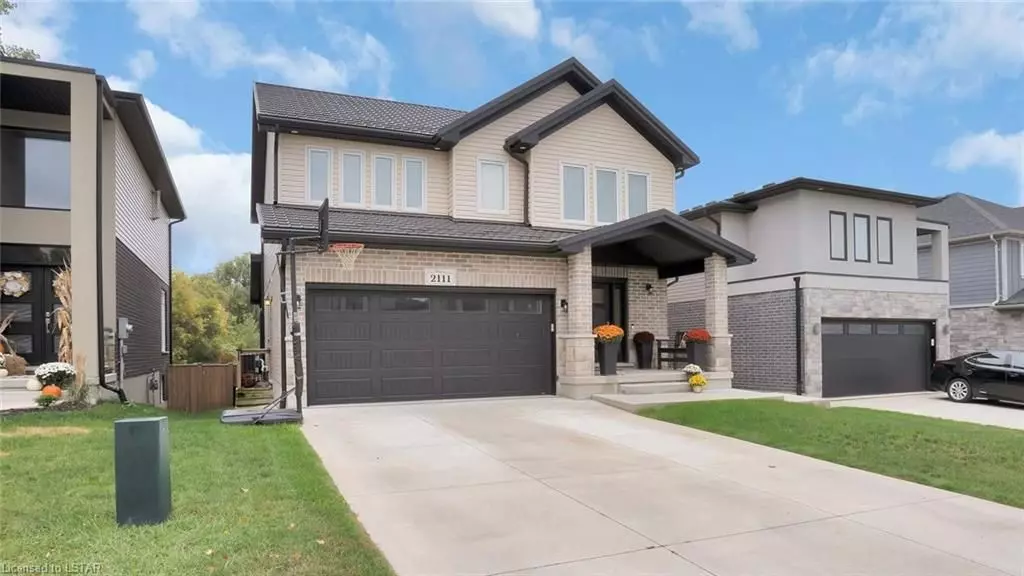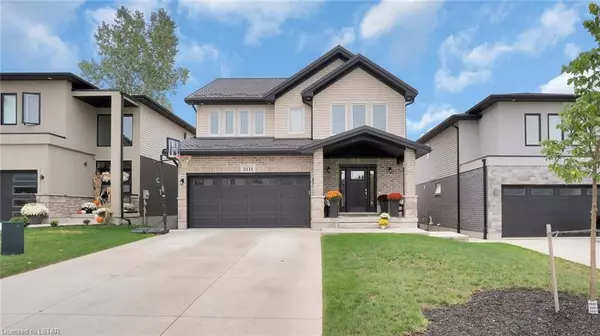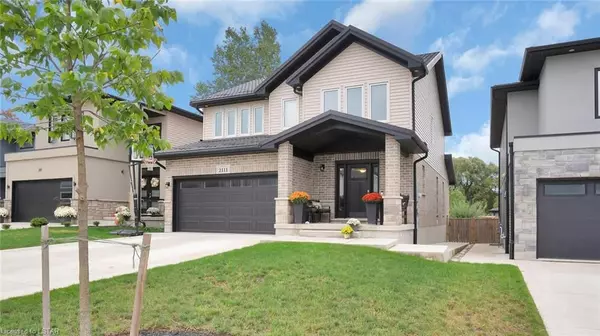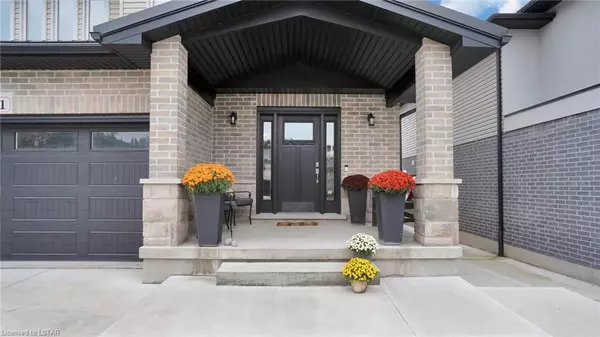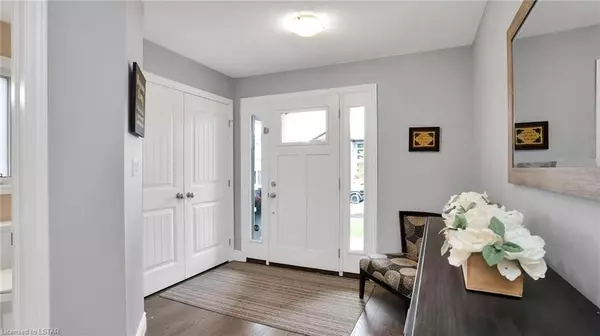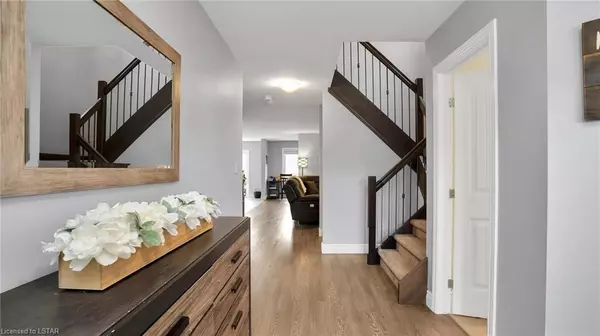4 Beds
4 Baths
3,528 SqFt
4 Beds
4 Baths
3,528 SqFt
Key Details
Property Type Single Family Home
Sub Type Detached
Listing Status Pending
Purchase Type For Sale
Square Footage 3,528 sqft
Price per Sqft $249
MLS Listing ID X7976826
Style 2-Storey
Bedrooms 4
Annual Tax Amount $5,120
Tax Year 2022
Property Description
Location
Province ON
County Middlesex
Community East Q
Area Middlesex
Zoning R1-(3)7
Region East Q
City Region East Q
Rooms
Basement Full
Kitchen 2
Separate Den/Office 1
Interior
Cooling Central Air
Fireplaces Number 1
Fireplaces Type Living Room, Electric
Inclusions [BUILTINMW, DISHWASHER, DRYER, GDO, REFRIGERATOR, SMOKEDETECTOR, WASHER]
Exterior
Exterior Feature Deck
Parking Features Private Double
Garage Spaces 6.0
Pool None
Community Features Major Highway
Roof Type Metal
Lot Frontage 39.91
Lot Depth 118.41
Total Parking Spaces 6
Building
Foundation Poured Concrete
New Construction true
Others
Senior Community Yes
"My job is to deliver more results for you when you are buying or selling your property! "

