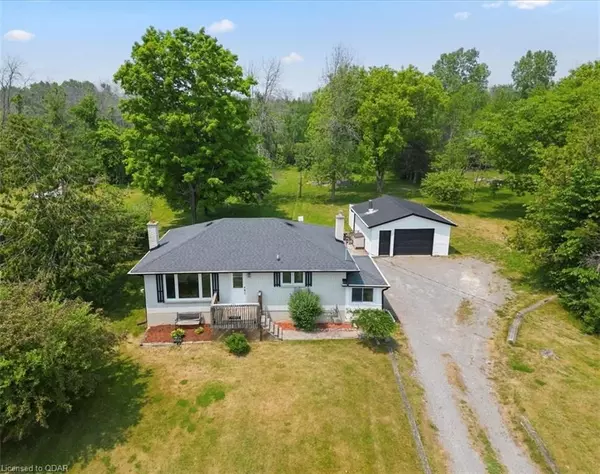REQUEST A TOUR If you would like to see this home without being there in person, select the "Virtual Tour" option and your agent will contact you to discuss available opportunities.
In-PersonVirtual Tour
$ 550,000
Est. payment | /mo
3 Beds
1 Bath
0.5 Acres Lot
$ 550,000
Est. payment | /mo
3 Beds
1 Bath
0.5 Acres Lot
Key Details
Property Type Single Family Home
Sub Type Detached
Listing Status Pending
Purchase Type For Sale
MLS Listing ID X6337414
Style Bungalow
Bedrooms 3
Annual Tax Amount $2,344
Tax Year 2023
Lot Size 0.500 Acres
Property Description
Attention golfers, families & outdoor enthusiasts, this solid, 3 bedroom brick bungalow is sure to have something for you. Situated on a 0.64 acre lot just 5 minutes north of Belleville & the 401 - offering you the convenience of city living & the privacy of country living. It backs onto farmland & is walking distance to Black Bear Ridge golf course & Trillium Woods is just 3 minutes away! Access to the Eastern Ontario Trail is one house away for all your biking, ATV-ing & outdoor adventures. Harmony Public School is 1 minute away along with a great playground, ball diamonds, sports fields & basketball courts. Updates include kitchen with soft close drawers & pantry, bathroom, roof (2015), windows & patio door (2019), natural gas furnace (2019), garage doors (2021) & more. Talk about peace of mind knowing all the major updates have already been taken care of! The main level features an eat-in kitchen, living room, dining room (or 3rd main floor bedroom) plus 2 bedrooms & a 4-piece bath. Convenient side entrance for welcoming guests. The dry lower level offers a spacious rec room, bedroom & den/hall - perfect for teens, plus a laundry, storage, utility & cold room. The private treed setting offers lots of space for a veggie garden plus save $ and enjoy the freshness of laundry dried on the clothesline. The detached 32ft x 17.5 ft garage w/ brand new siding is perfect for a vehicle plus your tools & toys. Lots of parking, gas line for BBQ & extras including all appliances & BBQ. Book a viewing today.
Location
Province ON
County Hastings
Area Hastings
Zoning RR
Rooms
Basement Finished, Full
Kitchen 1
Separate Den/Office 1
Interior
Cooling Central Air
Inclusions garbage bin, BBQ, dartboard
Exterior
Parking Features Private Double
Pool None
Lot Frontage 107.74
Lot Depth 280.5
Building
New Construction false
Others
Senior Community No
Listed by Royal LePage ProAlliance Realty, Brokerage
"My job is to deliver more results for you when you are buying or selling your property! "






