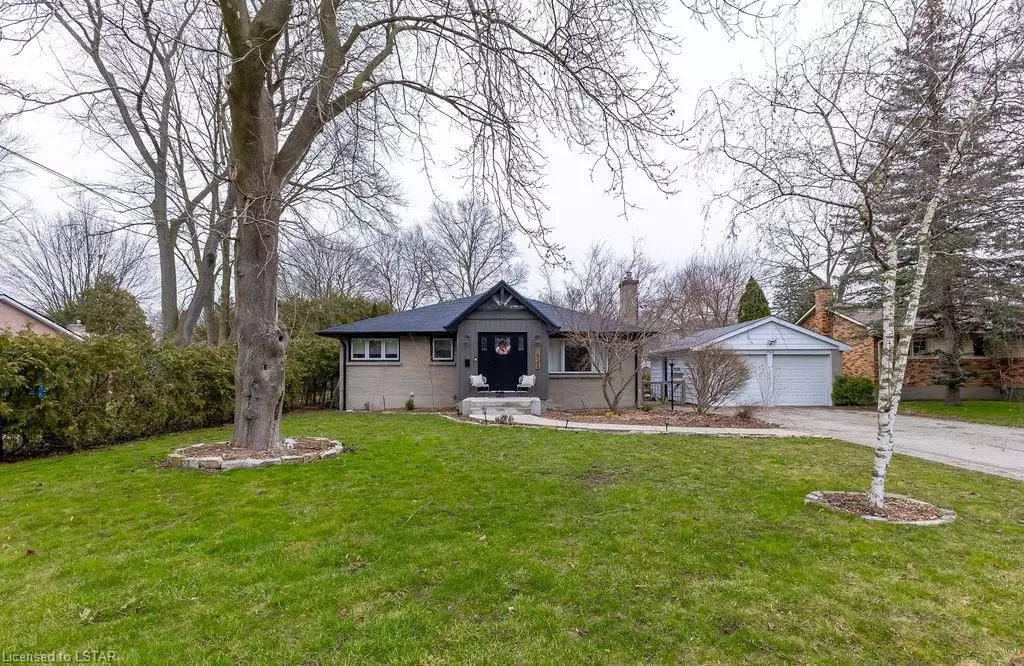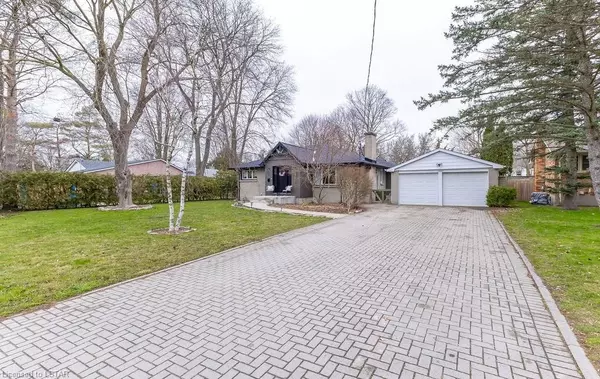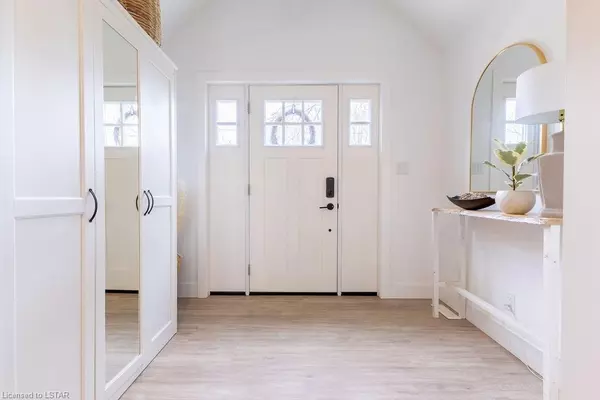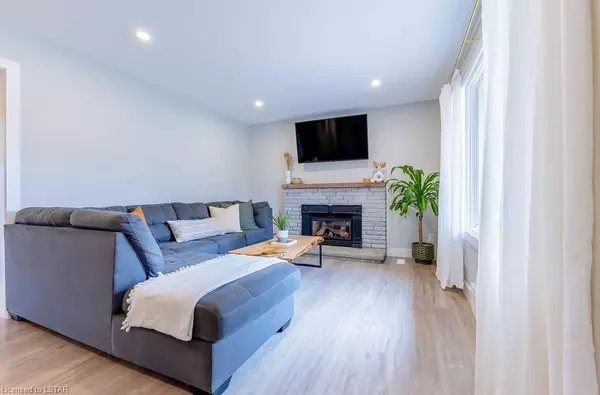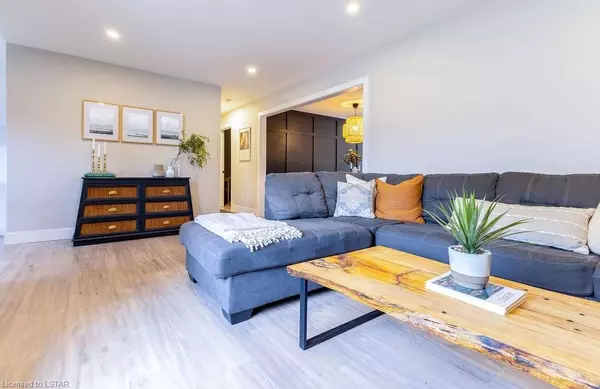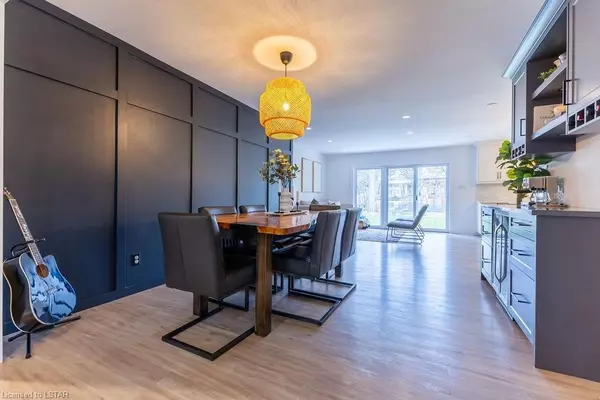3 Beds
3 Baths
1,438 SqFt
3 Beds
3 Baths
1,438 SqFt
Key Details
Property Type Single Family Home
Sub Type Detached
Listing Status Pending
Purchase Type For Sale
Square Footage 1,438 sqft
Price per Sqft $521
MLS Listing ID X8286724
Style Bungalow
Bedrooms 3
Annual Tax Amount $5,479
Tax Year 2023
Property Description
Location
Province ON
County Middlesex
Community North H
Area Middlesex
Zoning R1-9
Region North H
City Region North H
Rooms
Family Room No
Basement Full
Kitchen 1
Interior
Interior Features Other
Cooling Central Air
Inclusions Dishwasher, Dryer, RangeHood, Refrigerator, Smoke Detector, Stove, Washer, Window Coverings
Exterior
Parking Features Private Double
Garage Spaces 8.0
Pool None
Roof Type Asphalt Shingle
Lot Frontage 75.0
Lot Depth 150.0
Exposure West
Total Parking Spaces 8
Building
Foundation Poured Concrete
New Construction false
Others
Senior Community Yes
"My job is to deliver more results for you when you are buying or selling your property! "

