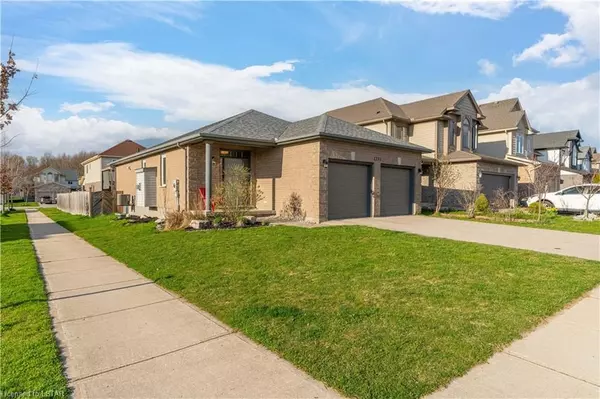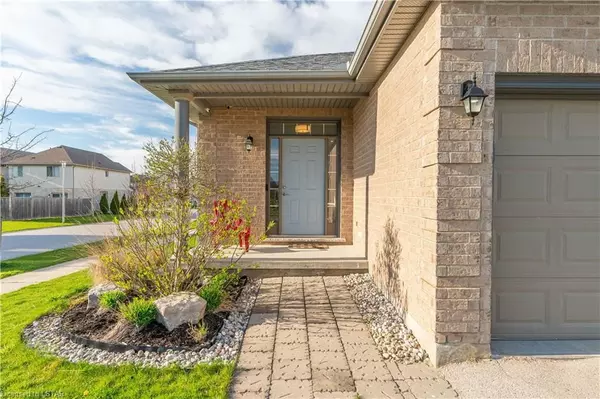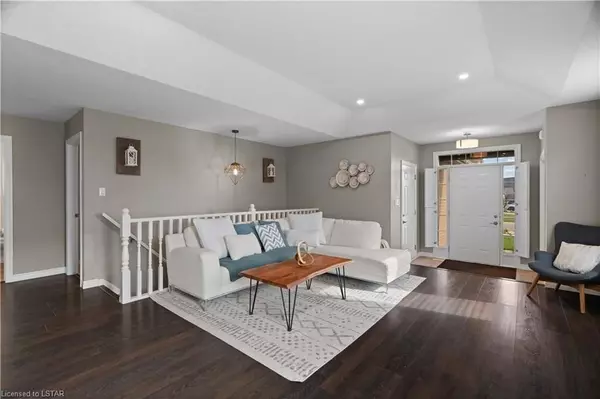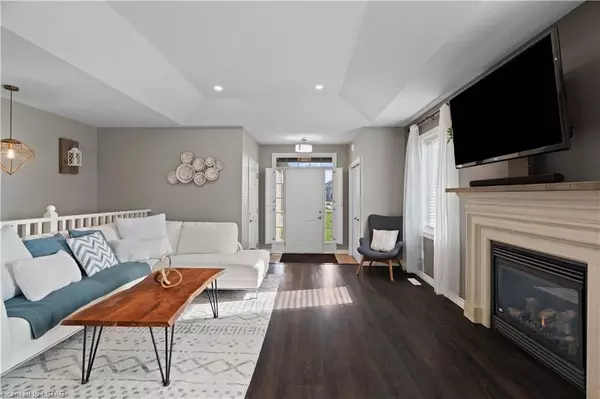3 Beds
3 Baths
2,275 SqFt
3 Beds
3 Baths
2,275 SqFt
Key Details
Property Type Single Family Home
Sub Type Detached
Listing Status Pending
Purchase Type For Sale
Square Footage 2,275 sqft
Price per Sqft $329
MLS Listing ID X8283434
Style Bungalow
Bedrooms 3
Annual Tax Amount $4,149
Tax Year 2023
Property Description
Spacious living room showcasing trey ceilings, potlights and a gas fireplace. Kitchen includes a wrap around butcher block countertop, marble mosaic backsplash, stainless steel appliances and a large pantry. The dining area features barn doors leading to the backyard two-tiered deck. Upper tier provides a sun shade for a relaxation corner. Lower tier provides a large entertainment area complete with an outdoor bar. The remaining main floor consists of 2 bedrooms and 2 bathrooms. The master bedroom boasts a double door entry, walk-in-closet and ensuite with glass shower.
Heading down to the lower level you will find a family room with a wall entertainment unit & fireplace, a third bedroom, third bathroom and office (accent wall with fireplace and built-in desk). Prime corner lot in a family-friendly neighbourhood that is close to schools, shopping, community centre and parks. A short drive to UWO and University Hospital.
Location
Province ON
County Middlesex
Community North I
Area Middlesex
Zoning R1-3(8)
Region North I
City Region North I
Rooms
Family Room No
Basement Full
Kitchen 1
Separate Den/Office 1
Interior
Cooling Central Air
Inclusions gas fireplace, two electric fireplaces, built in desks
Exterior
Parking Features Private Double
Garage Spaces 4.0
Pool None
Roof Type Shingles
Lot Frontage 41.11
Exposure South
Total Parking Spaces 4
Building
Foundation Poured Concrete
New Construction false
Others
Senior Community Yes
"My job is to deliver more results for you when you are buying or selling your property! "






