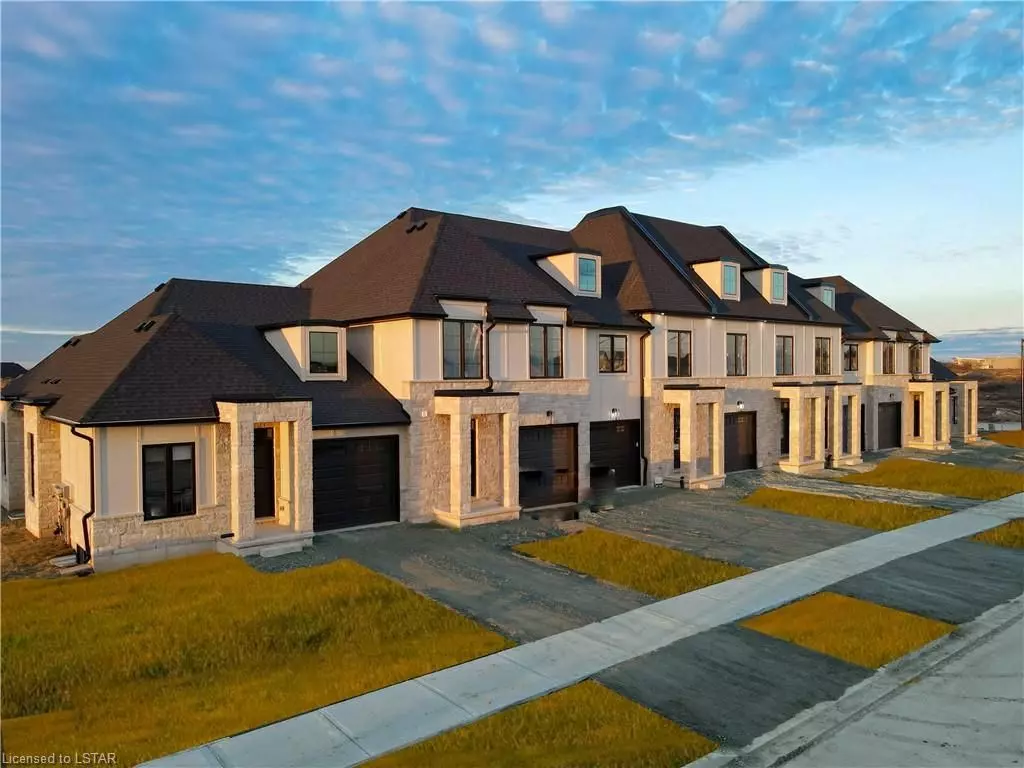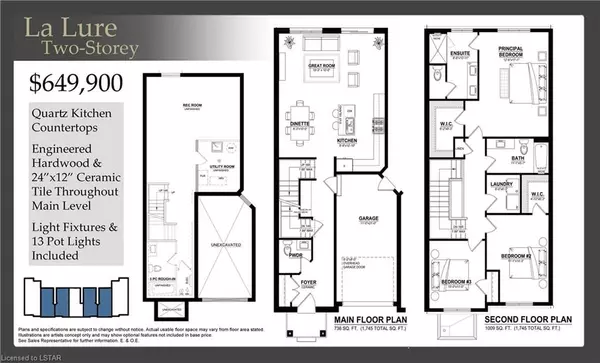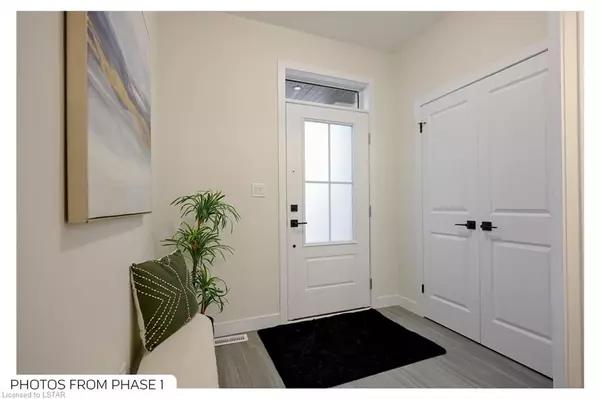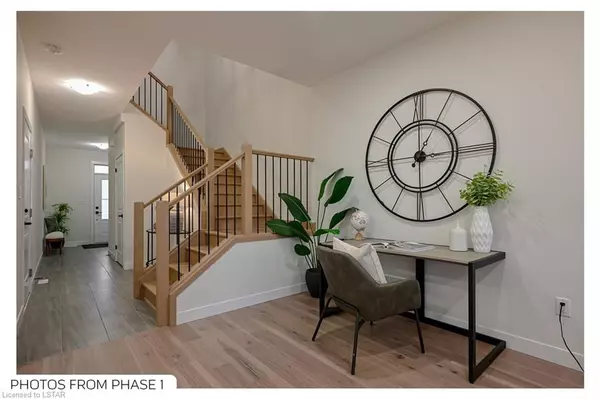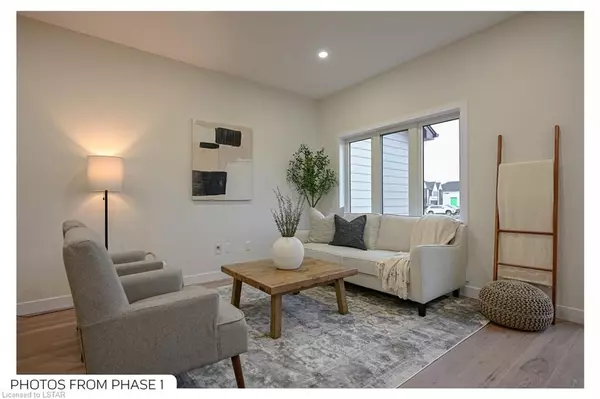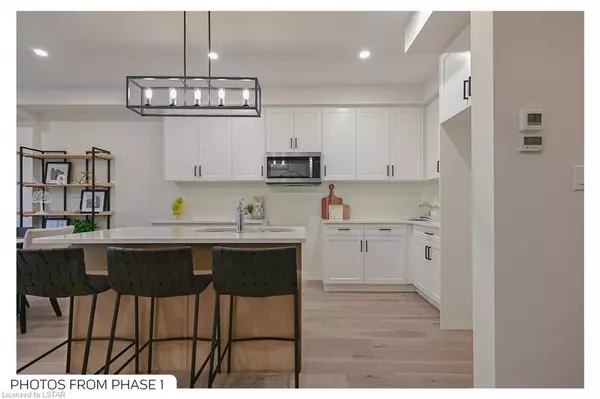3 Beds
3 Baths
1,745 SqFt
3 Beds
3 Baths
1,745 SqFt
Key Details
Property Type Townhouse
Sub Type Att/Row/Townhouse
Listing Status Pending
Purchase Type For Sale
Square Footage 1,745 sqft
Price per Sqft $372
MLS Listing ID X8283812
Style 2-Storey
Bedrooms 3
Tax Year 2023
Property Description
Location
Province ON
County Middlesex
Community South V
Area Middlesex
Zoning R1-3
Region South V
City Region South V
Rooms
Family Room No
Basement Full
Kitchen 1
Interior
Interior Features Water Meter
Cooling Other
Inclusions Carbon Monoxide Detector, Smoke Detector
Exterior
Exterior Feature Porch
Parking Features Private, Reserved/Assigned, Other
Garage Spaces 2.0
Pool None
Community Features Recreation/Community Centre, Skiing
Roof Type Asphalt Shingle
Lot Frontage 22.3
Lot Depth 123.4
Exposure North
Total Parking Spaces 2
Building
Foundation Poured Concrete
New Construction false
Others
Senior Community Yes
Security Features Carbon Monoxide Detectors,Smoke Detector
"My job is to deliver more results for you when you are buying or selling your property! "

