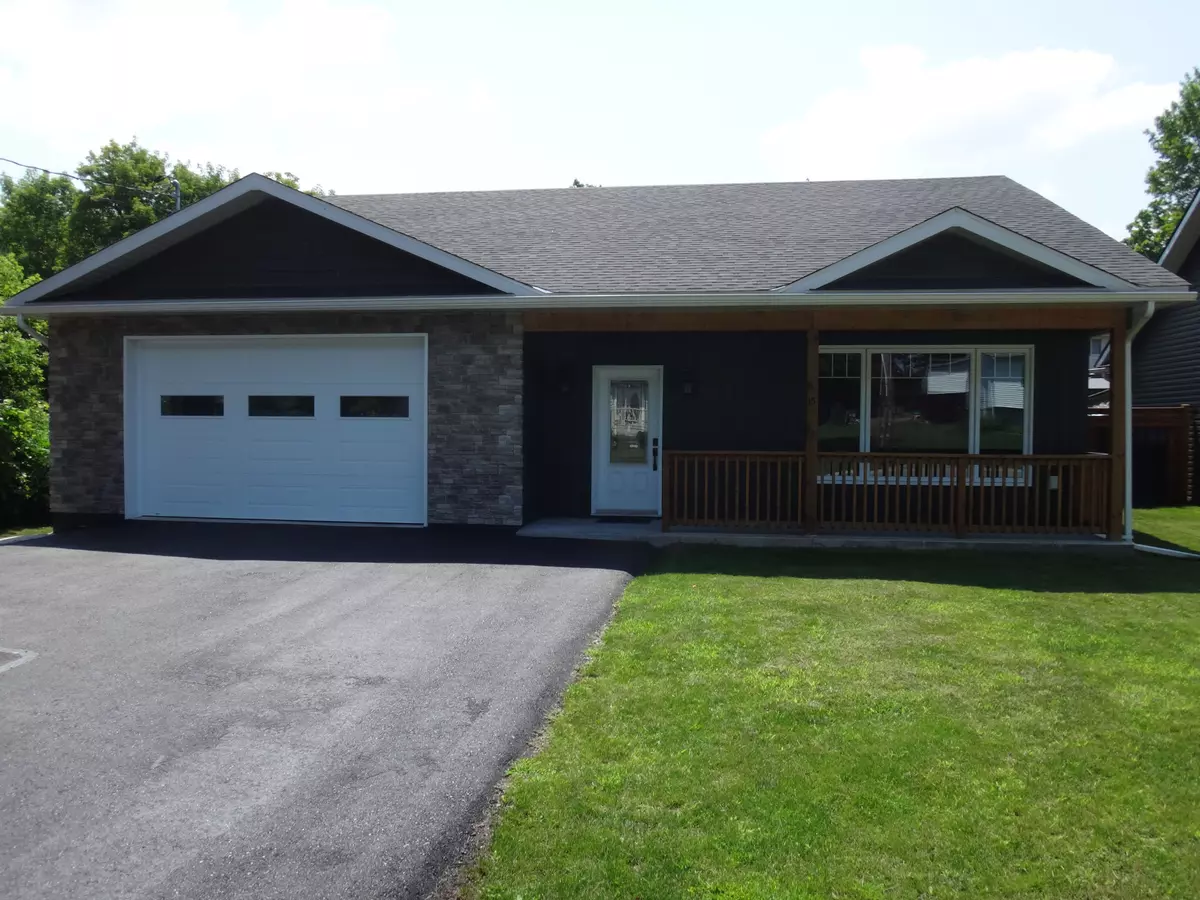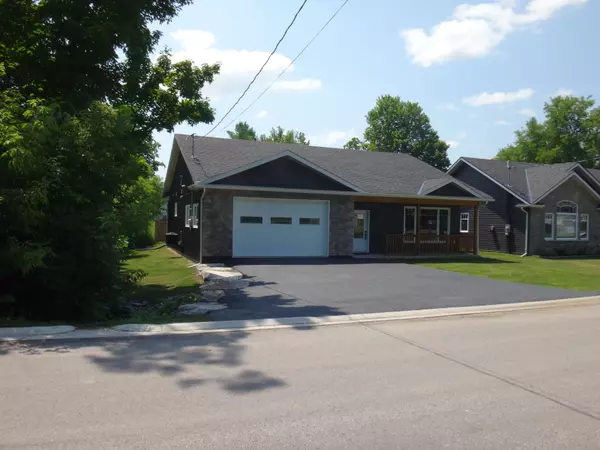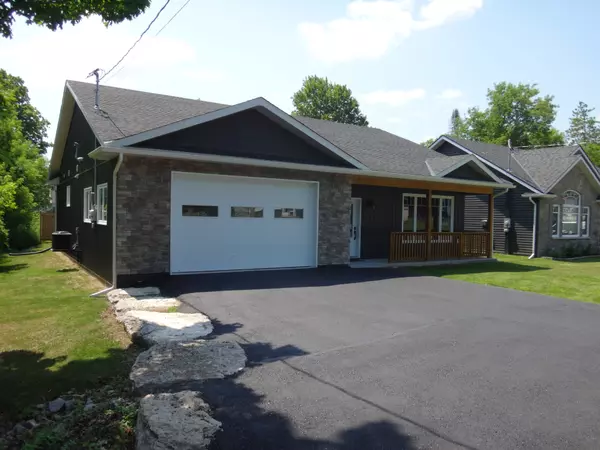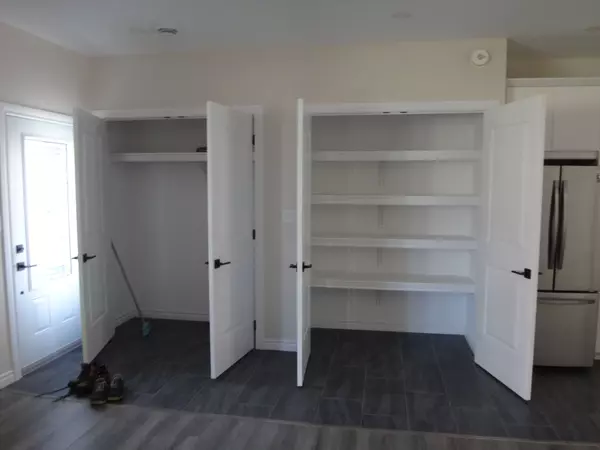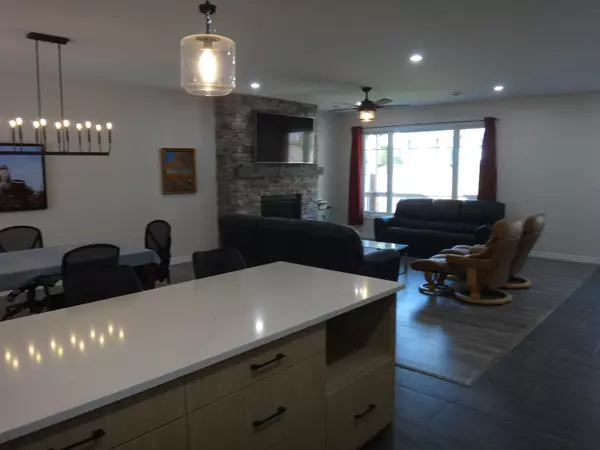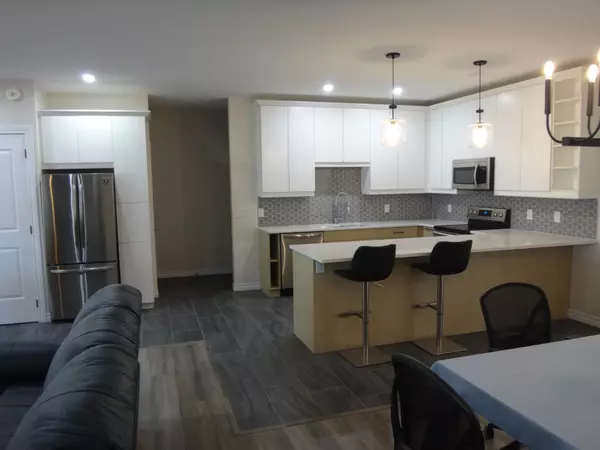
3 Beds
2 Baths
3 Beds
2 Baths
Key Details
Property Type Single Family Home
Sub Type Detached
Listing Status Active
Purchase Type For Sale
Approx. Sqft 1100-1500
MLS Listing ID X9374328
Style Bungalow
Bedrooms 3
Annual Tax Amount $3,659
Tax Year 2024
Property Description
Location
Province ON
County Hastings
Area Hastings
Rooms
Family Room No
Basement None
Kitchen 1
Interior
Interior Features Auto Garage Door Remote, Carpet Free, ERV/HRV, Floor Drain, On Demand Water Heater, Primary Bedroom - Main Floor, Water Heater Owned
Cooling Central Air
Fireplaces Type Living Room, Natural Gas
Fireplace Yes
Heat Source Gas
Exterior
Exterior Feature Deck, Porch
Parking Features Private Double, Inside Entry
Garage Spaces 6.0
Pool None
Waterfront Description None
View City
Roof Type Asphalt Shingle
Topography Flat
Lot Depth 95.0
Total Parking Spaces 8
Building
Unit Features Beach,Library,Park,Place Of Worship,Rec./Commun.Centre,School Bus Route
Foundation Slab
Others
Security Features Carbon Monoxide Detectors,Smoke Detector

"My job is to deliver more results for you when you are buying or selling your property! "

