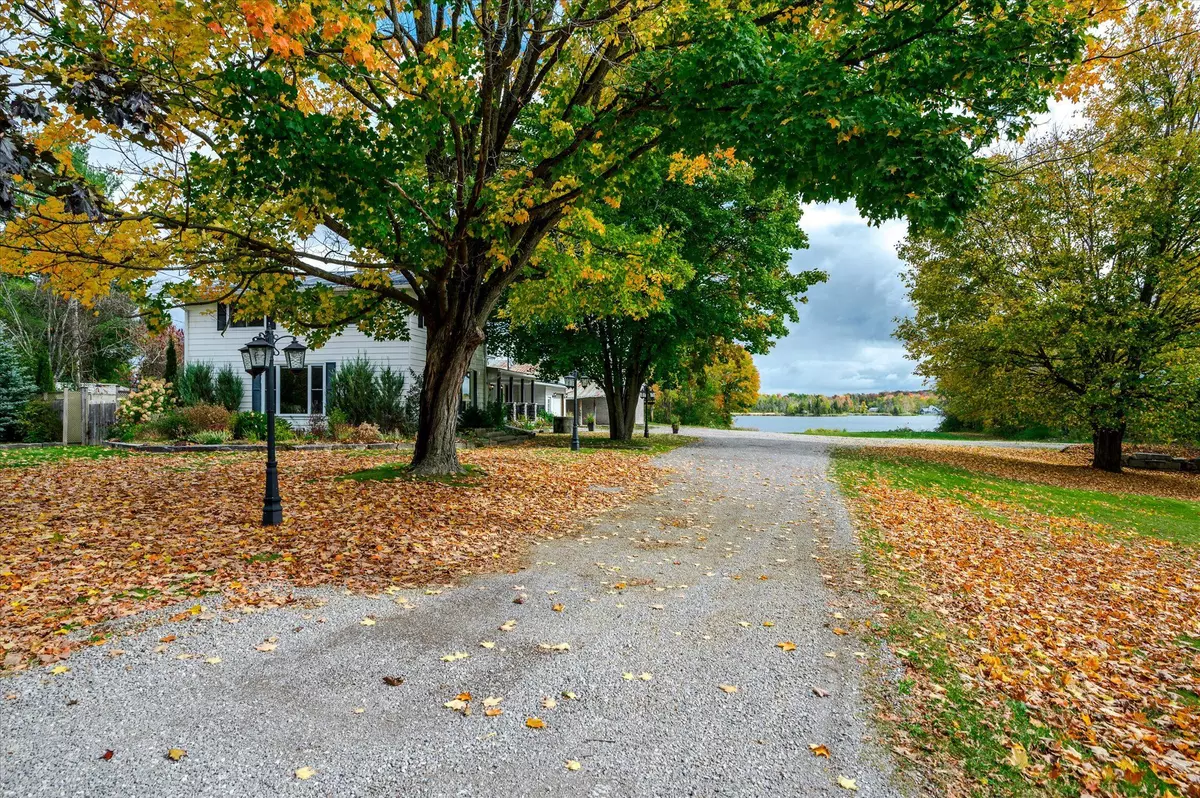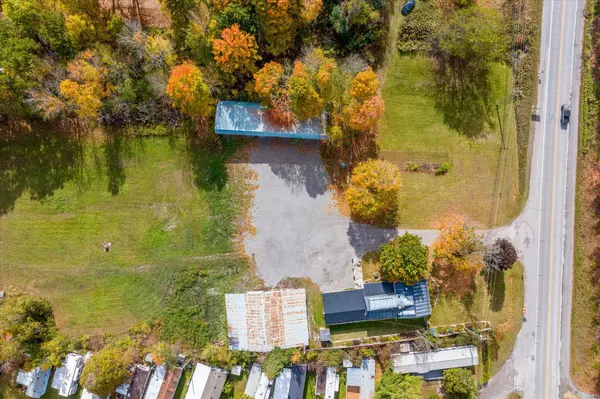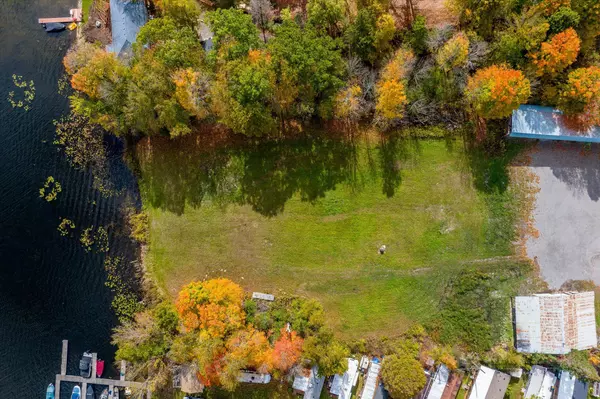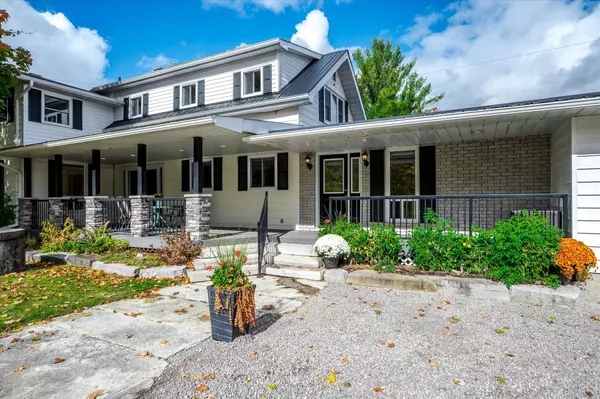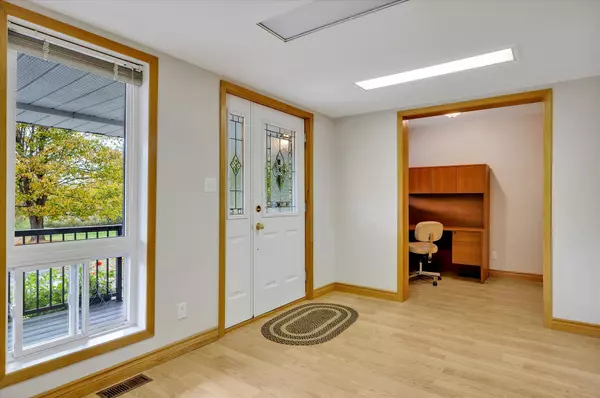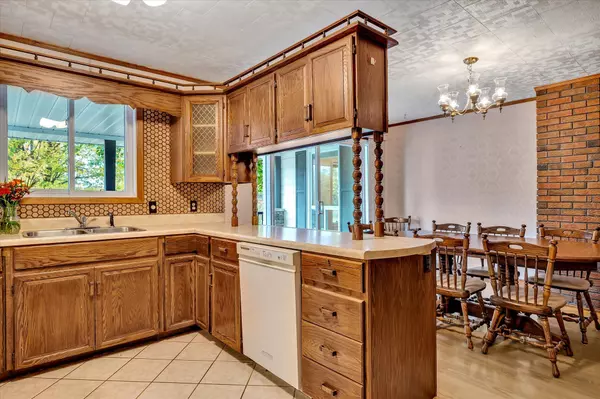
4 Beds
3 Baths
2 Acres Lot
4 Beds
3 Baths
2 Acres Lot
Key Details
Property Type Single Family Home
Sub Type Detached
Listing Status Active
Purchase Type For Sale
Approx. Sqft 2000-2500
MLS Listing ID X9375770
Style 2-Storey
Bedrooms 4
Annual Tax Amount $7,327
Tax Year 2024
Lot Size 2.000 Acres
Property Description
Location
Province ON
County Peterborough
Community Rural Galway-Cavendish And Harvey
Area Peterborough
Region Rural Galway-Cavendish and Harvey
City Region Rural Galway-Cavendish and Harvey
Rooms
Family Room No
Basement Full, Finished
Kitchen 1
Interior
Interior Features Central Vacuum, Water Heater Owned
Cooling Central Air
Fireplaces Type Propane
Fireplace Yes
Heat Source Ground Source
Exterior
Exterior Feature Porch, Year Round Living, Landscaped
Parking Features Private
Garage Spaces 10.0
Pool None
Waterfront Description Direct
View Clear, Water
Roof Type Metal
Topography Level,Sloping
Lot Depth 556.1
Total Parking Spaces 11
Building
Unit Features Lake/Pond,School Bus Route,Waterfront,Fenced Yard
Foundation Concrete

"My job is to deliver more results for you when you are buying or selling your property! "

