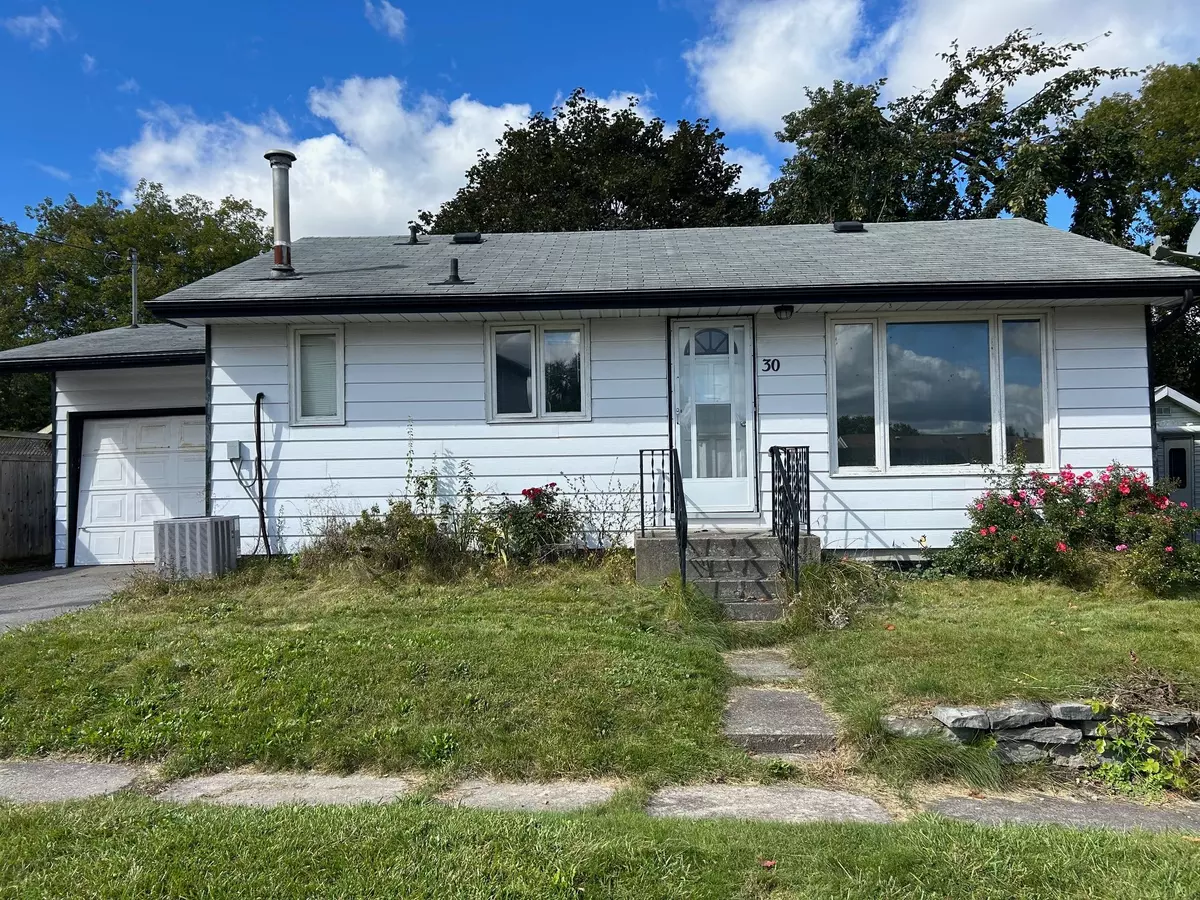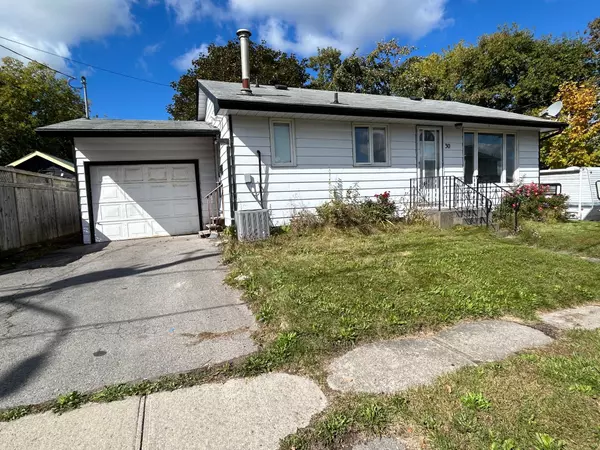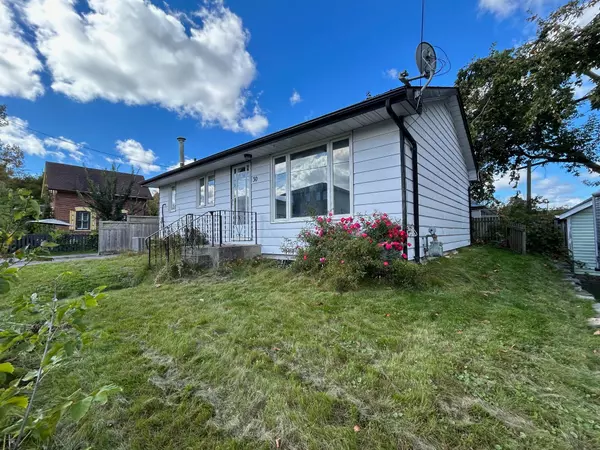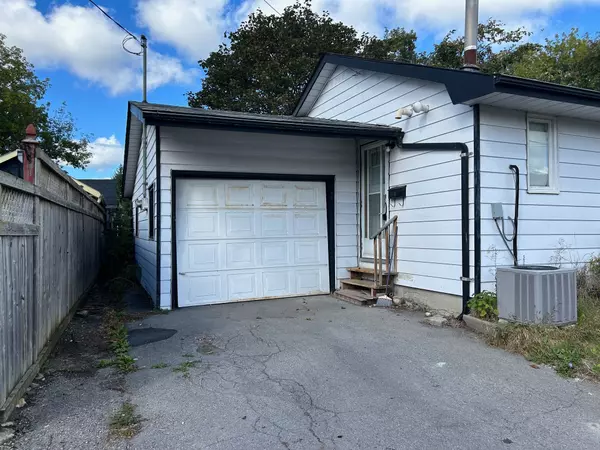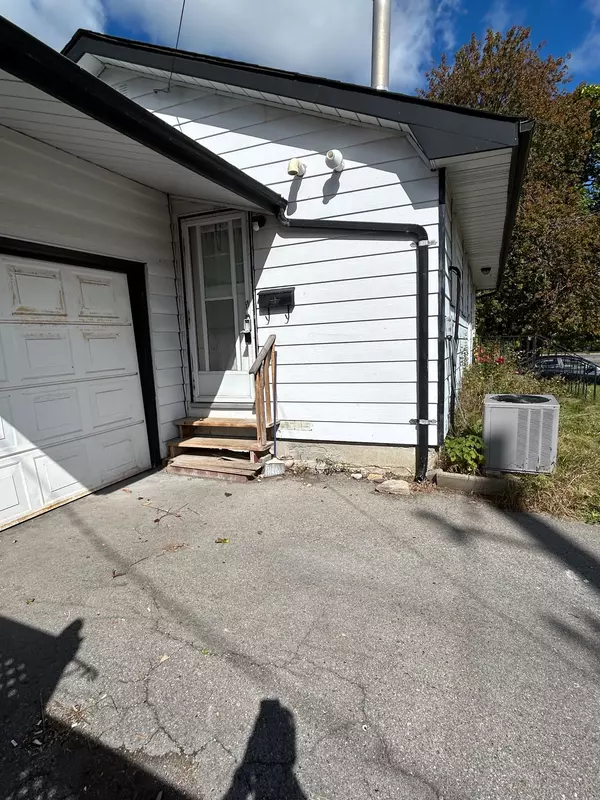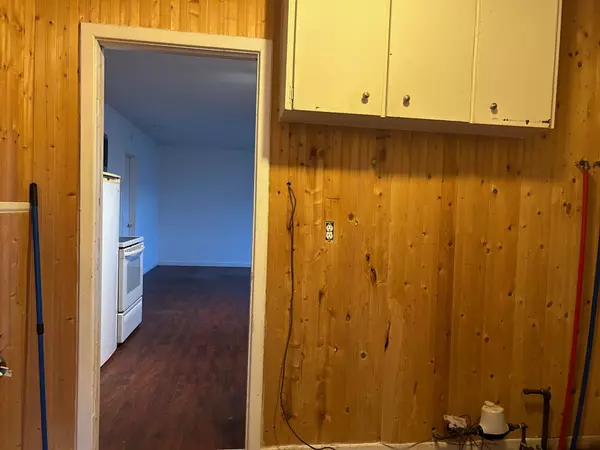REQUEST A TOUR If you would like to see this home without being there in person, select the "Virtual Tour" option and your agent will contact you to discuss available opportunities.
In-PersonVirtual Tour
$ 319,900
Est. payment | /mo
2 Beds
1 Bath
$ 319,900
Est. payment | /mo
2 Beds
1 Bath
Key Details
Property Type Single Family Home
Sub Type Detached
Listing Status Active
Purchase Type For Sale
Approx. Sqft 700-1100
MLS Listing ID X9378699
Style Bungalow
Bedrooms 2
Annual Tax Amount $2,800
Tax Year 2024
Property Description
Looking for a starter home in the Trenton area? This 775 Sq. Ft. 2 bedroom bungalow in Trenton's west side may be just the place for you. In need of some cosmetic work this solid bungalow has good bones and is teaming with potential for someone not afraid of a little work. Starting with a great open-concept floor plan. Add two good sized bedrooms, open concept living room and kitchen with vinyl flooring and a newer countertop. A large laundry room with updated steel entry door takes you out to the fully fenced and private back yard. The side door opens into a mud/ utility room which houses the a hi efficiency natural gas furnace and newer on demand water heater that is owned, not rented. 100 amp breaker panel and access to the crawl space. Newer central air and an attached single garage complete the package. Located in a central area on a quiet side street minutes to downtown or the 401. Close proximity to Trenton hospital, shopping, schools and the Trent river. An upright freezer, stove, washer , dryer and a microwave are all included. The home and included chattels are being sold AS IS and home is vacant so a quick closing is possible.
Location
Province ON
County Hastings
Area Hastings
Rooms
Family Room No
Basement Crawl Space, Unfinished
Kitchen 1
Interior
Interior Features Primary Bedroom - Main Floor
Cooling Central Air
Fireplace No
Heat Source Gas
Exterior
Parking Features Private
Garage Spaces 1.0
Pool None
Waterfront Description None
Roof Type Asphalt Shingle
Lot Depth 66.0
Total Parking Spaces 2
Building
Unit Features Golf,Hospital,Marina,Public Transit,School,School Bus Route
Foundation Block
Listed by RE/MAX QUINTE LTD.
"My job is to deliver more results for you when you are buying or selling your property! "

