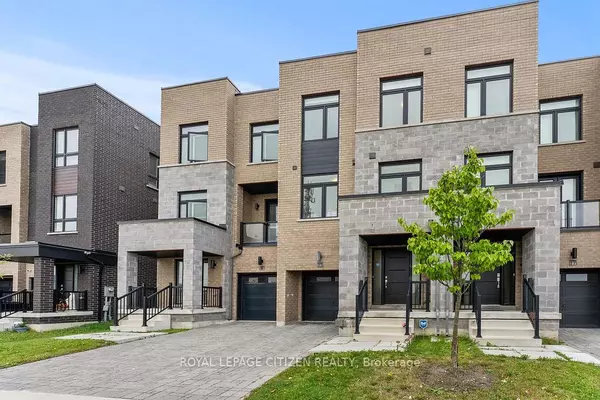REQUEST A TOUR
In-PersonVirtual Tour

$ 1,150,000
Est. payment | /mo
3 Beds
4 Baths
$ 1,150,000
Est. payment | /mo
3 Beds
4 Baths
Key Details
Property Type Townhouse
Sub Type Att/Row/Townhouse
Listing Status Active
Purchase Type For Sale
Approx. Sqft 2000-2500
MLS Listing ID N9380321
Style 3-Storey
Bedrooms 3
Annual Tax Amount $4,921
Tax Year 2024
Property Description
Discover this stunning townhome in the desirable Vellore Village, showcasing exquisite finishes throughout. The spacious open-concept layout features impressive 9 ft Smooth ceilings on the main floor and 9 ft on the second, creating a bright and inviting atmosphere. The gorgeous kitchen is a highlight, complete with a HUGE 9.5' quartz waterfall island, custom cabinetry, and stainless steel appliances, including a S/S stove, vent hood, built-in dishwasher. The open-concept living room offers a seamless flow and leads to a large balcony, perfect for entertaining or relaxation. Retreat to the luxurious primary suite, which boasts a beautiful 4-piece ensuite and a generous walk-in closet. The home provides convenient entry options from both the main and ground floor via the garage. With four custom finished bathrooms, this property caters to all your needs. Included with the home are stainless steel fridge, stove, hood fan, dishwasher, clothes washer and dryer, all existing electrical light fixtures, window coverings, as well as the garage door opener and remote. This exquisite home and its luxurious finishes truly must be seen to be appreciated. Welcome to your fabulous new home!
Location
Province ON
County York
Rooms
Family Room Yes
Basement Unfinished
Kitchen 1
Interior
Interior Features Auto Garage Door Remote
Heating Yes
Cooling Central Air
Fireplaces Type Natural Gas
Fireplace Yes
Exterior
Exterior Feature Deck
Garage Private
Garage Spaces 1.0
Pool None
Waterfront No
Roof Type Asphalt Rolled
Building
Unit Features Hospital,Library,Park,Public Transit,School,School Bus Route
Foundation Poured Concrete
Listed by ROYAL LEPAGE CITIZEN REALTY

"My job is to deliver more results for you when you are buying or selling your property! "






