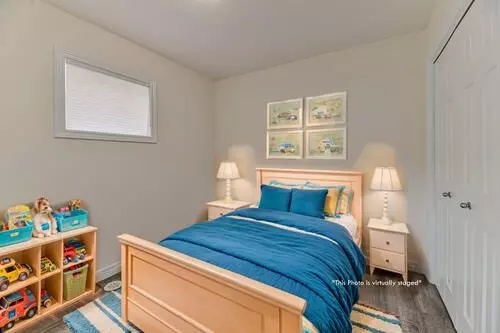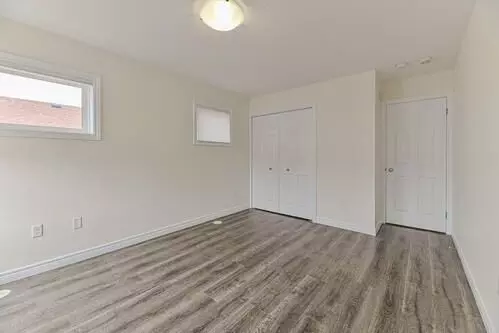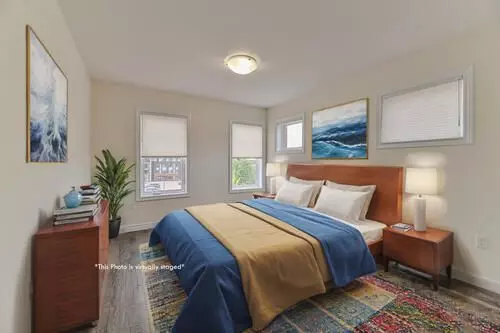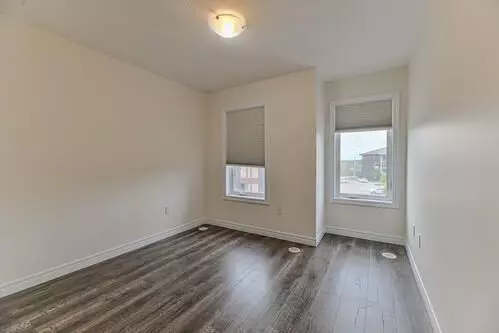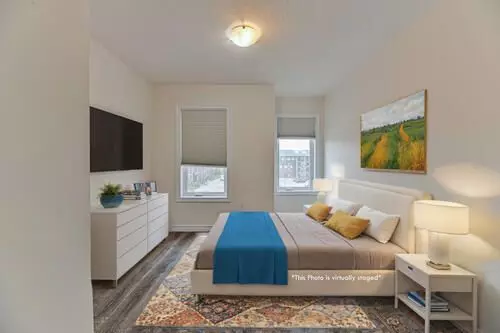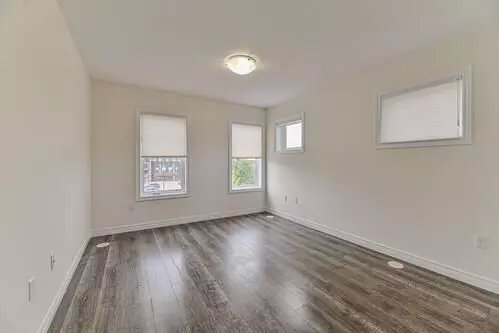3 Beds
2 Baths
3 Beds
2 Baths
Key Details
Property Type Condo
Sub Type Condo Townhouse
Listing Status Active
Purchase Type For Sale
Approx. Sqft 1200-1399
MLS Listing ID X9384308
Style Stacked Townhouse
Bedrooms 3
HOA Fees $361
Annual Tax Amount $3,999
Tax Year 2024
Property Description
Location
Province ON
County Wellington
Community Guelph South
Area Wellington
Region Guelph South
City Region Guelph South
Rooms
Family Room No
Basement None
Kitchen 1
Interior
Interior Features Auto Garage Door Remote, Separate Hydro Meter, Separate Heating Controls, Water Softener, Water Meter
Cooling Central Air
Fireplace No
Heat Source Other
Exterior
Parking Features Private
Garage Spaces 1.0
Exposure North West
Total Parking Spaces 2
Building
Story 1
Unit Features Park,Place Of Worship,Public Transit,Rec./Commun.Centre,School
Locker None
Others
Pets Allowed Restricted
"My job is to deliver more results for you when you are buying or selling your property! "

