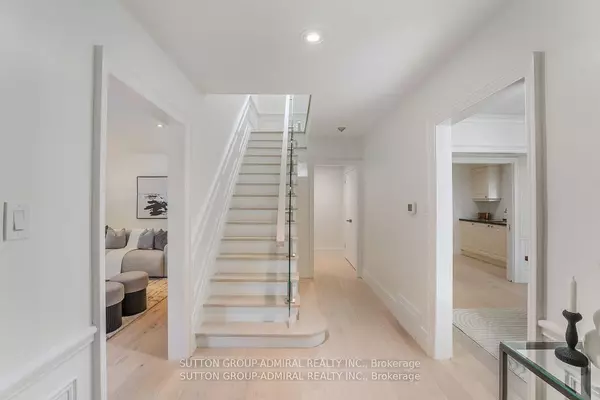REQUEST A TOUR
In-PersonVirtual Tour

$ 4,388,000
Est. payment | /mo
3 Beds
3 Baths
$ 4,388,000
Est. payment | /mo
3 Beds
3 Baths
Key Details
Property Type Single Family Home
Sub Type Detached
Listing Status Active
Purchase Type For Sale
Approx. Sqft 2500-3000
MLS Listing ID C9387136
Style 2-Storey
Bedrooms 3
Annual Tax Amount $17,996
Tax Year 2024
Property Description
Welcome to your new home! This grand prime Lytton Park residence sits on a 50'x174' deep lot and combines family living with upscale entertaining. Enjoy a saltwater pool, spacious living areas, and a kitchen with a butlers pantry. The great room features vaulted ceilings and wrap-around windows.The main floor, with newly renovated hardwood floors, pot lights, wine cellar room, and fresh paint, includes a private office or potential fourth bedroom. The second floor showcases updated flooring and spa-like bathrooms. The lower level offers extra living space and expansion potential. With a private driveway, double garage, and a charming tree-lined street, this property is perfect for enjoying as-is, personalizing, or building your dream home!
Location
Province ON
County Toronto
Area Lawrence Park South
Rooms
Family Room Yes
Basement Partially Finished
Kitchen 1
Separate Den/Office 2
Interior
Interior Features Other
Cooling Central Air
Fireplace Yes
Heat Source Gas
Exterior
Garage Private
Garage Spaces 4.0
Pool Inground
Waterfront No
Roof Type Other
Parking Type Detached
Total Parking Spaces 6
Building
Unit Features Park,Public Transit,Ravine,Rec./Commun.Centre,School
Foundation Other
Listed by SUTTON GROUP-ADMIRAL REALTY INC.

"My job is to deliver more results for you when you are buying or selling your property! "






