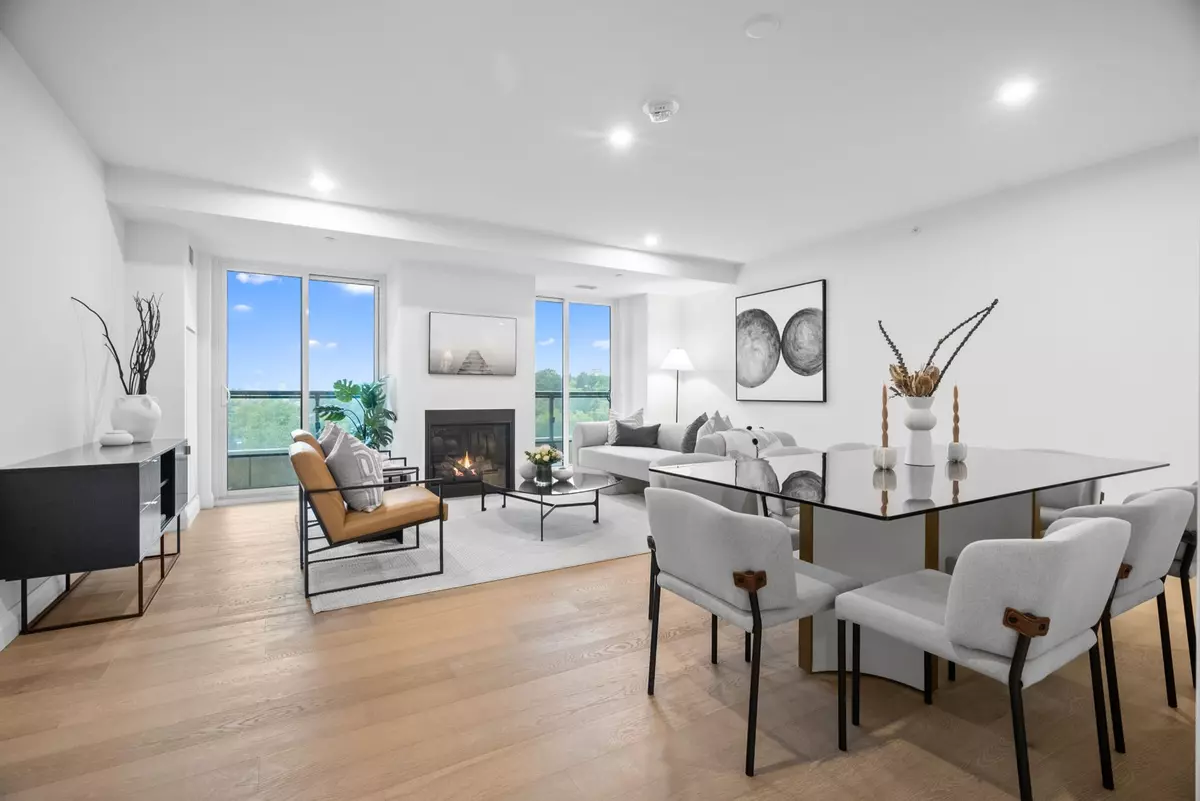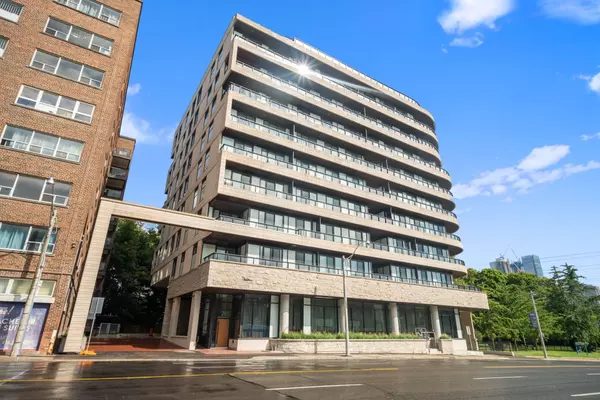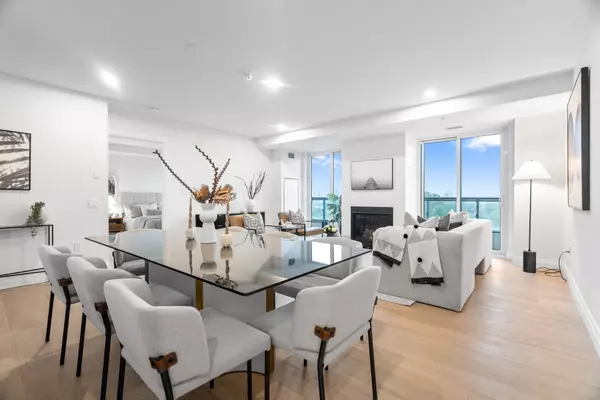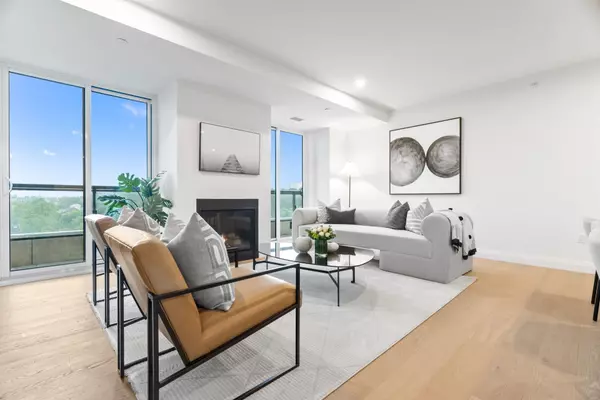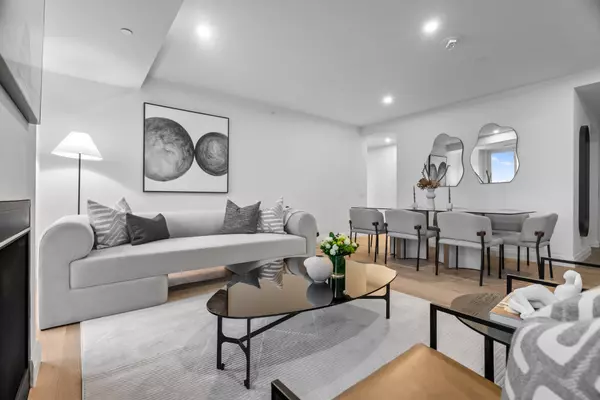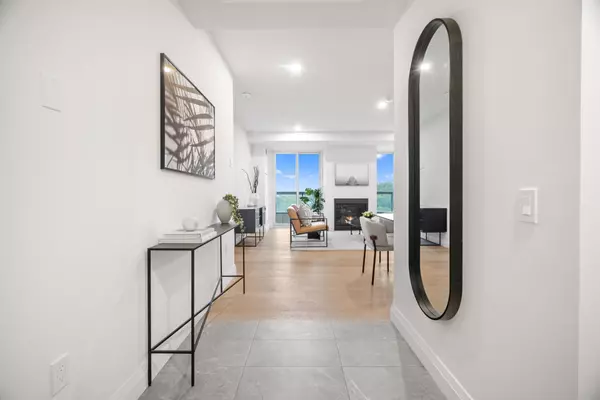REQUEST A TOUR If you would like to see this home without being there in person, select the "Virtual Tour" option and your agent will contact you to discuss available opportunities.
In-PersonVirtual Tour
$ 2,600,000
Est. payment | /mo
2 Beds
3 Baths
$ 2,600,000
Est. payment | /mo
2 Beds
3 Baths
Key Details
Property Type Condo
Sub Type Condo Apartment
Listing Status Active
Purchase Type For Sale
Approx. Sqft 1800-1999
MLS Listing ID C9388709
Style Apartment
Bedrooms 2
HOA Fees $2,238
Tax Year 2024
Property Description
Experience the epitome of luxury living at "The Davies," a brand-new boutique condominium at the edge of Summerhill. This residence offers an elegant and spacious suite with private elevator access being one of only 44 exclusive suites. The rare lower penthouse floor plan features a sophisticated formal living and dining room, where you can enjoy serene clear views of the treetops of Rathnelly. A separate family room seamlessly connects to the bright kitchen and breakfast area with over-sized island, creating a perfect space for both relaxation and grand entertaining.The suites thoughtful split two-bedroom layout ensures privacy, with each bedroom having a generously sized ensuite bathroom. Step out onto your private terrace what is equipped with both a gas line and a water source, featuring a balcony that spans the entire west side of the suite at over 50 ft wide. With only 4 suites on this floor, you will enjoy unparalleled privacy with limited neighbours. The well-appointed amenities here offer an unparalleled living experience, featuring thoughtfully designed guest suites, a state-of-the-art gym, an elegant party room, a spacious rooftop terrace and garden with stunning views, and a well-appointed meeting room. Located within walking distance to the charming shops and restaurants on Yonge Street, and with quick driving access to downtown, this residence places you perfectly in this ideal setting.
Location
Province ON
County Toronto
Community Yonge-St. Clair
Area Toronto
Region Yonge-St. Clair
City Region Yonge-St. Clair
Rooms
Family Room Yes
Basement None
Kitchen 1
Interior
Interior Features None
Cooling Central Air
Fireplaces Type Living Room
Fireplace Yes
Heat Source Electric
Exterior
Parking Features None
View Clear
Exposure West
Total Parking Spaces 2
Building
Story 8
Locker Owned
Others
Security Features Concierge/Security
Pets Allowed Restricted
Listed by ROYAL LEPAGE REAL ESTATE SERVICES HEAPS ESTRIN TEAM
"My job is to deliver more results for you when you are buying or selling your property! "

