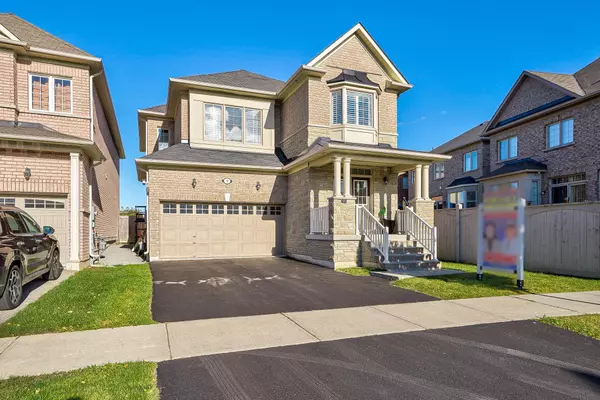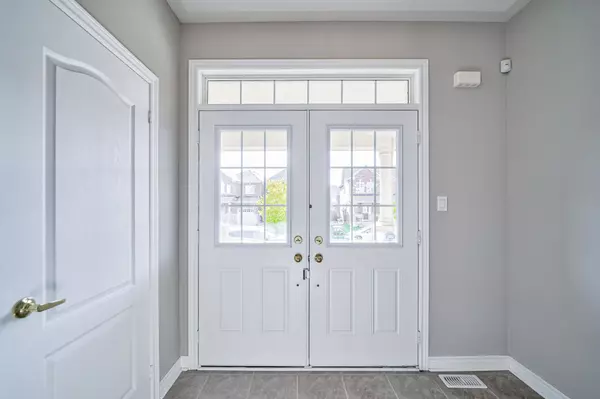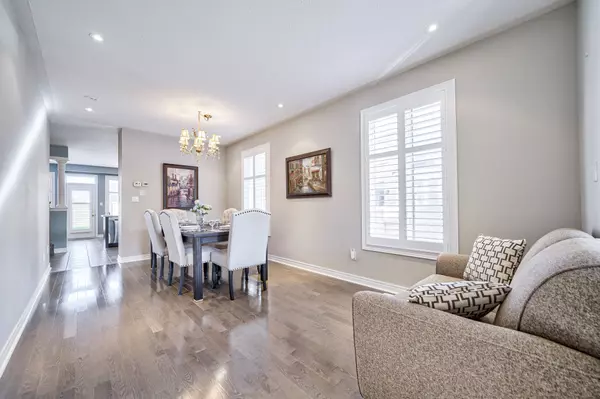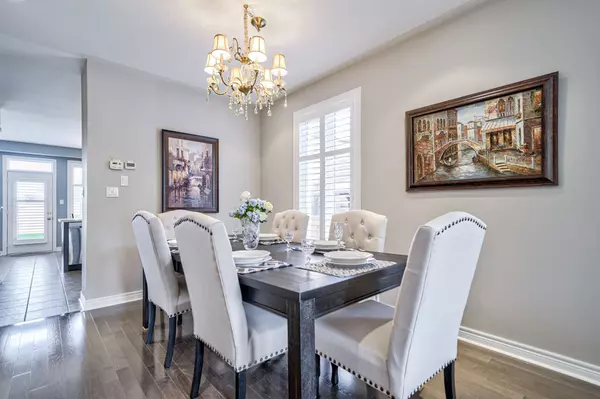4 Beds
3 Baths
4 Beds
3 Baths
Key Details
Property Type Single Family Home
Sub Type Detached
Listing Status Active
Purchase Type For Sale
MLS Listing ID N9389157
Style 2-Storey
Bedrooms 4
Annual Tax Amount $5,902
Tax Year 2024
Property Description
Location
Province ON
County York
Community Stouffville
Area York
Region Stouffville
City Region Stouffville
Rooms
Family Room Yes
Basement Full, Unfinished
Kitchen 1
Interior
Interior Features Other
Heating Yes
Cooling Central Air
Fireplace Yes
Heat Source Gas
Exterior
Parking Features Private Double
Garage Spaces 4.0
Pool None
Roof Type Other
Lot Depth 121.24
Total Parking Spaces 6
Building
Lot Description Irregular Lot
Unit Features Clear View,Cul de Sac/Dead End,Fenced Yard,Park,School
Foundation Other
"My job is to deliver more results for you when you are buying or selling your property! "






