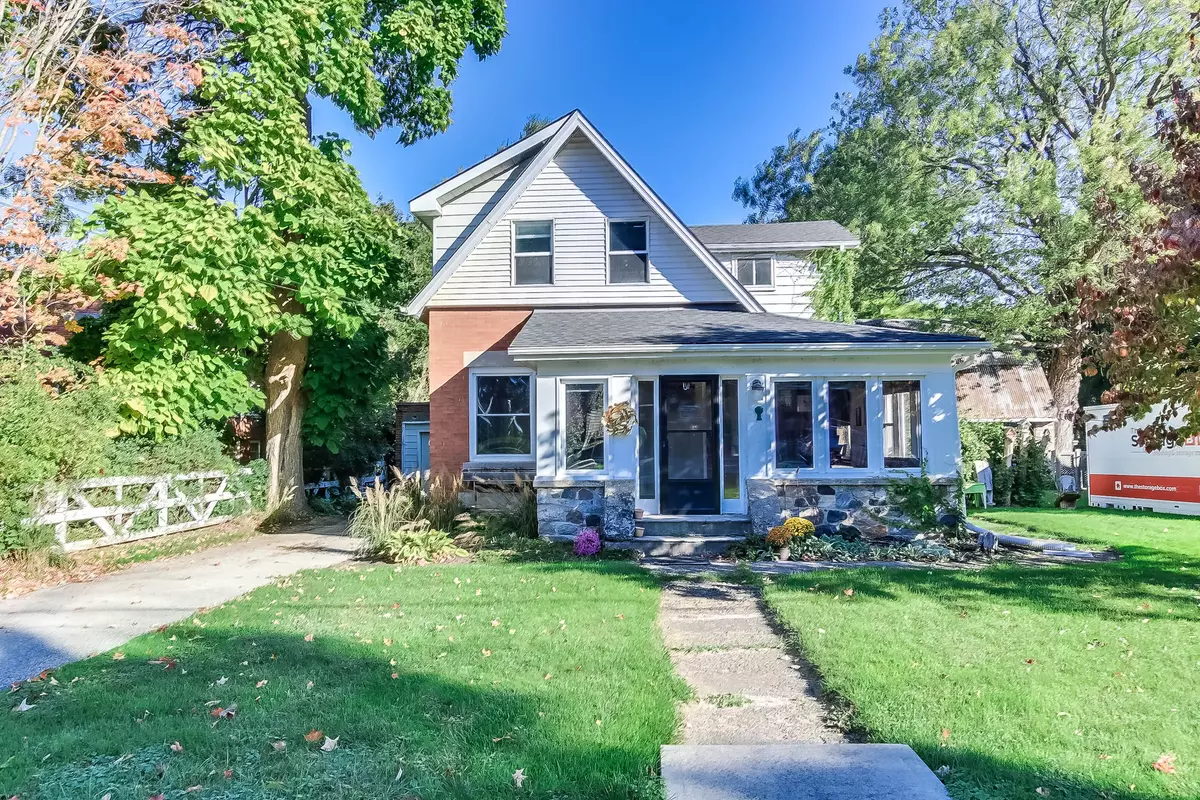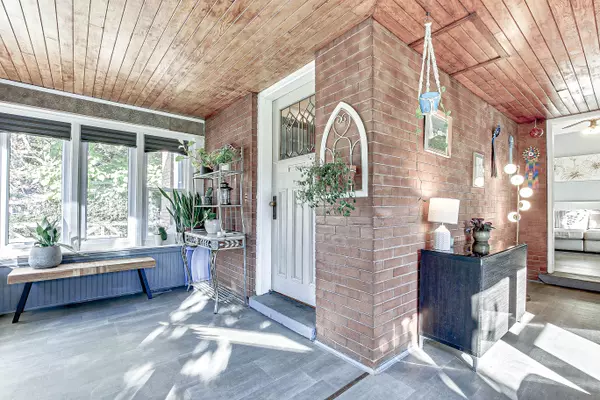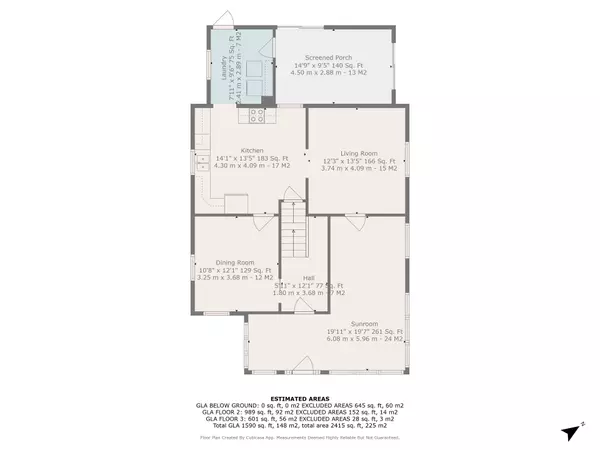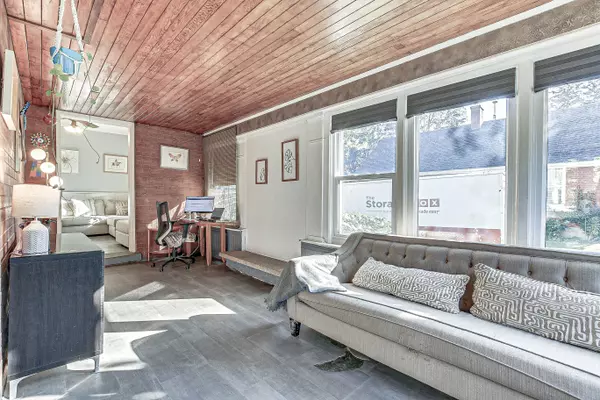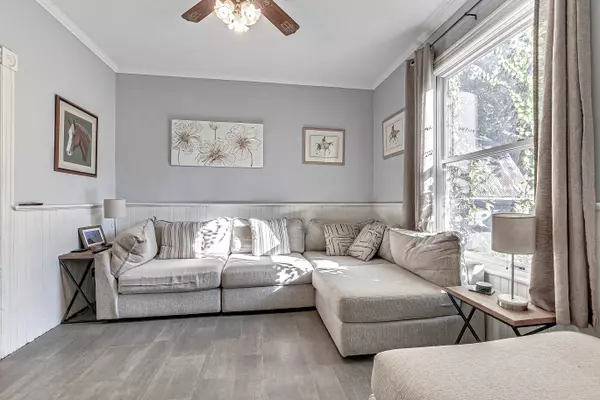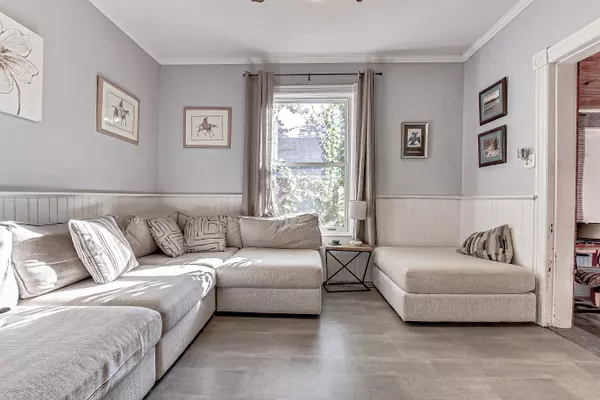
3 Beds
1 Bath
3 Beds
1 Bath
Key Details
Property Type Single Family Home
Sub Type Detached
Listing Status Active
Purchase Type For Sale
Approx. Sqft 1500-2000
MLS Listing ID X9395649
Style 2-Storey
Bedrooms 3
Annual Tax Amount $3,610
Tax Year 2023
Property Description
Location
Province ON
County Elgin
Community Sparta
Area Elgin
Region Sparta
City Region Sparta
Rooms
Family Room Yes
Basement Unfinished, Partial Basement
Kitchen 1
Interior
Interior Features Water Softener
Cooling Central Air
Fireplace No
Heat Source Gas
Exterior
Exterior Feature Porch Enclosed
Parking Features Private
Garage Spaces 8.0
Pool None
Waterfront Description None
View Trees/Woods
Roof Type Asphalt Shingle
Topography Flat
Lot Depth 255.27
Total Parking Spaces 8
Building
Unit Features School,School Bus Route,Fenced Yard,Golf
Foundation Concrete

"My job is to deliver more results for you when you are buying or selling your property! "

