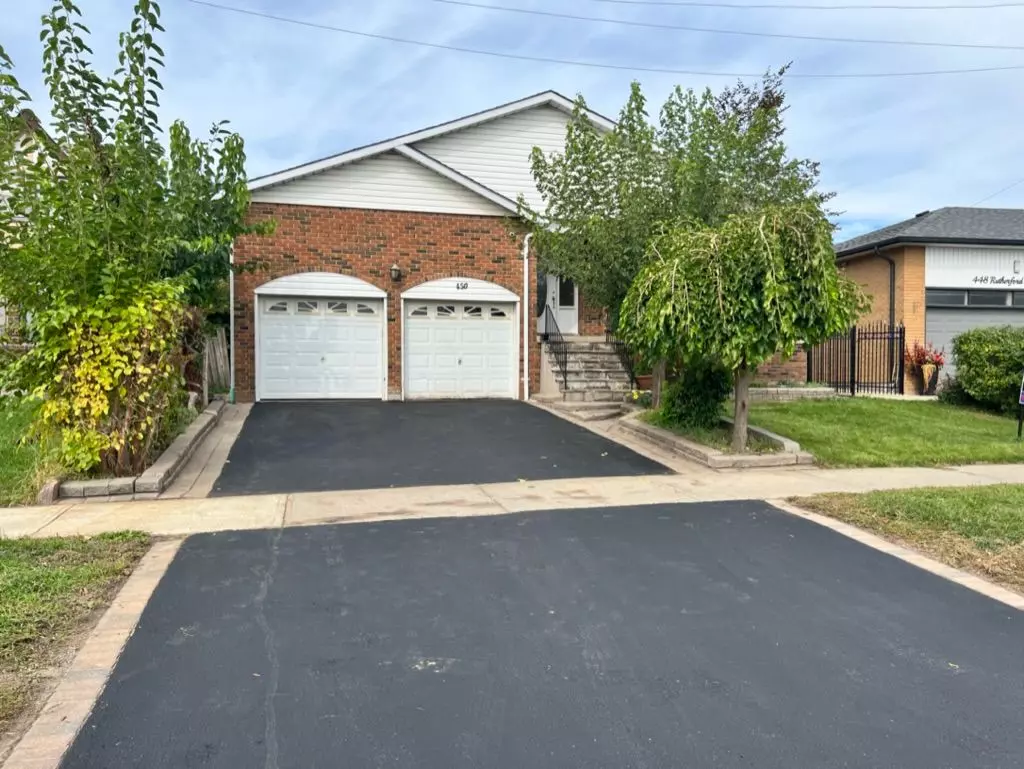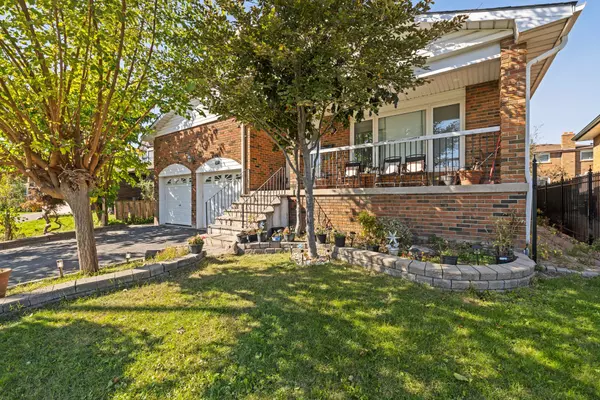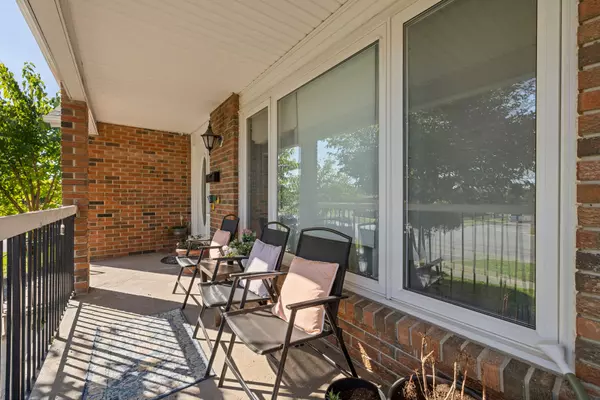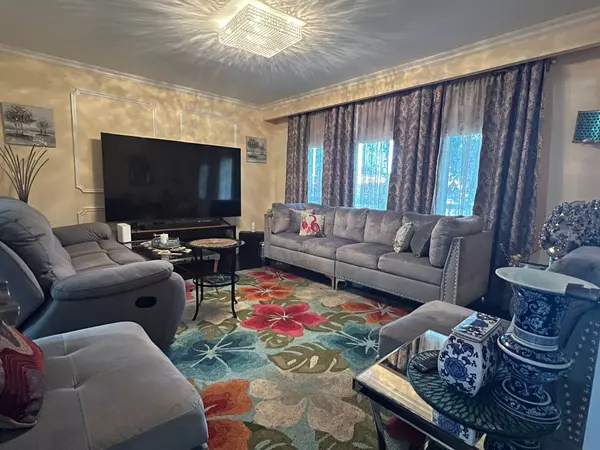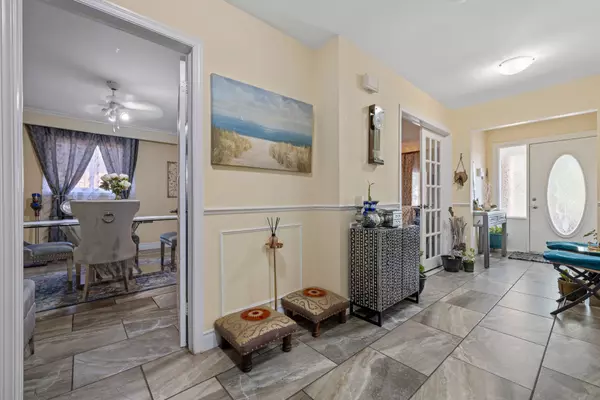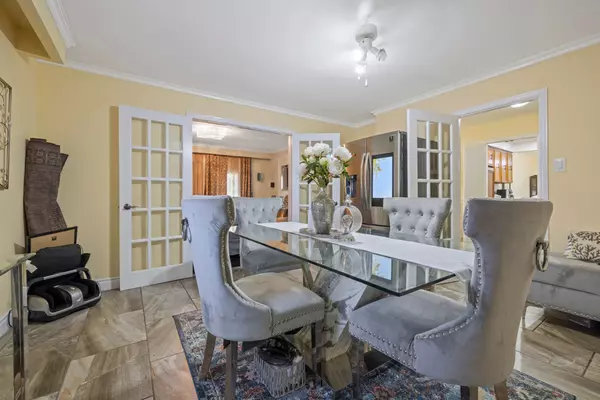4 Beds
4 Baths
4 Beds
4 Baths
Key Details
Property Type Single Family Home
Sub Type Detached
Listing Status Active
Purchase Type For Sale
MLS Listing ID W9397706
Style Backsplit 5
Bedrooms 4
Annual Tax Amount $5,833
Tax Year 2024
Property Description
Location
Province ON
County Peel
Community Madoc
Area Peel
Region Madoc
City Region Madoc
Rooms
Family Room Yes
Basement Finished, Separate Entrance
Kitchen 2
Separate Den/Office 3
Interior
Interior Features None
Cooling Central Air
Fireplace Yes
Heat Source Gas
Exterior
Parking Features Private Double
Garage Spaces 4.0
Pool None
Roof Type Asphalt Shingle
Lot Depth 110.16
Total Parking Spaces 6
Building
Unit Features Fenced Yard,Hospital,Library,Place Of Worship,Public Transit,School
Foundation Concrete
"My job is to deliver more results for you when you are buying or selling your property! "

