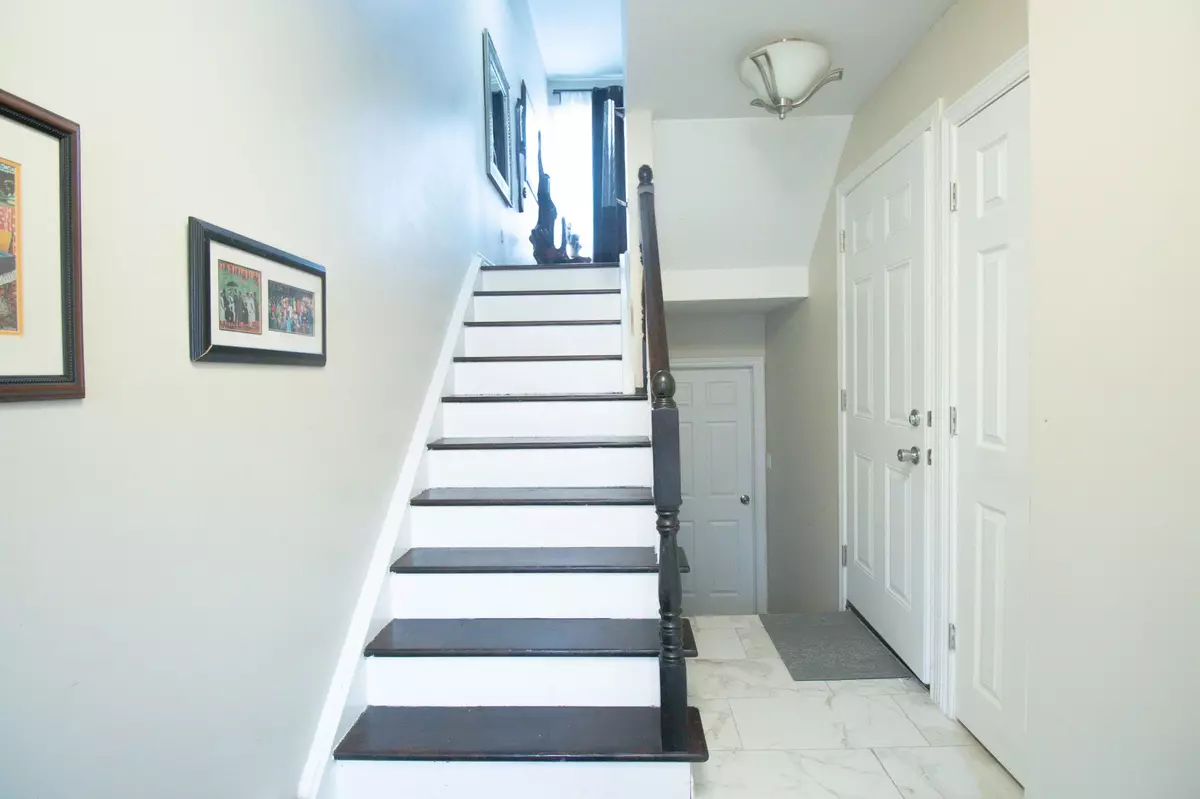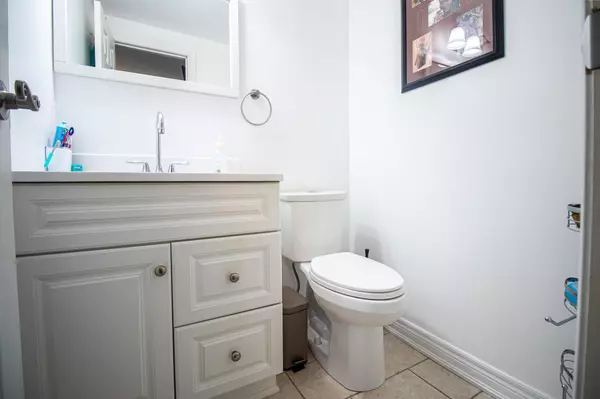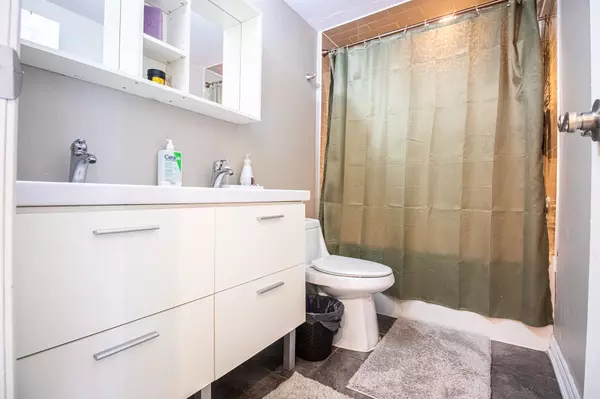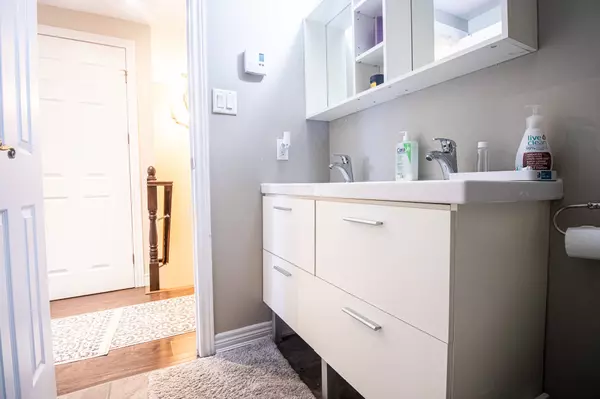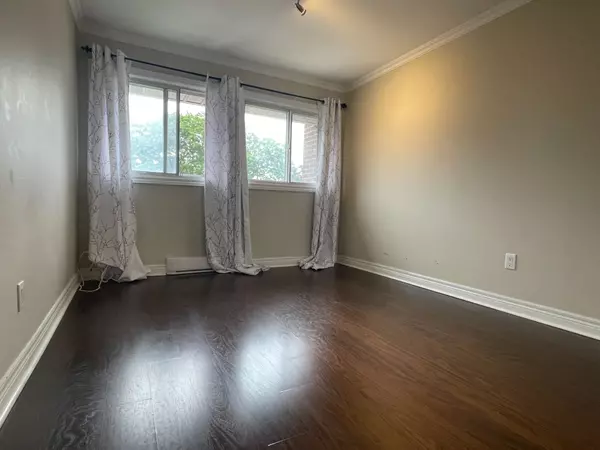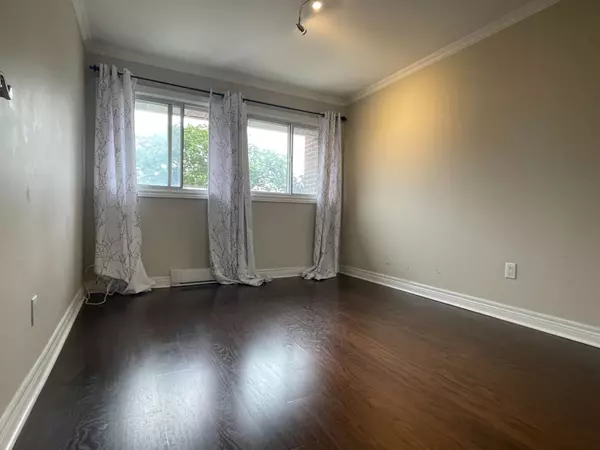REQUEST A TOUR If you would like to see this home without being there in person, select the "Virtual Tour" option and your agent will contact you to discuss available opportunities.
In-PersonVirtual Tour
$ 699,000
Est. payment | /mo
3 Beds
4 Baths
$ 699,000
Est. payment | /mo
3 Beds
4 Baths
Key Details
Property Type Condo
Sub Type Condo Townhouse
Listing Status Pending
Purchase Type For Sale
Approx. Sqft 1400-1599
MLS Listing ID W9398265
Style 2-Storey
Bedrooms 3
HOA Fees $597
Annual Tax Amount $3,158
Tax Year 2023
Property Description
Discover The Perfect Blend Of Comfort, Convenience, And Charm In This Spacious 3+1 Bedroom, 4 Bath Multi-Level Townhome, Complete With An Attached garage And Two (2) Kitchens! Nestled In A Prime Location, This Well-Maintained Gem Offers Ample Living Space, Large-Sized Bedrooms, And A Built-In Deck Ideal For Entertaining Guests. With Oakdale Golf & Country Club Just Across The Street, Relaxation And Recreation Are Right At Your Doorstep. Plus, Enjoy Easy Access To Hwy 401 Less Than 5 Minutes Away, Steps To The TTC, Schools, Parks, Hospital, And More. Don't Miss Out On The Opportunity To Make This Your Dream Home! Book Your Property Showing Now And Experience The Lifestyle You've Been Searching For.
Location
Province ON
County Toronto
Community Glenfield-Jane Heights
Area Toronto
Region Glenfield-Jane Heights
City Region Glenfield-Jane Heights
Rooms
Family Room Yes
Basement Finished with Walk-Out
Kitchen 2
Separate Den/Office 1
Interior
Interior Features Other
Cooling Other
Fireplace No
Heat Source Electric
Exterior
Parking Features Private
Garage Spaces 1.0
Exposure East
Total Parking Spaces 2
Building
Story 1
Locker None
Others
Pets Allowed Restricted
Listed by BAY STREET GROUP INC.
"My job is to deliver more results for you when you are buying or selling your property! "

