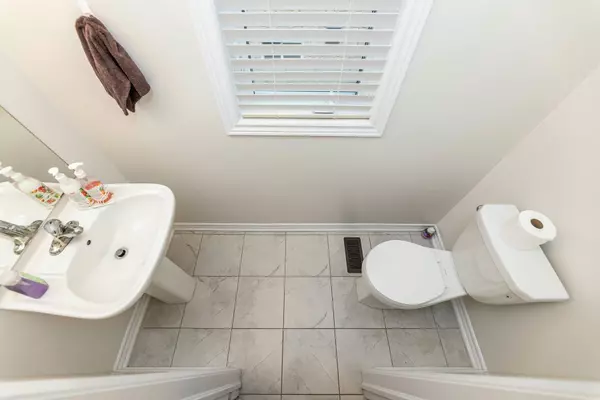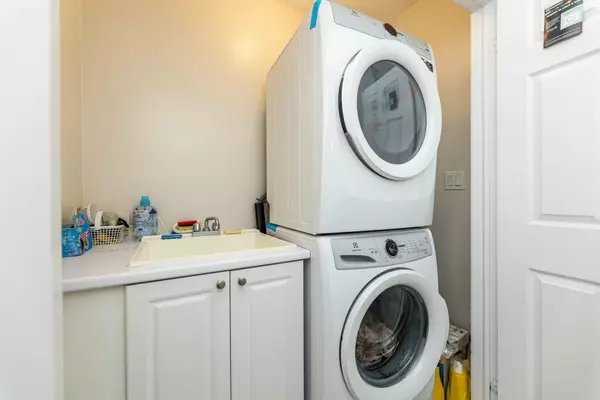REQUEST A TOUR
In-PersonVirtual Tour

$ 1,099,000
Est. payment | /mo
4 Beds
5 Baths
$ 1,099,000
Est. payment | /mo
4 Beds
5 Baths
Key Details
Property Type Townhouse
Sub Type Att/Row/Townhouse
Listing Status Active
Purchase Type For Sale
Approx. Sqft 1500-2000
MLS Listing ID W9398396
Style 2-Storey
Bedrooms 4
Annual Tax Amount $3,840
Tax Year 2023
Property Description
*** Rarest to find*** End Unit. Freehold Immaculate 4 Bedrooms with 3 Full washrooms upstairs. {Features like Detached House, Better than Semi-Detached House}. In the prestigious Southfields village Caledon. One of the Biggest Townhouse in SFV Caledon. no Sidewalks Driveway. Main Floor, Separate Living & Family rooms. Open concept with 9 ft. high ceilings, Hardwood Floorings, Spacious Family size Modern Kitchen with S/S Appliances. All 4 Bedrooms are of generous size & lots of Sunlight. Master Bedroom with large His/Her Walk-in closet & 5 pcs Ensuite Washrooms. Second Bedroom with 3 pcs Ensuite, Third Bedroom with Jack & Jill Bathroom Ensuite, 4th Bedroom with Bigger Windows and closet. Newly Built Legal Basement Apartment with permit form the town of Caledon. Never Lived, Open concept, Pot lights all around, Quartz Countertop, Brand New S/S Appliances with Separate digout entrance. One Bedroom with walk-in Closet, another with Big Window. Basement is Vacant. Total 4 Parkings. One in Garage and 3 outside. Walking Distance to Public or Catholic Schools, Parks & Few steps to Etobicoke Creek, Grocery Store, Pharmacy, Play PLace & Much more.
Location
Province ON
County Peel
Rooms
Family Room Yes
Basement Apartment, Separate Entrance
Kitchen 2
Interior
Interior Features Other
Cooling Central Air
Fireplace No
Exterior
Garage Private
Garage Spaces 3.0
Pool None
Waterfront No
Roof Type Shingles
Building
Unit Features Greenbelt/Conservation,Lake/Pond,Library,Park,School,School Bus Route
Foundation Brick
Listed by HOMELIFE/MIRACLE REALTY LTD

"My job is to deliver more results for you when you are buying or selling your property! "






