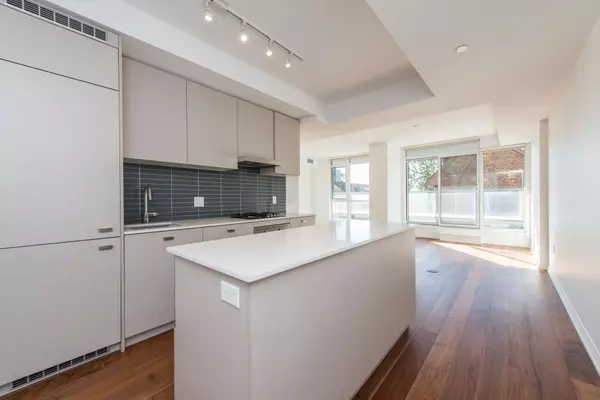
2 Beds
2 Baths
2 Beds
2 Baths
Key Details
Property Type Condo
Sub Type Condo Apartment
Listing Status Active
Purchase Type For Sale
Approx. Sqft 1000-1199
MLS Listing ID C9399215
Style Apartment
Bedrooms 2
HOA Fees $1,091
Annual Tax Amount $4,770
Tax Year 2024
Property Description
Location
Province ON
County Toronto
Rooms
Family Room No
Basement None
Kitchen 1
Ensuite Laundry In-Suite Laundry
Interior
Interior Features Built-In Oven, Countertop Range, Primary Bedroom - Main Floor
Laundry Location In-Suite Laundry
Cooling Central Air
Fireplace Yes
Exterior
Garage Underground
Garage Spaces 1.0
Waterfront No
Building
Unit Features Public Transit
Locker Owned
Others
Security Features Concierge/Security,Carbon Monoxide Detectors,Heat Detector,Smoke Detector
Pets Description Restricted

"My job is to deliver more results for you when you are buying or selling your property! "






