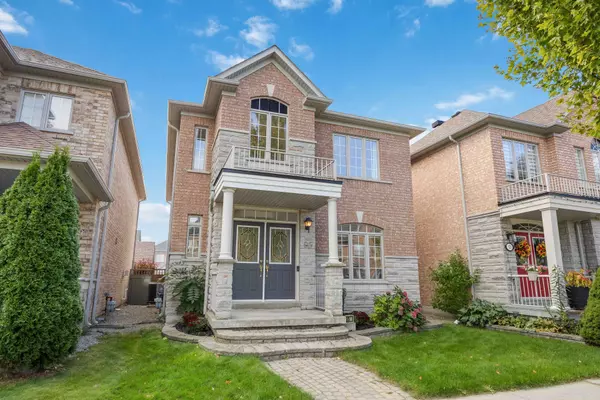REQUEST A TOUR
In-PersonVirtual Tour

$ 1,239,000
Est. payment | /mo
3 Beds
4 Baths
$ 1,239,000
Est. payment | /mo
3 Beds
4 Baths
Key Details
Property Type Single Family Home
Sub Type Detached
Listing Status Active
Purchase Type For Sale
Approx. Sqft 2000-2500
MLS Listing ID N9399839
Style 2-Storey
Bedrooms 3
Annual Tax Amount $5,422
Tax Year 2024
Property Description
Step into this exquisite turnkey home, where modern sophistication meets timeless warmth. The open foyer welcomes you with soaring ceilings and an abundance of natural light, setting the stage for the elegance within. Spacious living and dining areas invite both relaxation and lively gatherings, while the family room, centered around a cozy gas fireplace, flows seamlessly into the chef-inspired kitchen. Custom cabinetry, a chevron-patterned backsplash, quartz countertops, and an oversized deep sink combine with a generous island, are perfect for culinary creations. Enjoy casual mornings in the eat-in area overlooking the beautifully interlocked backyard. Outside, the detached two-car garage and additional parking provide plenty of space. On the upper level, the primary suite is a retreat unto itself, featuring an upgraded, luxurious, spa-like five-piece ensuite. Two additional bedrooms and a stylish four-piece bath complete the upper floor. The fully finished basement expands your living space with a versatile rec room, an additional bedroom or office, and a modern three-piece bath. Located in the heart of Cornell, Markham, this home is nestled in a vibrant, family-friendly neighborhood with top-rated schools, just steps away from Grand Cornell Park, easy access to Highways 7 and 407, shopping, dining, hospital, and public transit. Renovated in recent years - hand scraped wood flooring on ground and second floor, custom kitchen, bathrooms, basement and more! - this home is ready for you to make it your own and enjoy everything Cornell has to offer.
Location
Province ON
County York
Rooms
Family Room Yes
Basement Finished
Kitchen 1
Interior
Interior Features Auto Garage Door Remote, Carpet Free, Water Heater Owned, Water Softener
Cooling Central Air
Fireplace Yes
Exterior
Garage Private
Garage Spaces 2.0
Pool None
Waterfront No
Roof Type Shingles
Building
Unit Features Fenced Yard,Park,Public Transit,Rec./Commun.Centre,School,Library
Foundation Concrete
Listed by OUR NEIGHBOURHOOD REALTY INC.

"My job is to deliver more results for you when you are buying or selling your property! "






