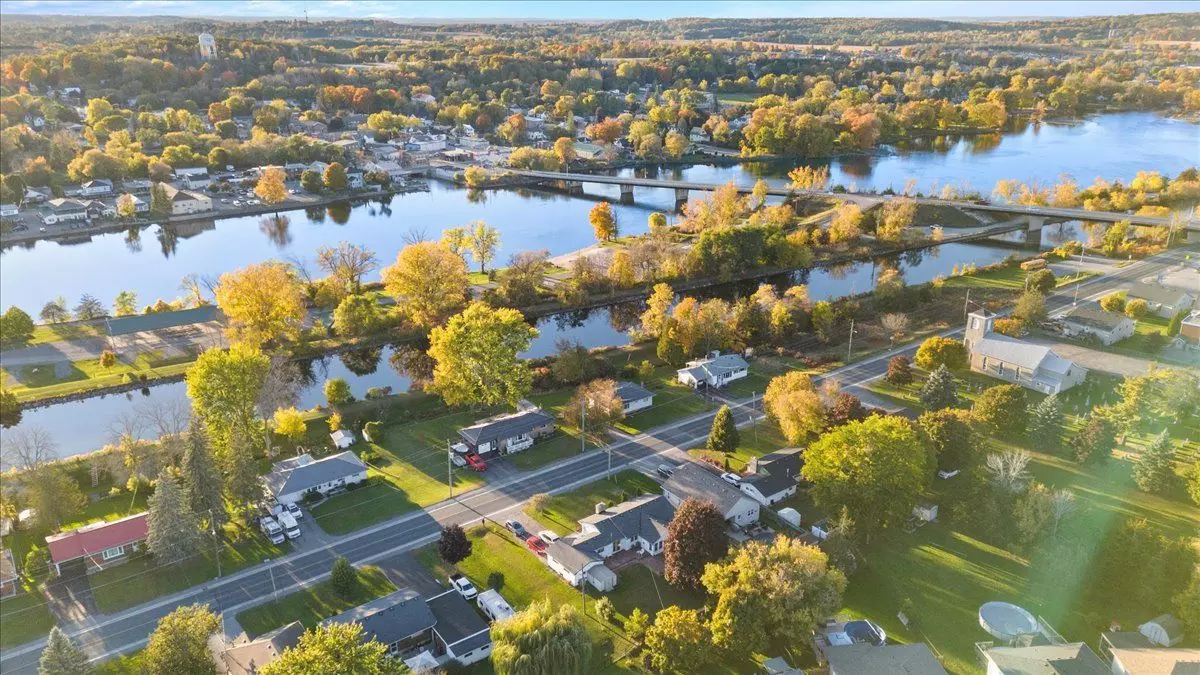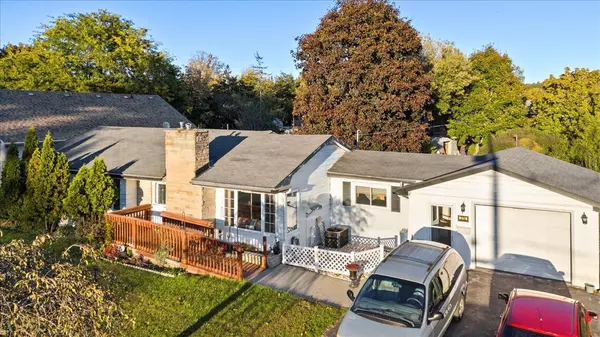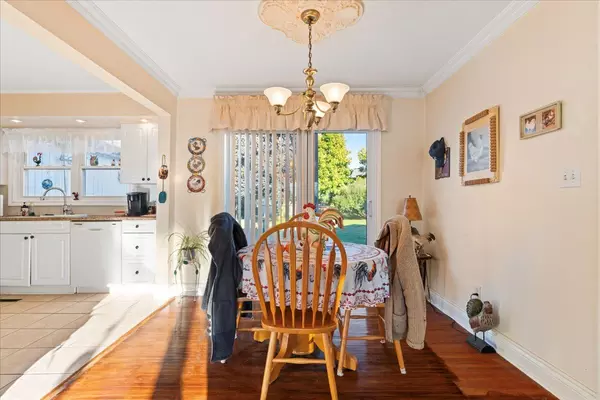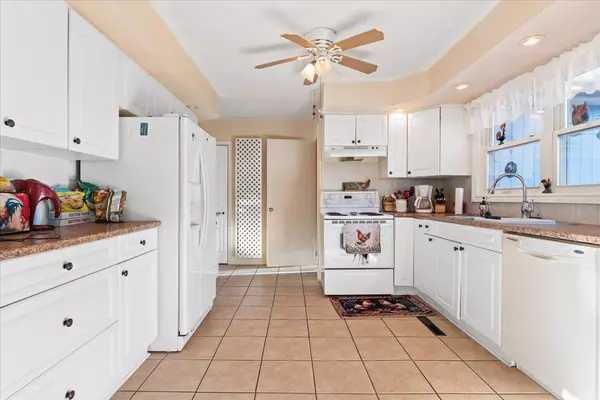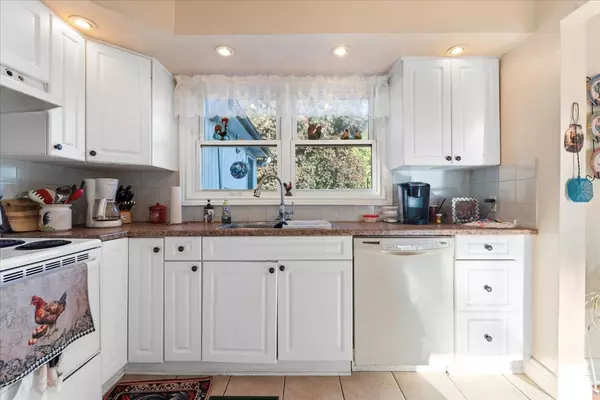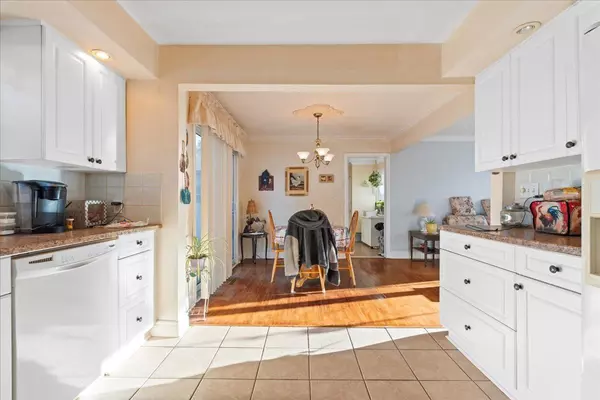REQUEST A TOUR If you would like to see this home without being there in person, select the "Virtual Tour" option and your agent will contact you to discuss available opportunities.
In-PersonVirtual Tour

$ 515,000
Est. payment | /mo
4 Beds
2 Baths
$ 515,000
Est. payment | /mo
4 Beds
2 Baths
Key Details
Property Type Single Family Home
Sub Type Detached
Listing Status Active
Purchase Type For Sale
MLS Listing ID X9410182
Style Bungalow
Bedrooms 4
Annual Tax Amount $3,413
Tax Year 2024
Property Description
This delightful 4-bedroom, 2-bathroom bungalow offers a warm and welcoming atmosphere with beautiful hardwood floors throughout. The main floor opens to a bright and spacious kitchen, dining, and living area, complete with a cozy gas fireplace. Patio doors off the dining room lead to a charming deck, perfect for morning coffee or evening relaxation. The primary bedroom includes a stylish 3-piece ensuite, while two additional well-sized bedrooms and a modern 4-piece bath complete the main level. You'll love the addition of the sunroom, bathed in natural light and featuring another gas fireplace for those cozy afternoons. The lower level provides a generous rec room, ideal for family gatherings or movie nights, along with an extra bedroom for guests. Step outside to find a large deck, perfect for entertaining, and a massive backyard great for kids or pets to play. A convenient one-car garage completes this inviting home. A must-see gem!
Location
Province ON
County Hastings
Area Hastings
Rooms
Family Room No
Basement Finished, Full
Kitchen 1
Interior
Interior Features Central Vacuum, Water Heater Owned
Cooling Central Air
Fireplaces Type Natural Gas
Fireplace Yes
Heat Source Gas
Exterior
Exterior Feature Deck
Parking Features Private Double
Garage Spaces 4.0
Pool None
Roof Type Shingles
Lot Depth 132.67
Total Parking Spaces 5
Building
Unit Features Golf,School,School Bus Route
Foundation Block
Listed by EXIT REALTY GROUP

"My job is to deliver more results for you when you are buying or selling your property! "

