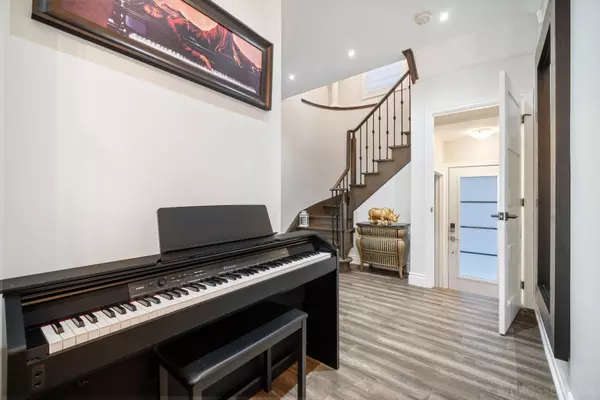REQUEST A TOUR
In-PersonVirtual Tour

$ 1,449,900
Est. payment | /mo
3 Beds
4 Baths
$ 1,449,900
Est. payment | /mo
3 Beds
4 Baths
Key Details
Property Type Single Family Home
Sub Type Detached
Listing Status Active
Purchase Type For Sale
Approx. Sqft 1500-2000
MLS Listing ID N9410615
Style 2-Storey
Bedrooms 3
Annual Tax Amount $5,160
Tax Year 2024
Property Description
Welcome to 120 Belvia Dr! This stunning, turn-key 3+1 bedroom, 4-bathroom home has been extensively updated and renovated over the past few years. The roof was replaced in 2017, and most of the windows were updated in 2019. The main floor boasts smooth ceilings, crown moldings, and soaring 9-foot ceilings. High-quality hardwood flooring and pot lights are featured throughout the home.The professionally finished basement, complete with a separate entrance, provides additional living space and an in-law suite. The kitchen contains stainless steel appliances, stone counter-tops, and back-splash. The property also includes glass shower enclosure and driveway that can accommodate up to 4 cars with no side walk.Located in the highly sought-after Dufferin Hill area, this home is within walking distance to the GO Train station, top-rated schools, and parks. It's also close to various shops, restaurants, Vaughan Mills, Hillcrest Mall, and Canada's Wonderland. With easy access to Highways 7, 407, and 400, you'll enjoy convenient connectivity to all parts of the city.
Location
Province ON
County York
Rooms
Family Room No
Basement Finished, Separate Entrance
Kitchen 1
Interior
Interior Features Auto Garage Door Remote, Carpet Free, In-Law Suite
Heating Yes
Cooling Central Air
Fireplaces Type Natural Gas
Fireplace Yes
Exterior
Garage Private
Garage Spaces 4.0
Pool None
Waterfront No
Roof Type Asphalt Shingle
Building
Unit Features Fenced Yard,Library,Park,Public Transit,School,Hospital
Foundation Concrete
Listed by IPRO REALTY LTD.

"My job is to deliver more results for you when you are buying or selling your property! "






