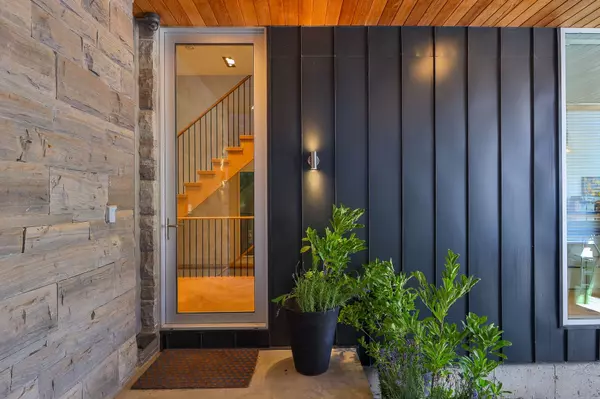
5 Beds
5 Baths
5 Beds
5 Baths
Key Details
Property Type Single Family Home
Sub Type Detached
Listing Status Active
Purchase Type For Sale
Approx. Sqft 3000-3500
MLS Listing ID C9400372
Style 3-Storey
Bedrooms 5
Annual Tax Amount $13,890
Tax Year 2024
Property Description
Location
Province ON
County Toronto
Zoning Residential
Rooms
Family Room No
Basement Finished
Kitchen 1
Interior
Interior Features Water Heater Owned, Ventilation System
Cooling Central Air
Fireplaces Number 2
Fireplaces Type Natural Gas
Inclusions Molteni & C cabinetry in Kitchen, laundry, loft bar, built in wardrobes. Gaggenau And Bosch Appliances, Built In Speakers, Flos and Artemide Chandeliers,
Exterior
Garage Carport
Garage Spaces 2.0
Pool None
View City
Roof Type Asphalt Rolled
Building
Foundation Poured Concrete
Others
Security Features Alarm System,Carbon Monoxide Detectors,Smoke Detector

"My job is to deliver more results for you when you are buying or selling your property! "






