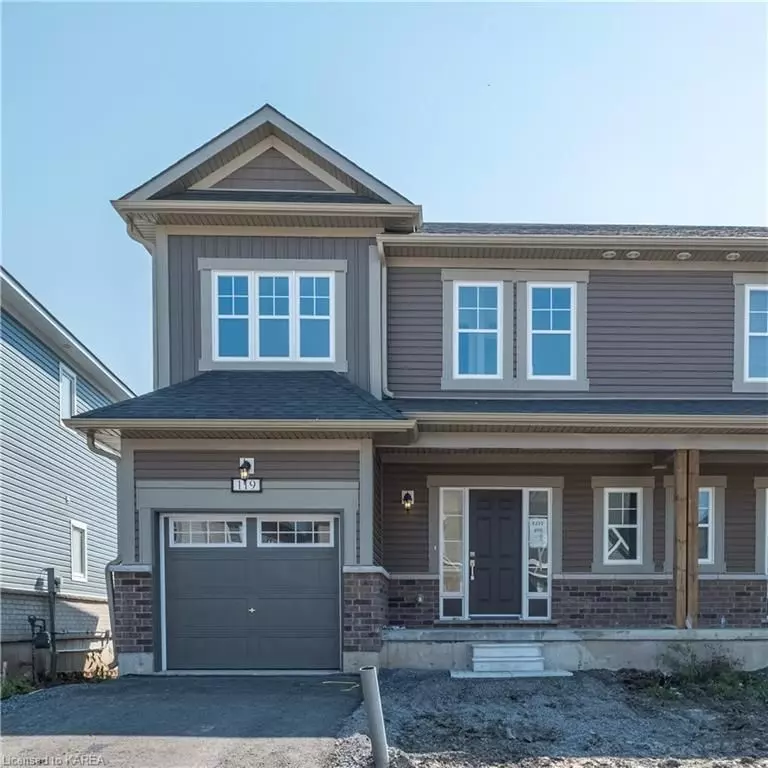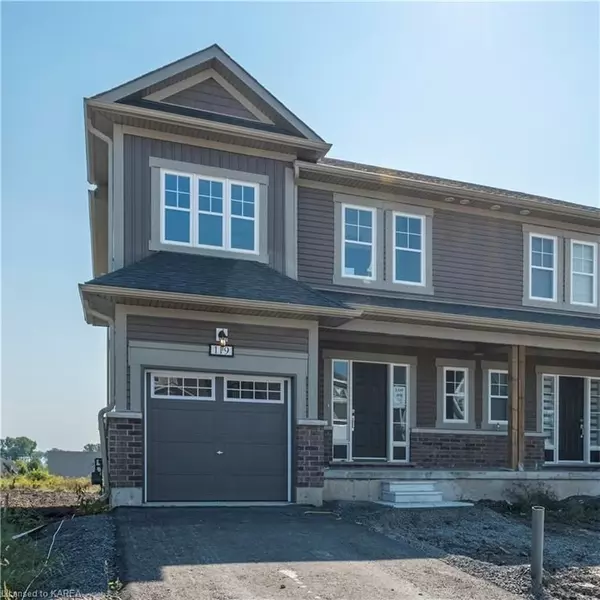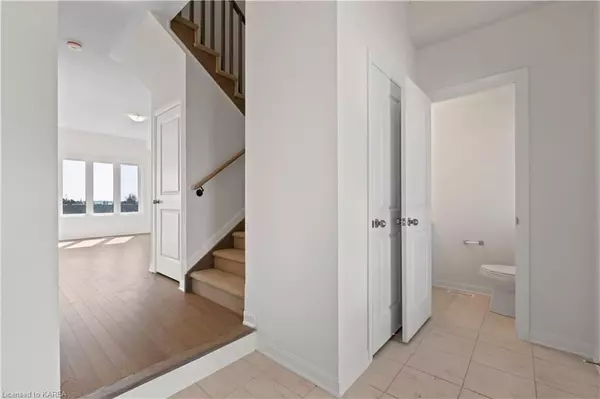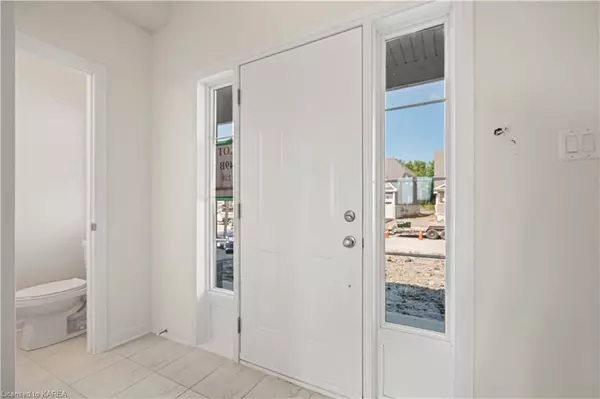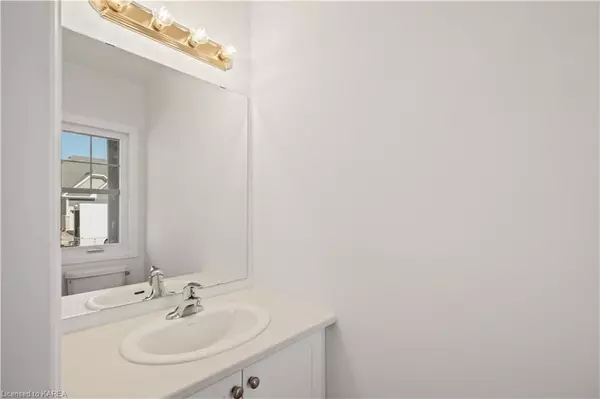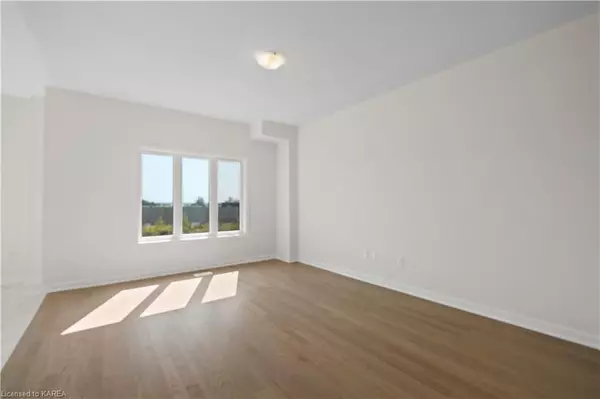REQUEST A TOUR If you would like to see this home without being there in person, select the "Virtual Tour" option and your agent will contact you to discuss available opportunities.
In-PersonVirtual Tour
$ 589,900
Est. payment | /mo
3 Beds
3 Baths
1,454 SqFt
$ 589,900
Est. payment | /mo
3 Beds
3 Baths
1,454 SqFt
Key Details
Property Type Single Family Home
Sub Type Semi-Detached
Listing Status Active
Purchase Type For Sale
Square Footage 1,454 sqft
Price per Sqft $405
MLS Listing ID X9412457
Style 2-Storey
Bedrooms 3
Tax Year 2024
Property Description
BRAND NEW ORIAN MODEL NOW AVAILABLE! BUILT BY KAITLIN HOMES! This 3 bed and 2.5 bath semi-detached home features bright open concept living, main floor hardwood floors, indoor garage entry, a spacious kitchen and island combo with stone counter tops and a separate formal dining area. Primary bedroom features an en-suite with walk-in closet and rear yard views. Other bedrooms feature generously sized closets and windows. Come home to more at Aura in the village of Bath, where Lake Ontario's shores are just a stroll away. Walk to the water, explore waterfront parks, or rent a kayak at Centennial Park. With the Marina nearby, enjoy easy access to the award-winning Loyalist Country Club, charming restaurants, and trails like the Loyalist Parkway, perfect for cycling along the shoreline. Just minutes from wine country and the sandy beaches of Prince Edward County, and a short drive to Kingston or Napanee, Aura offers a lifestyle beyond the ordinary.
Location
Province ON
County Lennox & Addington
Community Bath
Area Lennox & Addington
Region Bath
City Region Bath
Rooms
Basement Unfinished, Full
Kitchen 1
Interior
Interior Features Unknown
Cooling None
Fireplace No
Heat Source Gas
Exterior
Exterior Feature Deck
Parking Features Private
Garage Spaces 1.0
Pool None
Roof Type Asphalt Shingle
Total Parking Spaces 2
Building
Unit Features Golf
Foundation Poured Concrete
New Construction false
Listed by Re/Max Rise Executives, Brokerage
"My job is to deliver more results for you when you are buying or selling your property! "

